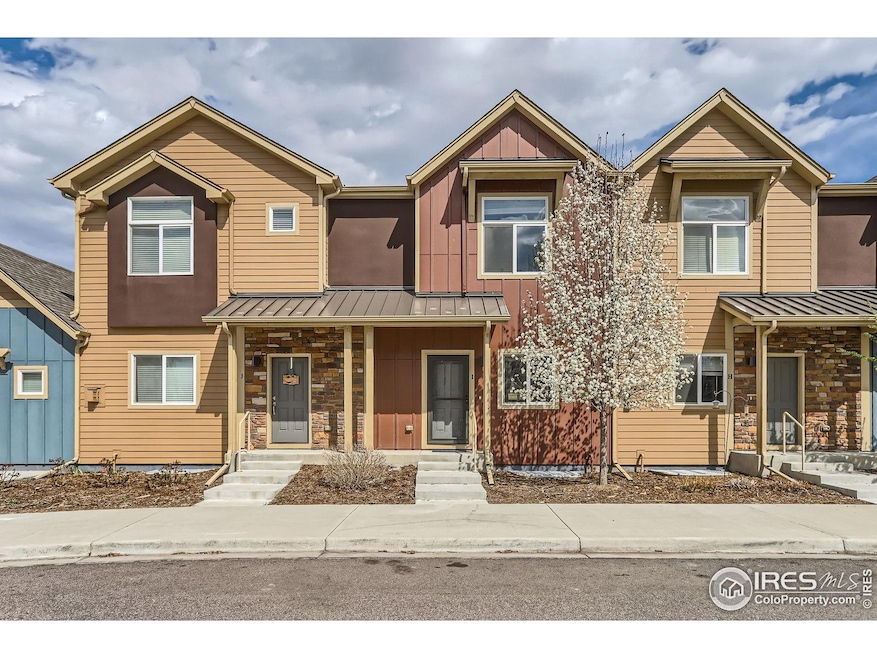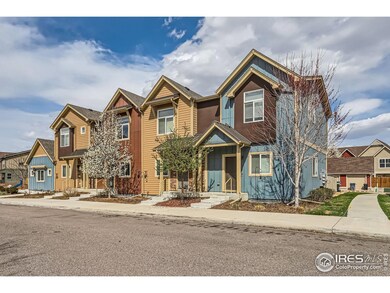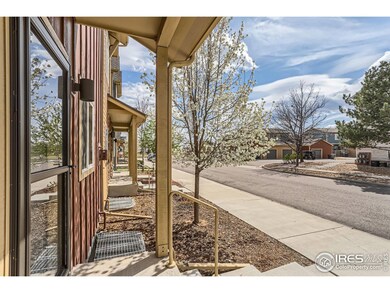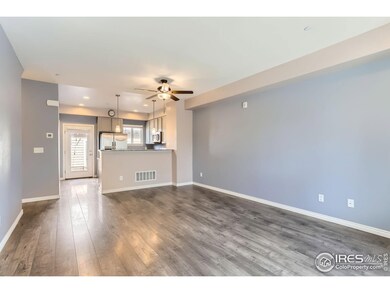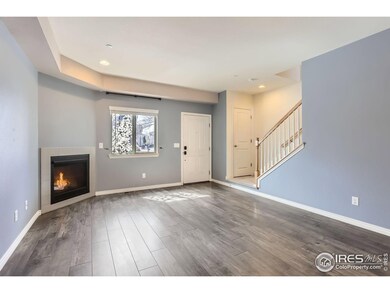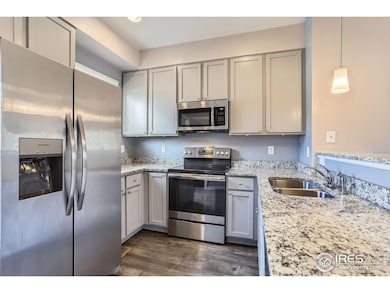
1240 Wren Ct Unit I Longmont, CO 80501
Quail NeighborhoodEstimated payment $2,906/month
Highlights
- Two Primary Bedrooms
- Mountain View
- Eat-In Kitchen
- Niwot High School Rated A
- 1 Car Detached Garage
- Walk-In Closet
About This Home
Welcome to 1240 Wren Ct Unit I, a beautifully maintained townhome that offers the perfect blend of modern comfort and everyday convenience. Located in vibrant South Longmont, this turn-key home features two spacious primary suites, each complete with a private en suite bath - ideal for peaceful retreats or accommodating guests.Wake up to breathtaking mountain views, and enjoy the ease of laundry located just steps from the bedrooms. The open-concept main level invites you to relax and entertain, showcasing a thoughtfully upgraded kitchen with stainless steel appliances, granite countertops, and stylish cabinetry. A main floor powder room adds practical sophistication for everyday living.Downstairs, the unfinished basement holds exciting potential. Architectural plans are included, offering a head start to expand with an additional bedroom, bathroom, and generous living space. Set in a prime South Longmont neighborhood, this home places you minutes from the Longmont Rec Center, local parks including the new 8 acre Nino Gallo park, museums, and the Innovation Center, with quick commuter access to Boulder and the Denver metro area.Immaculately maintained and move-in ready, this home is a rare opportunity to embrace Colorado living at its finest.
Open House Schedule
-
Sunday, April 27, 202511:00 am to 1:00 pm4/27/2025 11:00:00 AM +00:004/27/2025 1:00:00 PM +00:00Add to Calendar
Townhouse Details
Home Type
- Townhome
Est. Annual Taxes
- $2,897
Year Built
- Built in 2019
HOA Fees
- $275 Monthly HOA Fees
Parking
- 1 Car Detached Garage
Home Design
- Wood Frame Construction
- Composition Roof
Interior Spaces
- 1,178 Sq Ft Home
- 2-Story Property
- Window Treatments
- Mountain Views
Kitchen
- Eat-In Kitchen
- Electric Oven or Range
- Microwave
- Dishwasher
Flooring
- Carpet
- Luxury Vinyl Tile
Bedrooms and Bathrooms
- 2 Bedrooms
- Double Master Bedroom
- Walk-In Closet
Laundry
- Dryer
- Washer
Outdoor Features
- Patio
Schools
- Burlington Elementary School
- Sunset Middle School
- Niwot High School
Utilities
- Forced Air Heating and Cooling System
- High Speed Internet
- Satellite Dish
- Cable TV Available
Listing and Financial Details
- Assessor Parcel Number R0611954
Community Details
Overview
- Association fees include common amenities, snow removal, ground maintenance, management
- Parkside At Quail Ridge Condos G K 1240 Wren Court Subdivision
Recreation
- Community Playground
Map
Home Values in the Area
Average Home Value in this Area
Tax History
| Year | Tax Paid | Tax Assessment Tax Assessment Total Assessment is a certain percentage of the fair market value that is determined by local assessors to be the total taxable value of land and additions on the property. | Land | Improvement |
|---|---|---|---|---|
| 2024 | $2,857 | $30,281 | -- | $30,281 |
| 2023 | $2,857 | $30,281 | -- | $33,966 |
| 2022 | $1,199 | $12,113 | $0 | $12,113 |
| 2021 | $1,214 | $12,462 | $0 | $12,462 |
| 2020 | $615 | $6,328 | $0 | $6,328 |
Property History
| Date | Event | Price | Change | Sq Ft Price |
|---|---|---|---|---|
| 04/11/2025 04/11/25 | For Sale | $429,000 | +26.2% | $364 / Sq Ft |
| 05/21/2020 05/21/20 | Off Market | $339,900 | -- | -- |
| 02/20/2020 02/20/20 | Sold | $339,900 | 0.0% | $289 / Sq Ft |
| 01/14/2020 01/14/20 | Pending | -- | -- | -- |
| 01/12/2020 01/12/20 | For Sale | $339,900 | -- | $289 / Sq Ft |
Deed History
| Date | Type | Sale Price | Title Company |
|---|---|---|---|
| Special Warranty Deed | $339,900 | Heritage Title Co |
Mortgage History
| Date | Status | Loan Amount | Loan Type |
|---|---|---|---|
| Open | $29,000 | Credit Line Revolving | |
| Open | $387,000 | Construction | |
| Closed | $339,900 | VA |
Similar Homes in Longmont, CO
Source: IRES MLS
MLS Number: 1030794
APN: 131515A-06-003
- 1302 S Oak Ct
- 61 Avocet Ct
- 1317 Country Ct Unit B
- 1117 Hummingbird Cir
- 1143 Hummingbird Cir
- 1135 Hummingbird Cir
- 406 N Parkside Dr Unit C
- 1041 Woodgate Ct
- 1400 S Collyer St
- 1328 Carriage Dr
- 410 Bountiful Ave
- 1221 S Main St
- 1060 S Coffman St
- 61 Western Sky Cir
- 16 Texas Ln
- 1419 S Terry St
- 828 Kane Dr Unit F35
- 835 Kane Dr Unit 27E
- 835 Kane Dr Unit E25
- 9 James Cir
