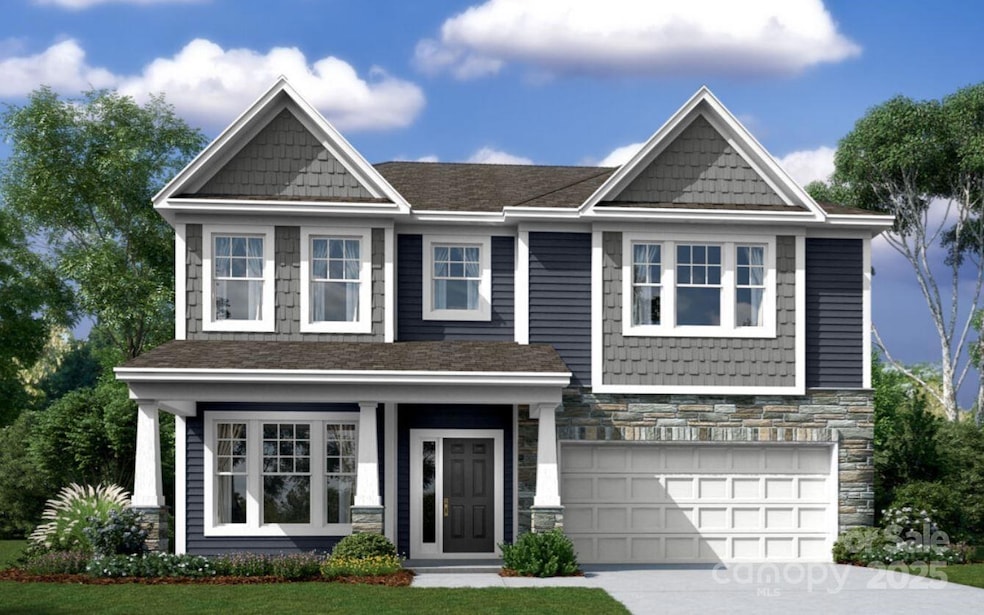
1240 Yellow Springs Dr Huntersville, NC 28078
Estimated payment $4,730/month
Highlights
- Under Construction
- Open Floorplan
- Mud Room
- Huntersville Elementary School Rated A-
- Transitional Architecture
- Covered patio or porch
About This Home
Welcome to the Fenmore! This beautiful 5bed, 4bath home boasts all the modern features you could dream of. Walking in, you are greeted with a homey foyer and a formal dining room, before entering your open living area. The family room is completed with a cozy fireplace for those cold winter nights. The kitchen houses a spacious island, stainless steel appliances & walk-in pantry. Just past the family room, you have a private guest bedroom & full bathroom. You'll notice the main level has easy maintainable EVP flooring, as well as, beautiful crown molding & 5" baseboard throughout the main living spaces. Upstairs you'll find a spacious loft, 3 additional bedrooms & a laundry room before heading into your owners suite. With a tray ceiling, LED lights & crown molding you are living in luxury! The owners bathroom hosts some of the best features, with a dual vanity, separate tub & tiled shower & private toilet area. You won't want to miss out on this home!
Home Details
Home Type
- Single Family
Year Built
- Built in 2025 | Under Construction
HOA Fees
- $109 Monthly HOA Fees
Parking
- 2 Car Attached Garage
- Front Facing Garage
- Garage Door Opener
- Driveway
Home Design
- Home is estimated to be completed on 7/21/25
- Transitional Architecture
- Slab Foundation
- Stone Siding
Interior Spaces
- 2-Story Property
- Open Floorplan
- Mud Room
- Entrance Foyer
- Family Room with Fireplace
- Pull Down Stairs to Attic
Kitchen
- Built-In Self-Cleaning Convection Oven
- Gas Cooktop
- Range Hood
- Microwave
- Plumbed For Ice Maker
- Dishwasher
- Kitchen Island
- Disposal
Flooring
- Tile
- Vinyl
Bedrooms and Bathrooms
- 4 Full Bathrooms
Schools
- Huntersville Elementary School
- Bailey Middle School
- William Amos Hough High School
Utilities
- Forced Air Zoned Heating and Cooling System
- Cable TV Available
Additional Features
- Covered patio or porch
- Property is zoned TR, T-20
Community Details
- Keuster Management Association
- Built by M/I Homes
- Spring Grove Subdivision, Fenmore C Floorplan
- Mandatory home owners association
Listing and Financial Details
- Assessor Parcel Number 01101326
Map
Home Values in the Area
Average Home Value in this Area
Property History
| Date | Event | Price | Change | Sq Ft Price |
|---|---|---|---|---|
| 04/24/2025 04/24/25 | For Sale | $703,300 | -- | $237 / Sq Ft |
Similar Homes in Huntersville, NC
Source: Canopy MLS (Canopy Realtor® Association)
MLS Number: 4250807
- 1239 Yellow Springs Dr
- 1240 Yellow Springs Dr
- 1235 Yellow Springs Dr
- 919 Mankey Dr
- 1104 Yellow Springs Dr
- 1104 Yellow Springs Dr
- 935 Mankey Dr
- 1104 Yellow Springs Dr
- 1104 Yellow Springs Dr
- 1104 Yellow Springs Dr
- 1104 Yellow Springs Dr
- 1303 Yellow Springs Dr
- 1104 Yellow Springs Dr
- 1104 Yellow Springs Dr
- 1104 Yellow Springs Dr
- 1104 Yellow Springs Dr
- 1136 Yellow Springs Dr
- 1120 Yellow Springs Dr
- 9907 Hagers Rd
- 9919 Hagers Rd
