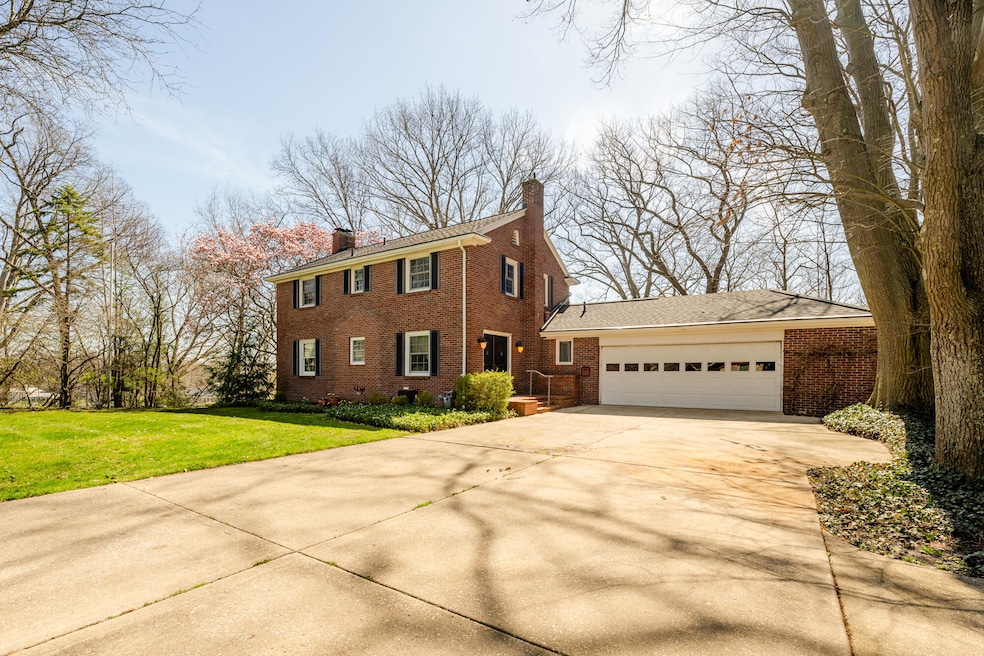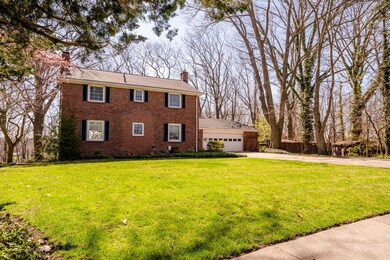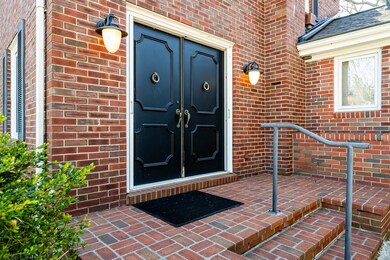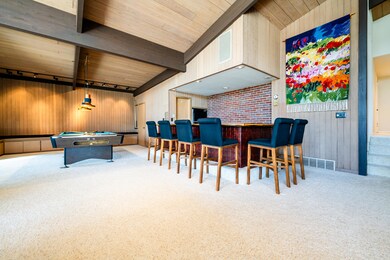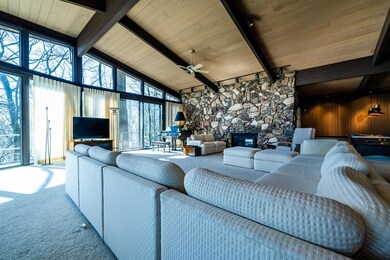
1240 Young Place Saint Joseph, MI 49085
District 14 NeighborhoodHighlights
- 49 Feet of Waterfront
- Traditional Architecture
- Skylights
- Upton Middle School Rated A
- 3 Fireplaces
- 2 Car Attached Garage
About This Home
As of May 2024Spacious Mid Century quality home on the St Joseph River. Three parcels of land directly on St.Joseph river. Privacy and a great neighborhood meet unparalleled views of woods and the meandering river. Primary bedroom & bath on main level, with additional 3 bedrooms on second floor. Spacious open great room facing the St Joseph river lined with huge windows and wrap around deck. This main living area welcomes you with a huge stone natural wood burning fireplace, wet bar, attached green house, and dining room with direct access to the large kitchen. The home is being sold in turn key condition with the furniture included. This beautiful home in this incredible location is ready for your personal touches. Priced to sell immediately, make this your forever home.
Home Details
Home Type
- Single Family
Est. Annual Taxes
- $14,369
Year Built
- Built in 1942
Lot Details
- 1.13 Acre Lot
- 49 Feet of Waterfront
Parking
- 2 Car Attached Garage
Home Design
- Traditional Architecture
- Brick Exterior Construction
- Slab Foundation
- Composition Roof
Interior Spaces
- 4,255 Sq Ft Home
- 2-Story Property
- Skylights
- 3 Fireplaces
- Insulated Windows
- Window Screens
- Living Room
- Dining Area
- Laundry on main level
Bedrooms and Bathrooms
- 4 Bedrooms | 1 Main Level Bedroom
Basement
- Laundry in Basement
- Crawl Space
Outdoor Features
- Water Access
Utilities
- Forced Air Heating and Cooling System
- Heating System Uses Natural Gas
- Electric Water Heater
Map
Home Values in the Area
Average Home Value in this Area
Property History
| Date | Event | Price | Change | Sq Ft Price |
|---|---|---|---|---|
| 05/15/2024 05/15/24 | Sold | $736,000 | +5.3% | $173 / Sq Ft |
| 04/15/2024 04/15/24 | Pending | -- | -- | -- |
| 04/11/2024 04/11/24 | For Sale | $699,000 | -- | $164 / Sq Ft |
Tax History
| Year | Tax Paid | Tax Assessment Tax Assessment Total Assessment is a certain percentage of the fair market value that is determined by local assessors to be the total taxable value of land and additions on the property. | Land | Improvement |
|---|---|---|---|---|
| 2024 | $9,915 | $359,200 | $0 | $0 |
| 2023 | $13,890 | $287,800 | $0 | $0 |
| 2022 | $9,077 | $287,000 | $0 | $0 |
| 2021 | $9,019 | $294,500 | $105,700 | $188,800 |
| 2020 | $8,897 | $287,700 | $0 | $0 |
| 2019 | $8,829 | $256,800 | $93,700 | $163,100 |
| 2018 | $8,679 | $256,800 | $0 | $0 |
| 2017 | $7,785 | $253,100 | $0 | $0 |
| 2016 | $7,785 | $235,700 | $0 | $0 |
| 2015 | $7,690 | $237,400 | $0 | $0 |
| 2014 | $7,328 | $230,700 | $0 | $0 |
Mortgage History
| Date | Status | Loan Amount | Loan Type |
|---|---|---|---|
| Open | $452,000 | New Conventional | |
| Closed | $452,000 | New Conventional |
Deed History
| Date | Type | Sale Price | Title Company |
|---|---|---|---|
| Warranty Deed | -- | None Listed On Document | |
| Warranty Deed | -- | None Listed On Document | |
| Warranty Deed | -- | None Listed On Document | |
| Interfamily Deed Transfer | -- | None Available | |
| Interfamily Deed Transfer | -- | None Available |
Similar Homes in the area
Source: Southwestern Michigan Association of REALTORS®
MLS Number: 24017174
APN: 11-76-0026-0169-14-7
- 2019 Langley Ave
- 1405 Marion Ave
- 911 Botham Ave
- 912 Botham Ave
- 2701 Willa Dr
- 1301 Wolcott Ave
- 537 Cayuga Rd
- 0 Michigan 63
- 3711 Michigan 63
- 2721 Thayer Dr
- 515 Onondaga Rd
- 200 Lake St Unit 3B
- 528 Chippewa Rd
- 1511 Bernice Ave
- 1547 Pontiac Rd
- 2610 Niles Ave
- 1908 Niles Ave
- 840 Wolcott Ave
- 905 Wolcott Ave
- 1325 Michigan Ave
