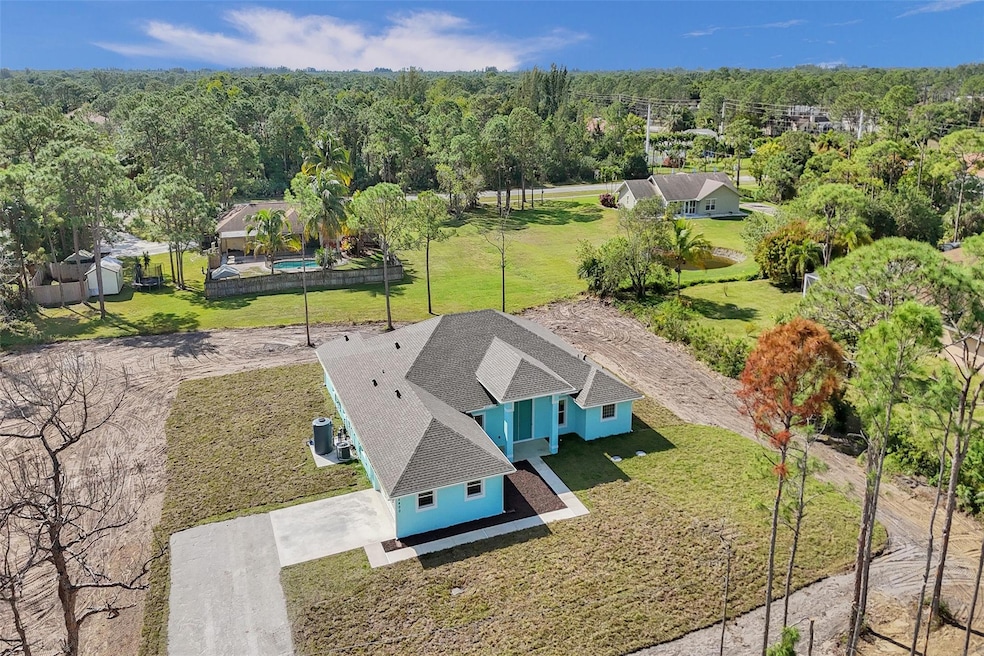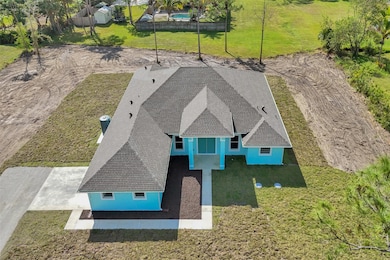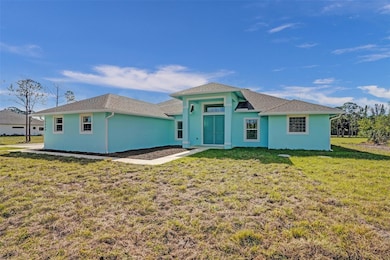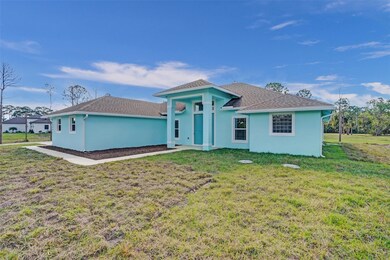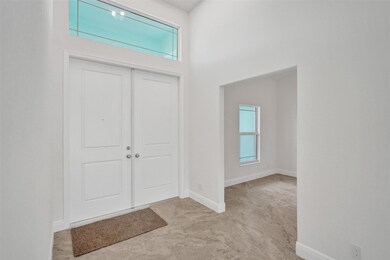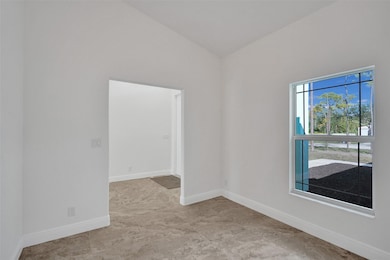
12400 80th Ln N West Palm Beach, FL 33412
The Acreage NeighborhoodEstimated payment $5,156/month
Highlights
- New Construction
- Room in yard for a pool
- Garden View
- Pierce Hammock Elementary School Rated A-
- Vaulted Ceiling
- Great Room
About This Home
Welcome to this BRAND NEW 4 Bed, 3 Bath Home + Office with 2-Car Side Entry Garage on a premium 1.15 acre lot. This move-in ready beauty features Open Concept living with Vaulted Ceilings, Gas Fireplace and Endless Upgrades. Enjoy a Large Gourmet Kitchen with New Stainless Steel Appliances, Fully Wrapped 12' Island, Pendant Lighting Pre-wires, 42" Cabinets, Granite Countertops, Gas Cooktop, In-Cabinet Range Hood & Double Wall Ovens. Spacious Great Room with Sliders leading to Oversized Covered Patio. Primary Suite features Large Walk-in Closet, Separate Vanities, Freestanding Tub, Walk-in Shower & Enclosed Commode. Indoor Laundry Room, Whole House RO, Impact Windows & Doors. NO HOA - bring your pets & toys! 80+ Loads of Extra Yard Fill + Sod. TOO MANY UPGRADES TO NOTE - See Attachments.
Home Details
Home Type
- Single Family
Est. Annual Taxes
- $2,709
Year Built
- Built in 2025 | New Construction
Lot Details
- 1.16 Acre Lot
- North Facing Home
- Property is zoned AR
Parking
- 2 Car Attached Garage
- Parking Pad
- Garage Door Opener
- Driveway
Home Design
- Shingle Roof
- Composition Roof
Interior Spaces
- 2,485 Sq Ft Home
- 1-Story Property
- Vaulted Ceiling
- Fireplace
- Entrance Foyer
- Great Room
- Formal Dining Room
- Den
- Utility Room
- Garden Views
Kitchen
- Eat-In Kitchen
- Breakfast Bar
- Built-In Oven
- Dishwasher
- Kitchen Island
- Disposal
Flooring
- Carpet
- Tile
Bedrooms and Bathrooms
- 4 Main Level Bedrooms
- Split Bedroom Floorplan
- Walk-In Closet
- 3 Full Bathrooms
- Dual Sinks
- Separate Shower in Primary Bathroom
Laundry
- Laundry Room
- Washer and Dryer Hookup
Home Security
- Impact Glass
- Fire and Smoke Detector
Outdoor Features
- Room in yard for a pool
- Open Patio
- Porch
Utilities
- Central Heating and Cooling System
- Underground Utilities
- Well
- Gas Water Heater
- Water Softener is Owned
- Septic Tank
- Cable TV Available
Community Details
- Built by RJM Homes
- Acreage & Unrec Subdivision, Rjm Sage 5/3 Floorplan
Listing and Financial Details
- Assessor Parcel Number 00414222000006110
Map
Home Values in the Area
Average Home Value in this Area
Tax History
| Year | Tax Paid | Tax Assessment Tax Assessment Total Assessment is a certain percentage of the fair market value that is determined by local assessors to be the total taxable value of land and additions on the property. | Land | Improvement |
|---|---|---|---|---|
| 2024 | $3,857 | $166,463 | -- | -- |
| 2023 | $3,689 | $154,675 | $154,675 | $0 |
| 2022 | $3,116 | $127,310 | $0 | $0 |
| 2021 | $1,748 | $78,200 | $78,200 | $0 |
| 2020 | $1,579 | $65,550 | $65,550 | $0 |
| 2019 | $1,548 | $64,400 | $64,400 | $0 |
| 2018 | $1,442 | $58,137 | $58,137 | $0 |
| 2017 | $1,263 | $51,908 | $51,908 | $0 |
| 2016 | $1,211 | $25,256 | $0 | $0 |
| 2015 | $1,148 | $22,960 | $0 | $0 |
| 2014 | $1,024 | $20,873 | $0 | $0 |
Property History
| Date | Event | Price | Change | Sq Ft Price |
|---|---|---|---|---|
| 03/25/2025 03/25/25 | Price Changed | $885,000 | -4.3% | $356 / Sq Ft |
| 01/29/2025 01/29/25 | For Sale | $925,000 | -- | $372 / Sq Ft |
Deed History
| Date | Type | Sale Price | Title Company |
|---|---|---|---|
| Warranty Deed | $200,000 | -- | |
| Warranty Deed | $200,000 | Trilogy Title Services | |
| Warranty Deed | $167,000 | The Closing Source Inc |
Mortgage History
| Date | Status | Loan Amount | Loan Type |
|---|---|---|---|
| Open | $638,138 | Construction |
Similar Homes in West Palm Beach, FL
Source: BeachesMLS (Greater Fort Lauderdale)
MLS Number: F10484578
APN: 00-41-42-22-00-000-6110
- 12288 82nd Ln N
- 12177 82nd St N
- 12667 79th Ct N
- 12716 Temple Blvd
- 7775 Coconut Blvd
- 12553 83rd Ln N
- 7775 120th Ave N
- 12179 Citrus Grove Blvd
- 8005 Woodsmuir Dr
- 12061 Citrus Grove Blvd
- 9504 St Germain
- 12878 77th Place N
- 11771 Stonehaven Way
- 7802 130th Ave N
- 8180 Woodsmuir Dr
- 12402 87th St N
- 11880 Torreyanna Cir
- 7605 Woodsmuir Dr
- 8280 Woodsmuir Dr
- 11910 Torreyanna Cir
