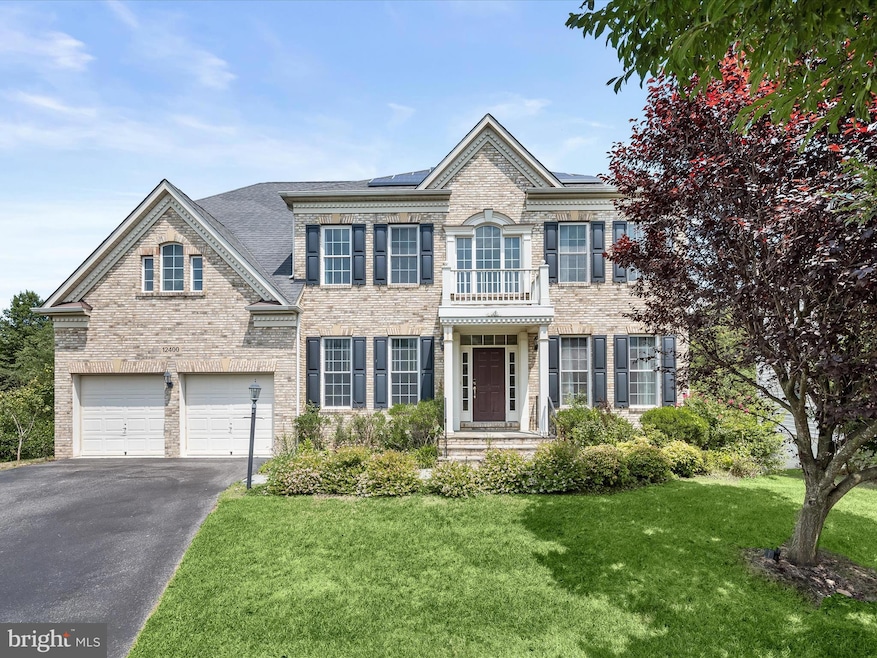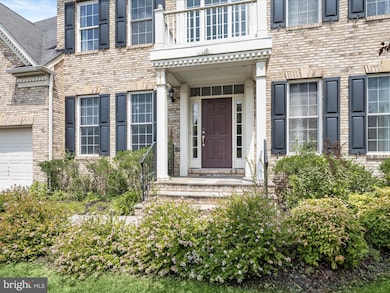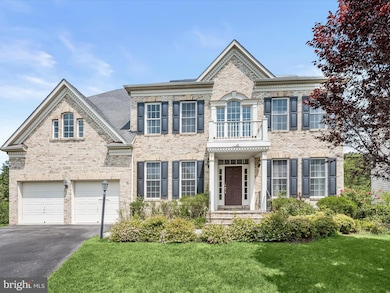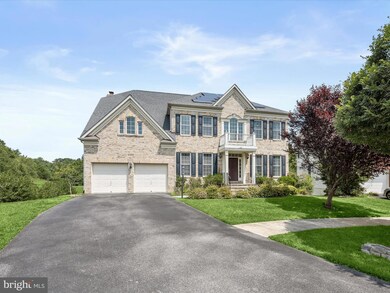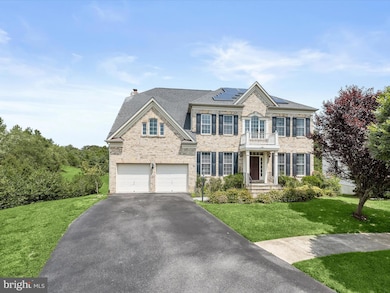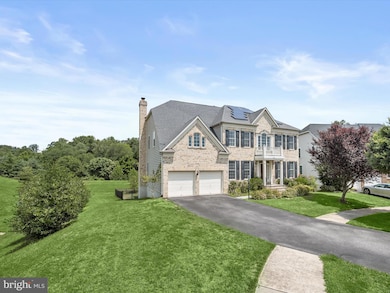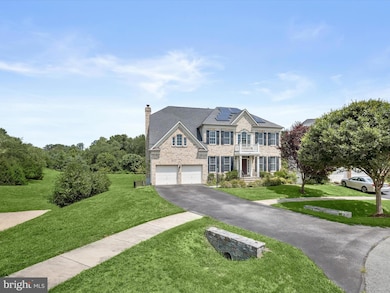
12400 Foreman Blvd Clarksburg, MD 20871
Highlights
- Gourmet Country Kitchen
- View of Trees or Woods
- Deck
- Wilson Wims Elementary School Rated A
- Colonial Architecture
- Recreation Room
About This Home
As of September 2024Fantastic Cul-de-sac location with treed views for this huge over 5,000 sf brick colonial in Clarksburg Village. Spacious room sizes throughout with high ceilings, wood flooring, crown moldings, Gourmet country kitchen with Granite counters, Stainless Steel appliances, Granite topped center island with gas cooktop, and French doors off large eating area to rear deck with wooded views. Good size main floor office, Huge family room with gas fireplace and tall windows. Mud room with access to large two car garage with auto openers. Formal dining room with crown moldings and wood flooring.. Two story entry foyer with Atrium windows. Upper level with four large bedrooms and three full baths. laundry room with full size washer & dryer and extra storage. Primary bedroom with sitting area, large walk-in closet, Tray Ceiling & designer bath with soaking tub & separate shower & custom ceramic tiling. Spacious lower level recreation room with wood burning fireplace & French doors to large rear pavered patio with firepit. Good size 5th bedroom and fourth full bath. Additional storage area with built-ins. Guardianship Sale!! Don't miss this Great Property!! Electronic keypad entry, call for instructions. ** Estimated Privately Billed Front Foot Benefit Charges are $675.00 per year billed in February.** Also, Checking on the Status of the Solar City Solar Panel System.
Home Details
Home Type
- Single Family
Est. Annual Taxes
- $8,637
Year Built
- Built in 2009
Lot Details
- 8,788 Sq Ft Lot
- Cul-De-Sac
- Southwest Facing Home
- Back Yard Fenced
- Wooded Lot
- Backs to Trees or Woods
- Property is in very good condition
- Property is zoned R200
HOA Fees
- $91 Monthly HOA Fees
Parking
- 2 Car Attached Garage
- 2 Driveway Spaces
- Oversized Parking
- Parking Storage or Cabinetry
- Front Facing Garage
- Garage Door Opener
- Off-Street Parking
Home Design
- Colonial Architecture
- Brick Exterior Construction
- Architectural Shingle Roof
- Concrete Perimeter Foundation
Interior Spaces
- Property has 3 Levels
- Traditional Floor Plan
- Built-In Features
- Crown Molding
- Tray Ceiling
- Two Story Ceilings
- Ceiling Fan
- Recessed Lighting
- 2 Fireplaces
- Fireplace With Glass Doors
- Fireplace Mantel
- Gas Fireplace
- Double Pane Windows
- Window Treatments
- Atrium Windows
- French Doors
- Entrance Foyer
- Family Room Off Kitchen
- Living Room
- Formal Dining Room
- Den
- Recreation Room
- Storage Room
- Views of Woods
- Attic
Kitchen
- Gourmet Country Kitchen
- Breakfast Area or Nook
- Built-In Self-Cleaning Oven
- Cooktop with Range Hood
- Built-In Microwave
- Ice Maker
- Dishwasher
- Stainless Steel Appliances
- Kitchen Island
- Upgraded Countertops
- Disposal
Flooring
- Wood
- Carpet
Bedrooms and Bathrooms
- En-Suite Bathroom
- Walk-In Closet
- Soaking Tub
Laundry
- Laundry Room
- Laundry on upper level
- Dryer
- Washer
Finished Basement
- Heated Basement
- Walk-Out Basement
- Basement Fills Entire Space Under The House
- Rear Basement Entry
- Shelving
- Workshop
- Basement Windows
Outdoor Features
- Deck
- Patio
- Shed
Schools
- Wilson WIMS Elementary School
- Hallie Wells Middle School
- Clarksburg High School
Utilities
- Forced Air Heating and Cooling System
- Vented Exhaust Fan
- 60 Gallon+ Natural Gas Water Heater
- Municipal Trash
Listing and Financial Details
- Tax Lot 8
- Assessor Parcel Number 160203520914
Community Details
Overview
- Association fees include common area maintenance, management, reserve funds, pool(s), snow removal, trash
- Clarksburg Village Community, Inc. HOA
- Built by WINCHESTER HOMES
- Clarksburg Village Subdivision, Austin Floorplan
- Property Manager
Recreation
- Community Playground
- Community Pool
- Jogging Path
- Bike Trail
Map
Home Values in the Area
Average Home Value in this Area
Property History
| Date | Event | Price | Change | Sq Ft Price |
|---|---|---|---|---|
| 09/16/2024 09/16/24 | Sold | $925,000 | 0.0% | $188 / Sq Ft |
| 08/13/2024 08/13/24 | Price Changed | $925,000 | +3.4% | $188 / Sq Ft |
| 08/07/2024 08/07/24 | Pending | -- | -- | -- |
| 08/04/2024 08/04/24 | For Sale | $895,000 | -- | $182 / Sq Ft |
Tax History
| Year | Tax Paid | Tax Assessment Tax Assessment Total Assessment is a certain percentage of the fair market value that is determined by local assessors to be the total taxable value of land and additions on the property. | Land | Improvement |
|---|---|---|---|---|
| 2024 | $8,870 | $731,600 | $155,600 | $576,000 |
| 2023 | $7,945 | $713,200 | $0 | $0 |
| 2022 | $7,383 | $694,800 | $0 | $0 |
| 2021 | $6,896 | $676,400 | $155,600 | $520,800 |
| 2020 | $6,896 | $657,833 | $0 | $0 |
| 2019 | $6,675 | $639,267 | $0 | $0 |
| 2018 | $6,474 | $620,700 | $155,600 | $465,100 |
| 2017 | $6,382 | $601,333 | $0 | $0 |
| 2016 | $4,944 | $581,967 | $0 | $0 |
| 2015 | $4,944 | $562,600 | $0 | $0 |
| 2014 | $4,944 | $541,633 | $0 | $0 |
Mortgage History
| Date | Status | Loan Amount | Loan Type |
|---|---|---|---|
| Open | $516,000 | New Conventional | |
| Closed | $510,000 | New Conventional | |
| Closed | $476,750 | New Conventional | |
| Closed | $501,600 | New Conventional |
Deed History
| Date | Type | Sale Price | Title Company |
|---|---|---|---|
| Interfamily Deed Transfer | -- | None Available | |
| Deed | $627,000 | -- |
Similar Homes in the area
Source: Bright MLS
MLS Number: MDMC2142850
APN: 02-03520914
- 23308 Rainbow Arch Dr
- 23032 Sycamore Farm Dr
- 23031 Turtle Rock Terrace
- 23046 Winged Elm Dr
- 12712 Horseshoe Bend Cir
- 23217 Linden Vale Dr
- 23009 Sycamore Farm Dr
- 22215 Plover St
- 23121 Arora Hills Dr
- 11942 Little Seneca Pkwy Unit 2502
- 23605 Clarksmeade Dr
- 23508 Sugar View Dr
- 11919 Little Seneca Pkwy
- 22910 Arora Hills Dr
- 12600 Running Brook Dr
- 22816 Frederick Rd
- 23231 Arora Hills Dr
- 11862 Little Seneca Pkwy Unit 1262
- 22931 Townsend Trail
- 13303 Petrel St
