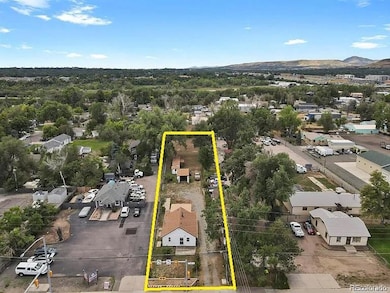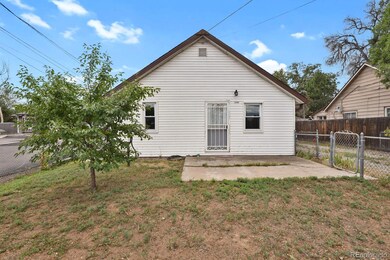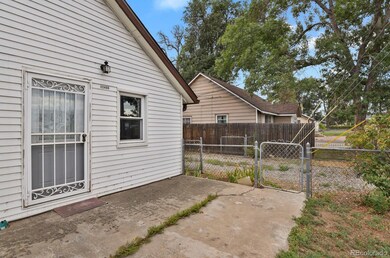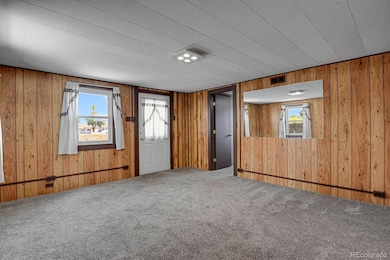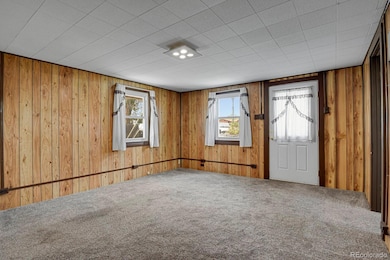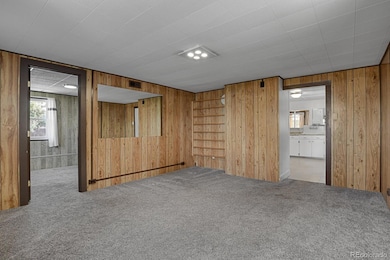
12400 W 44th Ave Wheat Ridge, CO 80033
Fruitdale NeighborhoodHighlights
- Horses Allowed On Property
- Secluded Lot
- No HOA
- Prospect Valley Elementary School Rated A-
- Private Yard
- Cottage
About This Home
As of February 2025ZONED A-2! Build an ADU or build a new single family home and keep current home as an ADU, current zoning even allows for 4000SF accessory building! Zoning allows for a Home Occupational license, perfect for an accountant, hair stylist, etc. Love animals? You can have farm animals such as a horse, goats, chickens, pigs and llamas, maybe a doggy daycare? Land would be perfect for growing crops such as vegetables, herbs, flowers etc for a community garden or set up a farmers market/produce stand. This home sits on nearly a half acre with 2 bedrooms, 1 bath, newer roof, windows, carpet, includes all appliances (even washer/dryer and swamp cooler). Outside you have a covered patio (surprisingly peaceful!) that looks out to a huge lot with a 1 car detached garage and 2 more storage buildings. Property has both WELL and city water. Buyer and Buyers agent to verify zoning uses and special permits needed for uses. Close to the foothills and shopping. Easy access to I-70, allowing you to reach the mountains or downtown in just minutes. *PROPERTY BEING SOLD AS IS*
Last Agent to Sell the Property
HomeSmart Brokerage Email: KimAArtz@gmail.com,303-713-9000 License #100042907

Home Details
Home Type
- Single Family
Est. Annual Taxes
- $2,226
Year Built
- Built in 1939
Lot Details
- 0.47 Acre Lot
- Property fronts an easement
- North Facing Home
- Property is Fully Fenced
- Secluded Lot
- Private Yard
- Property is zoned A-2
Parking
- 1 Car Garage
- Parking Storage or Cabinetry
- Lighted Parking
- Exterior Access Door
- Dirt Driveway
Home Design
- Cottage
- Composition Roof
- Metal Siding
Interior Spaces
- 912 Sq Ft Home
- 1-Story Property
- Built-In Features
- Double Pane Windows
- Window Treatments
- Living Room
- Basement Cellar
- Carbon Monoxide Detectors
Kitchen
- Oven
- Cooktop
- Laminate Countertops
Flooring
- Carpet
- Tile
- Vinyl
Bedrooms and Bathrooms
- 2 Main Level Bedrooms
- 1 Full Bathroom
Laundry
- Laundry Room
- Dryer
- Washer
Schools
- Kullerstrand Elementary School
- Everitt Middle School
- Wheat Ridge High School
Utilities
- Evaporated cooling system
- Mini Split Air Conditioners
- Forced Air Heating System
- 220 Volts
- 110 Volts
- Natural Gas Connected
- Well
- Gas Water Heater
- Phone Available
- Cable TV Available
Additional Features
- Covered patio or porch
- Ground Level
- Horses Allowed On Property
Community Details
- No Home Owners Association
- Fruitdale Subdivision
Listing and Financial Details
- Assessor Parcel Number 043874
Map
Home Values in the Area
Average Home Value in this Area
Property History
| Date | Event | Price | Change | Sq Ft Price |
|---|---|---|---|---|
| 02/28/2025 02/28/25 | Sold | $420,000 | 0.0% | $461 / Sq Ft |
| 01/11/2025 01/11/25 | Price Changed | $420,000 | -2.3% | $461 / Sq Ft |
| 08/15/2024 08/15/24 | For Sale | $430,000 | -- | $471 / Sq Ft |
Tax History
| Year | Tax Paid | Tax Assessment Tax Assessment Total Assessment is a certain percentage of the fair market value that is determined by local assessors to be the total taxable value of land and additions on the property. | Land | Improvement |
|---|---|---|---|---|
| 2024 | $2,226 | $24,234 | $18,421 | $5,813 |
| 2023 | $2,226 | $24,234 | $18,421 | $5,813 |
| 2022 | $1,955 | $21,074 | $12,954 | $8,120 |
| 2021 | $1,985 | $21,681 | $13,327 | $8,354 |
| 2020 | $1,663 | $18,179 | $10,839 | $7,340 |
| 2019 | $995 | $18,179 | $10,839 | $7,340 |
| 2018 | $657 | $14,151 | $6,719 | $7,432 |
| 2017 | $599 | $14,151 | $6,719 | $7,432 |
| 2016 | $622 | $13,766 | $7,279 | $6,487 |
| 2015 | $463 | $13,766 | $7,279 | $6,487 |
| 2014 | $463 | $9,634 | $6,283 | $3,351 |
Mortgage History
| Date | Status | Loan Amount | Loan Type |
|---|---|---|---|
| Open | $407,400 | New Conventional |
Deed History
| Date | Type | Sale Price | Title Company |
|---|---|---|---|
| Warranty Deed | $420,000 | Equitable Title |
Similar Homes in the area
Source: REcolorado®
MLS Number: 9543430
APN: 39-202-00-020
- 4511 Tabor St
- 4529 Tabor St
- 4537 Tabor St
- 4519 Tabor St
- 4645 Swadley St
- 4684 Simms St
- 12674 W 38th Dr
- 12013 Ridge Rd
- 12193 W 51st Ave
- 5173 Vivian St
- 5165 Vivian St
- 5188 Ward Rd
- 5189 Vivian St
- 5148 Taft Ct
- 5085 Simms Place
- 12256 W 34th Place
- 3820 Pierson Ct
- 5243 Union Ct Unit 4
- 3705 Quail St Unit 4
- 4222 Owens St

