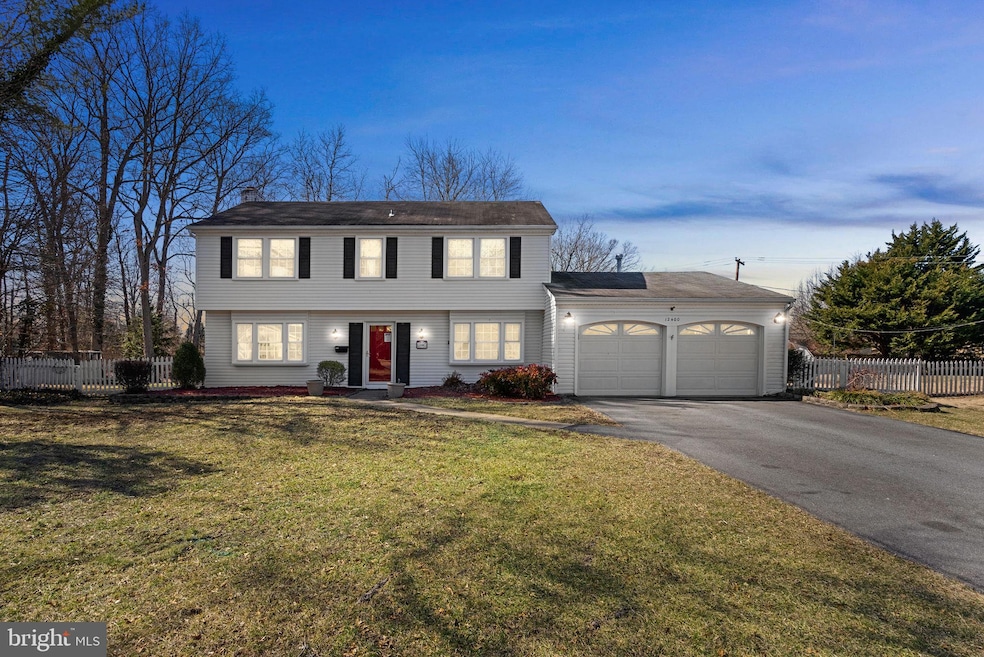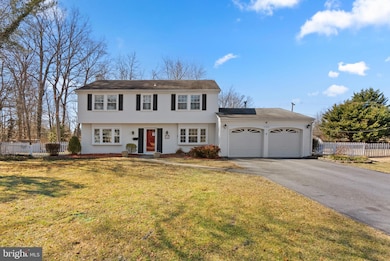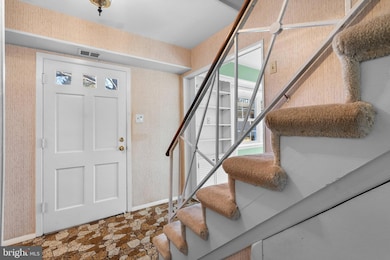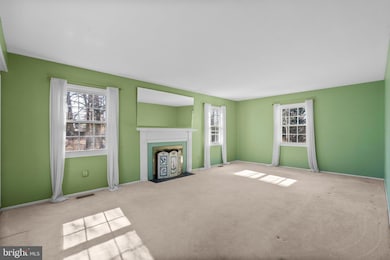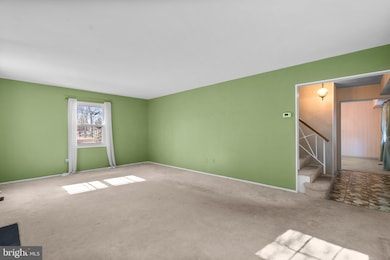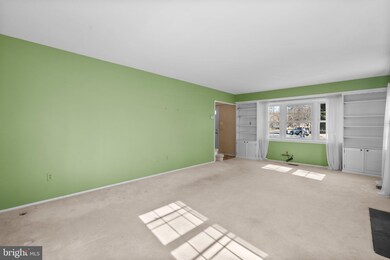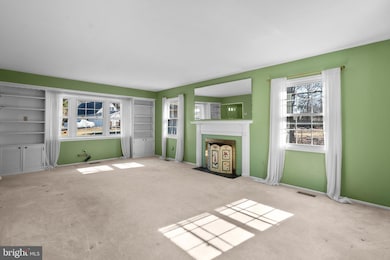
12400 Westmore Ct Bowie, MD 20715
Whitehall NeighborhoodEstimated payment $3,057/month
Highlights
- Colonial Architecture
- 1 Fireplace
- No HOA
- Wood Flooring
- Sun or Florida Room
- Formal Dining Room
About This Home
Welcome to 12400 Westmore Court, a beautifully maintained Colonial in the highly sought-after Whitehall at Belair community. Nestled in an established neighborhood with mature trees, sidewalks, and a peaceful cul-de-sac location, this home sits on one of the largest lots in the area. Step inside to a spacious foyer that sets the stage for this expansive home. To the left, a cozy family room features built-in shelving and a charming wood-burning fireplace—perfect for gatherings. To the right, a generously sized dining room boasts updated windows that flood the first floor with natural light. The eat-in kitchen is a chef’s delight, featuring classic white cabinetry, a peninsula with an overhang for extra seating, and ample counter and storage space. Adjacent to the kitchen, a large laundry room provides access to the oversized garage. The showstopper of this home is the HUGE sunroom, offering endless possibilities for entertaining, relaxing, or creating a multifunctional space to fit your needs. This leads to the spacious, flat rear yard, which is ideal for both serene afternoons of relaxation and lively gatherings with family and friends. Whether you're unwinding in peace or hosting a crowd, this outdoor space offers endless possibilities! A convenient half bath completes the main level. Upstairs, you'll find four spacious bedrooms, each with abundant closet space, along with an updated hall bath. The primary suite is a retreat of its own, featuring two closets and a private bath. This is a must-see home! Don’t wait—schedule your showing today before it’s gone! HWH '23! HVAC '17!
Home Details
Home Type
- Single Family
Est. Annual Taxes
- $6,539
Year Built
- Built in 1966
Lot Details
- 0.65 Acre Lot
- Property is Fully Fenced
- Property is zoned RSF95
Parking
- 2 Car Attached Garage
- 4 Driveway Spaces
- Front Facing Garage
Home Design
- Colonial Architecture
- Block Foundation
- Frame Construction
Interior Spaces
- 1,872 Sq Ft Home
- Property has 2 Levels
- Built-In Features
- Ceiling Fan
- 1 Fireplace
- Entrance Foyer
- Family Room Off Kitchen
- Living Room
- Formal Dining Room
- Sun or Florida Room
- Eat-In Kitchen
Flooring
- Wood
- Carpet
- Ceramic Tile
Bedrooms and Bathrooms
- 4 Bedrooms
- En-Suite Primary Bedroom
- En-Suite Bathroom
Laundry
- Laundry Room
- Laundry on main level
Outdoor Features
- Shed
Schools
- Whitehall Elementary School
- Samuel Ogle Middle School
- Bowie High School
Utilities
- Forced Air Heating and Cooling System
- Natural Gas Water Heater
Community Details
- No Home Owners Association
- Whitehall At Belair Subdivision
Listing and Financial Details
- Tax Lot 26
- Assessor Parcel Number 17141707082
Map
Home Values in the Area
Average Home Value in this Area
Tax History
| Year | Tax Paid | Tax Assessment Tax Assessment Total Assessment is a certain percentage of the fair market value that is determined by local assessors to be the total taxable value of land and additions on the property. | Land | Improvement |
|---|---|---|---|---|
| 2024 | $5,039 | $384,233 | $0 | $0 |
| 2023 | $5,240 | $368,867 | $0 | $0 |
| 2022 | $4,987 | $353,500 | $104,800 | $248,700 |
| 2021 | $4,759 | $339,267 | $0 | $0 |
| 2020 | $4,613 | $325,033 | $0 | $0 |
| 2019 | $4,467 | $310,800 | $102,400 | $208,400 |
| 2018 | $4,328 | $299,633 | $0 | $0 |
| 2017 | $4,217 | $288,467 | $0 | $0 |
| 2016 | -- | $277,300 | $0 | $0 |
| 2015 | -- | $271,733 | $0 | $0 |
| 2014 | $3,491 | $266,167 | $0 | $0 |
Property History
| Date | Event | Price | Change | Sq Ft Price |
|---|---|---|---|---|
| 03/25/2025 03/25/25 | Price Changed | $450,000 | -5.3% | $240 / Sq Ft |
| 02/26/2025 02/26/25 | For Sale | $475,000 | -- | $254 / Sq Ft |
Deed History
| Date | Type | Sale Price | Title Company |
|---|---|---|---|
| Deed Of Distribution | -- | -- | |
| Interfamily Deed Transfer | -- | None Available | |
| Deed | $34,500 | -- |
Similar Homes in Bowie, MD
Source: Bright MLS
MLS Number: MDPG2142358
APN: 14-1707082
- 12415 Canfield Ln
- 4004 Wakefield Ln
- 12218 Westmont Ln
- 4006 Wharton Turn
- 3912 Winchester Ln
- 12403 Rambling Ln
- 7303 Westwind Ct
- 4703 Redding Ln
- 12200 Round Tree Ln
- 12503 Rambling Ln
- 3628 Majestic Ln
- 12505 Rambling Ln
- 12409 Madeley Ln
- 12904 Cherrywood Ln
- 12903 Cherrywood Ln
- 3507 Madonna Ln
- 15108 Red Ridge Place
- 4416 Ockford Ln
- 3502 Madonna Ln
- 4412 Ockford Ln
