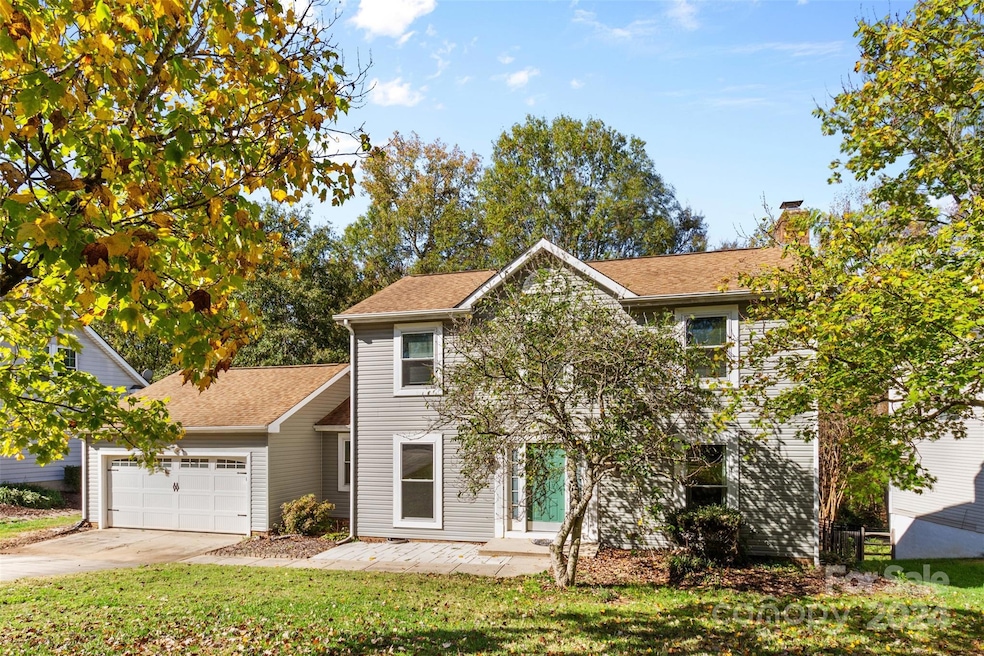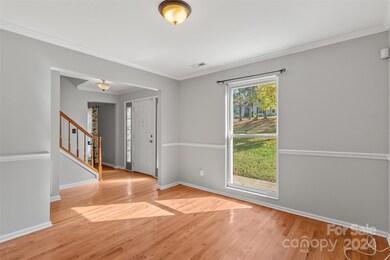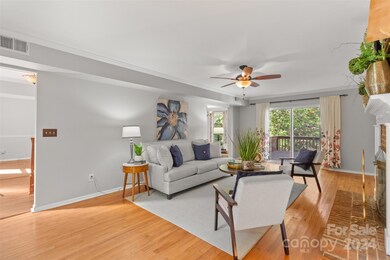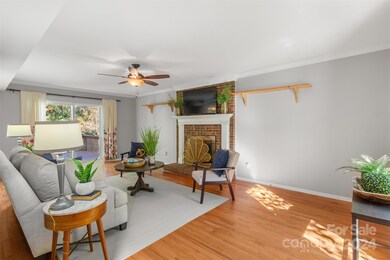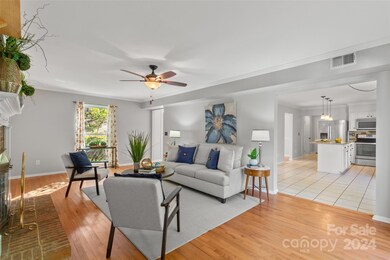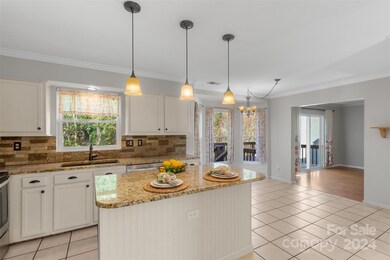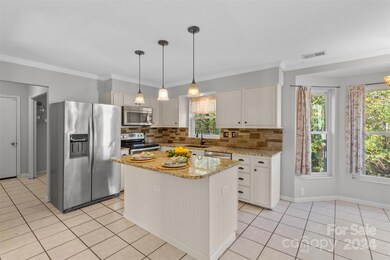
12400 Woodside Falls Rd Pineville, NC 28134
Highlights
- Outdoor Pool
- Pond
- Traditional Architecture
- Private Lot
- Wooded Lot
- Wood Flooring
About This Home
As of February 2025Traditional two-story nestled in the established Neighborhood of Woodside Falls. Featuring a bright and airy kitchen with granite counters, large island, and beautiful bay windows in the breakfast area. A formal dining room, and cozy family room with fireplace both showcasing gleaming hardwood flooring. A half bath and spacious laundry room off of the garage complete the main floor. Upstairs highlights a split-bedroom floorplan. The primary suite boasts vaulted ceilings, and an abundance of natural sunlight. Secondary spacious bedrooms share a full bath on the opposite side of the stairs. Large private fenced in backyard w/ deck perfect for entertaining. Solar panels leave the electric bill on this home incredibly low. Community features pool, playground, and walking trails. Prime location, close to Ballantyne, an abundance of shopping and dining, quick access to all major highways, and less than 20 minutes to uptown Charlotte and the CLT Airport.
Last Agent to Sell the Property
RE/MAX Executive Brokerage Email: stephanie.johnson0711@gmail.com License #111683

Home Details
Home Type
- Single Family
Est. Annual Taxes
- $2,622
Year Built
- Built in 1989
Lot Details
- Back Yard Fenced
- Private Lot
- Cleared Lot
- Wooded Lot
- Property is zoned R-3
HOA Fees
- $37 Monthly HOA Fees
Parking
- 2 Car Attached Garage
- Front Facing Garage
- Garage Door Opener
- Driveway
Home Design
- Traditional Architecture
- Wood Siding
- Vinyl Siding
Interior Spaces
- 2-Story Property
- Ceiling Fan
- Living Room with Fireplace
- Crawl Space
- Laundry Room
Kitchen
- Breakfast Bar
- Oven
- Electric Range
- Microwave
- Dishwasher
- Kitchen Island
Flooring
- Wood
- Tile
Bedrooms and Bathrooms
- 3 Bedrooms
- Split Bedroom Floorplan
Outdoor Features
- Outdoor Pool
- Pond
Schools
- Pineville Elementary School
- Quail Hollow Middle School
- Ballantyne Ridge High School
Utilities
- Central Heating and Cooling System
Listing and Financial Details
- Assessor Parcel Number 223-355-01
Community Details
Overview
- Red Rocks Association, Phone Number (888) 757-3376
- Woodside Falls Subdivision
- Mandatory home owners association
Recreation
- Community Playground
- Community Pool
- Trails
Map
Home Values in the Area
Average Home Value in this Area
Property History
| Date | Event | Price | Change | Sq Ft Price |
|---|---|---|---|---|
| 02/24/2025 02/24/25 | Sold | $410,000 | -2.4% | $226 / Sq Ft |
| 01/26/2025 01/26/25 | Pending | -- | -- | -- |
| 01/08/2025 01/08/25 | Price Changed | $420,000 | -1.2% | $231 / Sq Ft |
| 11/13/2024 11/13/24 | For Sale | $425,000 | -- | $234 / Sq Ft |
Tax History
| Year | Tax Paid | Tax Assessment Tax Assessment Total Assessment is a certain percentage of the fair market value that is determined by local assessors to be the total taxable value of land and additions on the property. | Land | Improvement |
|---|---|---|---|---|
| 2023 | $2,622 | $373,200 | $80,000 | $293,200 |
| 2022 | $2,088 | $232,200 | $65,000 | $167,200 |
| 2021 | $2,038 | $232,200 | $65,000 | $167,200 |
| 2020 | $2,026 | $233,300 | $65,000 | $168,300 |
| 2019 | $2,010 | $233,300 | $65,000 | $168,300 |
| 2018 | $1,629 | $143,300 | $48,900 | $94,400 |
| 2017 | $1,615 | $143,300 | $48,900 | $94,400 |
| 2016 | $1,593 | $143,300 | $48,900 | $94,400 |
| 2015 | $1,575 | $143,300 | $48,900 | $94,400 |
| 2014 | $1,647 | $152,600 | $46,800 | $105,800 |
Mortgage History
| Date | Status | Loan Amount | Loan Type |
|---|---|---|---|
| Open | $328,000 | New Conventional | |
| Closed | $328,000 | New Conventional | |
| Previous Owner | $200,000 | New Conventional | |
| Previous Owner | $199,633 | FHA | |
| Previous Owner | $199,633 | FHA | |
| Previous Owner | $121,100 | New Conventional | |
| Previous Owner | $169,500 | Fannie Mae Freddie Mac | |
| Previous Owner | $153,000 | Unknown | |
| Previous Owner | $33,237 | Credit Line Revolving | |
| Previous Owner | $30,000 | Unknown |
Deed History
| Date | Type | Sale Price | Title Company |
|---|---|---|---|
| Warranty Deed | $410,000 | None Listed On Document | |
| Warranty Deed | $410,000 | None Listed On Document | |
| Warranty Deed | -- | None Available | |
| Warranty Deed | -- | None Available | |
| Warranty Deed | $173,000 | None Available | |
| Warranty Deed | $169,500 | None Available |
Similar Homes in Pineville, NC
Source: Canopy MLS (Canopy Realtor® Association)
MLS Number: 4200097
APN: 223-355-01
- 14301 Beryl Ct
- 14621 Sapphire Ln
- 12006 Woodside Falls Rd
- 12662 Woodside Falls Rd
- 14723 Sapphire Ln
- 14818 Hawick Manor Ln
- 12822 Diamond Dr
- 14457 Adair Manor Ct Unit 209
- 15002 Strathmoor Dr
- 15011 Balenie Trace Ln
- 13933 Eden Ct
- 11349 Charlotte View Dr
- 11812 James Jack Ln
- 11236 McClure Manor Dr
- 12014 James Jack Ln
- 12109 Sawtry Ct
- 01 McFalls Dr
- 00 McFalls Dr Unit 2
- 16718 Dolcetto Way
- 11001 Valley Spring Dr
