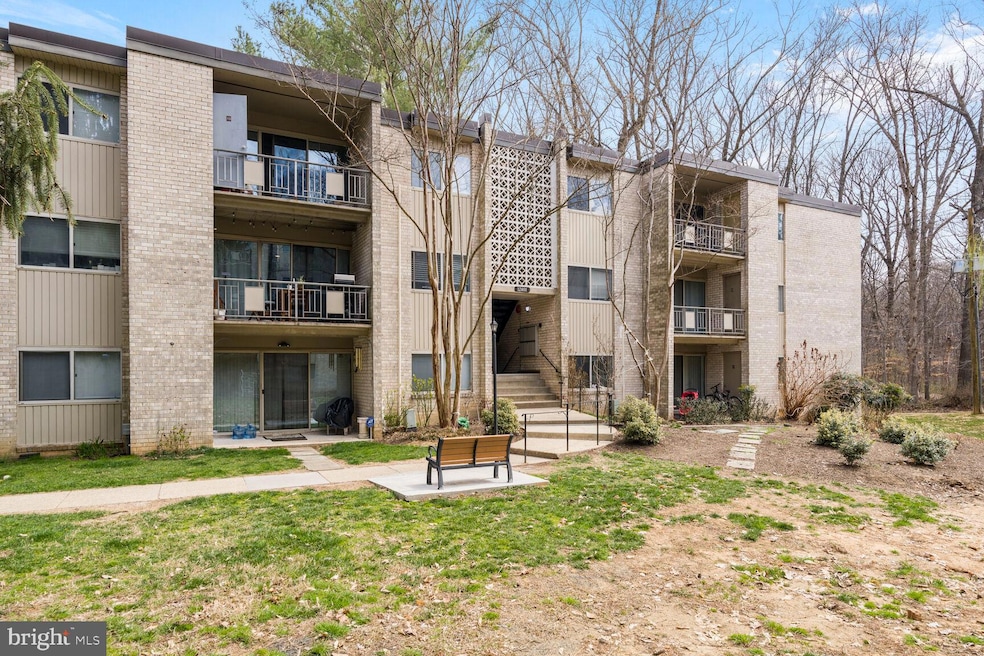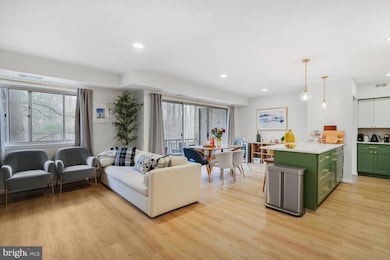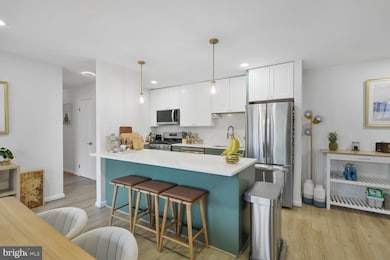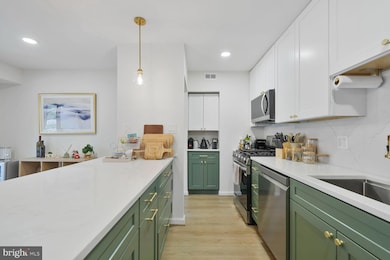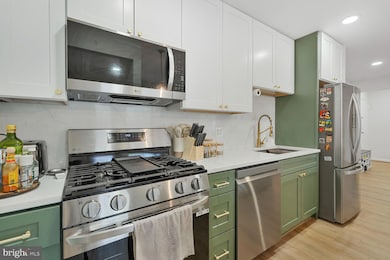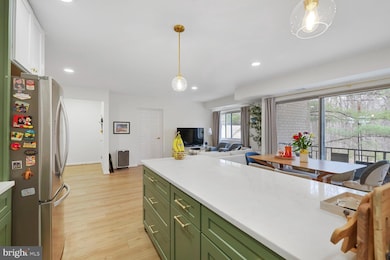
12401 Braxfield Ct Unit 480 (12) Rockville, MD 20852
Estimated payment $2,760/month
Highlights
- View of Trees or Woods
- Colonial Architecture
- Balcony
- Garrett Park Elementary School Rated A
- Community Pool
- Picnic Area
About This Home
COMPLETELY RENOVATED IN 2025, this spacious Two-Bedroom plus Den condo offers one of the largest floor plans in Bethesda Park. The meticulous renovation is highlighted in the Kitchen with quality finishes and thoughtful design including quartz countertops, a stainless steel LG appliance package featuring a 5-burner gas range, custom soft-close cabinetry, a breakfast bar and butlers-style pantry. Luxurious details continue with an expanded Bathroom vanity with plenty of storage, designer Delta and Krauss fixtures, LVP flooring throughout, new interior doors, and custom closet organization systems in both bedrooms. The bonus Den creates possibilities for a home office, personal fitness space, or third bedroom. The balcony overlooks a wooded setting with tot lot. This pet-friendly community includes a swimming pool, tennis courts, and ample unassigned parking. All utilities included in the condo fee. Ideally situated with convenient access to Ride-On bus service, Twinbrook and White Flint Metro stations, Pike & Rose shopping and dining, parks, and everything North Bethesda has to offer.
Open House Schedule
-
Saturday, April 26, 20252:00 to 3:30 pm4/26/2025 2:00:00 PM +00:004/26/2025 3:30:00 PM +00:00Add to Calendar
Property Details
Home Type
- Condominium
Est. Annual Taxes
- $2,490
Year Built
- Built in 1970 | Remodeled in 2025
HOA Fees
- $794 Monthly HOA Fees
Home Design
- Colonial Architecture
- Brick Exterior Construction
Interior Spaces
- 1,145 Sq Ft Home
- Property has 1 Level
- Luxury Vinyl Plank Tile Flooring
- Views of Woods
- Laundry in Basement
Kitchen
- Gas Oven or Range
- Dishwasher
- Disposal
Bedrooms and Bathrooms
- 3 Main Level Bedrooms
- 1 Full Bathroom
Parking
- Parking Lot
- Parking Permit Included
- Unassigned Parking
Outdoor Features
- Balcony
- Play Equipment
Schools
- Garrett Park Elementary School
- Tilden Middle School
- Walter Johnson High School
Additional Features
- Property is in excellent condition
- Forced Air Heating and Cooling System
Listing and Financial Details
- Assessor Parcel Number 160402029761
Community Details
Overview
- Association fees include air conditioning, electricity, gas, heat, management, parking fee, pool(s), recreation facility, sewer, water, snow removal, trash, common area maintenance
- Low-Rise Condominium
- Bethesda Park Condominium Condos
- Bethesda Park Subdivision
- Property Manager
Amenities
- Picnic Area
- Common Area
- Laundry Facilities
Recreation
- Tennis Courts
- Community Pool
Pet Policy
- Limit on the number of pets
Map
Home Values in the Area
Average Home Value in this Area
Property History
| Date | Event | Price | Change | Sq Ft Price |
|---|---|---|---|---|
| 04/17/2025 04/17/25 | For Sale | $315,000 | -- | $275 / Sq Ft |
Similar Homes in Rockville, MD
Source: Bright MLS
MLS Number: MDMC2173424
- 12311 Braxfield Ct Unit 10
- 12407 Braxfield Ct Unit 14
- 12305 Braxfield Ct
- 12201 Academy Way Unit 172/16
- 5113 Crossfield Ct Unit 262
- 12200 Braxfield Ct
- 5105 Crossfield Ct Unit 328
- 5109 Crossfield Ct Unit 4
- 5107 Crossfield Ct Unit 12
- 5104 Oakglen Dr
- 12005 Putnam Rd
- 12710 Veirs Mill Rd Unit 104-202
- 12732 Veirs Mill Rd Unit 6202
- 12730 Veirs Mill Rd Unit 18104
- 11909 Parklawn Dr Unit T2
- 11901 Parklawn Dr Unit 22
- 11909 Parklawn Dr Unit 304
- 12130Est Veirs Mill Rd
- 4707 Adrian St
- 12904 Eloise Ave
