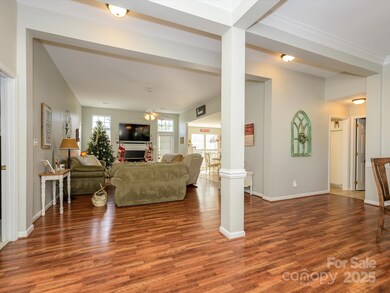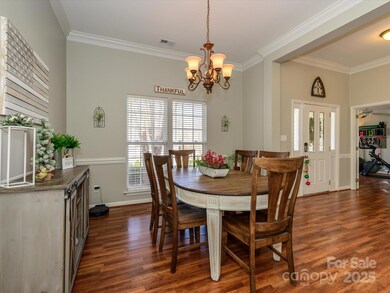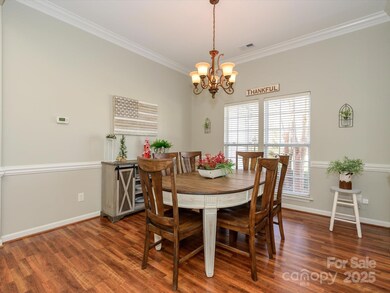
12401 Olde Mill Stream Ct Charlotte, NC 28277
Highlights
- Open Floorplan
- Ranch Style House
- Cul-De-Sac
- Ballantyne Elementary Rated A-
- Corner Lot
- Fireplace
About This Home
As of February 2025Charming ranch home in quiet Ballantyne neighborhood. Open floor plan with lots of windows and natural light. Large family room with high ceilings and gas fireplace. Enjoy two separate dining areas... formal and breakfast. Updated kitchen with white cabinets. quartz countertops, stylish subway tile backsplash and gas range. Primary bedroom with walk in closet and en-suite bathroom featuring dual vanity, garden tub, separate shower and linen closet. Plus two secondary bedrooms and office/den that could easily be converted to 4th bedroom. Private extended patio with built-in gas grill. Large corner lot on quiet cul-de-sac street. Fully enclosed back yard with 5 foot black steel fence and in-ground irrigation. Ring doorbell and spotlight cameras in front and back yard to convey. Unincorporated part of Mecklenburg County with no city taxes. Great location, close to all the shopping and dining Ballantyne has to offer and award-winning schools. Move in ready and waiting for you!
Last Agent to Sell the Property
Keller Williams South Park Brokerage Email: kathy@kathynormanhomes.com License #254349

Home Details
Home Type
- Single Family
Est. Annual Taxes
- $3,235
Year Built
- Built in 1997
Lot Details
- Cul-De-Sac
- Back Yard Fenced
- Corner Lot
- Irrigation
- Property is zoned R-3
HOA Fees
- $29 Monthly HOA Fees
Parking
- 2 Car Attached Garage
- Driveway
Home Design
- Ranch Style House
- Slab Foundation
- Vinyl Siding
Interior Spaces
- 1,998 Sq Ft Home
- Open Floorplan
- Fireplace
- Pull Down Stairs to Attic
Kitchen
- Breakfast Bar
- Gas Range
- Microwave
- Dishwasher
Flooring
- Laminate
- Tile
- Vinyl
Bedrooms and Bathrooms
- 3 Main Level Bedrooms
- Split Bedroom Floorplan
- Walk-In Closet
- 2 Full Bathrooms
- Garden Bath
Outdoor Features
- Patio
- Outdoor Gas Grill
Schools
- Ballantyne Elementary School
- Community House Middle School
- Ardrey Kell High School
Utilities
- Forced Air Heating and Cooling System
- Heating System Uses Natural Gas
- Cable TV Available
Community Details
- Cedar Management Group Association, Phone Number (877) 252-3327
- Strathmoor Subdivision
- Mandatory home owners association
Listing and Financial Details
- Assessor Parcel Number 223-591-06
Map
Home Values in the Area
Average Home Value in this Area
Property History
| Date | Event | Price | Change | Sq Ft Price |
|---|---|---|---|---|
| 02/26/2025 02/26/25 | Sold | $585,000 | +9.3% | $293 / Sq Ft |
| 01/19/2025 01/19/25 | Pending | -- | -- | -- |
| 01/17/2025 01/17/25 | For Sale | $535,000 | -- | $268 / Sq Ft |
Tax History
| Year | Tax Paid | Tax Assessment Tax Assessment Total Assessment is a certain percentage of the fair market value that is determined by local assessors to be the total taxable value of land and additions on the property. | Land | Improvement |
|---|---|---|---|---|
| 2023 | $3,235 | $462,200 | $105,000 | $357,200 |
| 2022 | $2,532 | $282,600 | $90,000 | $192,600 |
| 2021 | $2,472 | $282,600 | $90,000 | $192,600 |
| 2020 | $2,457 | $282,600 | $90,000 | $192,600 |
| 2019 | $2,428 | $282,600 | $90,000 | $192,600 |
| 2018 | $1,914 | $168,800 | $51,400 | $117,400 |
| 2017 | $1,898 | $168,800 | $51,400 | $117,400 |
| 2016 | -- | $168,800 | $51,400 | $117,400 |
| 2015 | $1,852 | $168,800 | $51,400 | $117,400 |
| 2014 | $1,889 | $175,200 | $46,800 | $128,400 |
Mortgage History
| Date | Status | Loan Amount | Loan Type |
|---|---|---|---|
| Open | $285,000 | New Conventional | |
| Closed | $285,000 | New Conventional | |
| Previous Owner | $160,000 | New Conventional | |
| Previous Owner | $50,000 | Credit Line Revolving | |
| Previous Owner | $150,000 | New Conventional | |
| Previous Owner | $150,000 | New Conventional | |
| Previous Owner | $149,100 | Purchase Money Mortgage | |
| Previous Owner | $155,475 | No Value Available | |
| Previous Owner | $120,850 | No Value Available |
Deed History
| Date | Type | Sale Price | Title Company |
|---|---|---|---|
| Warranty Deed | $585,000 | None Listed On Document | |
| Warranty Deed | $585,000 | None Listed On Document | |
| Interfamily Deed Transfer | -- | Accommodation | |
| Warranty Deed | -- | None Available | |
| Warranty Deed | $199,000 | -- | |
| Warranty Deed | $173,000 | -- | |
| Warranty Deed | $161,500 | -- |
About the Listing Agent

Kathy is a full service Realtor licensed in North Carolina and South Carolina. She has her Accredited Buyer Representative designation and enjoys helping people find their perfect place in all stages of life—from first time home buyers, to those moving up, as well as those downsizing. When it comes to selling homes, no one is better equipped to market your home and get it sold for the highest price in the least amount of time. As one of Kathy’s seller clients, you’ll see from day one how she
Kathy's Other Listings
Source: Canopy MLS (Canopy Realtor® Association)
MLS Number: 4212597
APN: 223-591-06
- 15002 Strathmoor Dr
- 14818 Hawick Manor Ln
- 15011 Balenie Trace Ln
- 16718 Dolcetto Way
- 12421 Fiorentina St
- 5476 Haystack Ave
- 12217 Greymore Ct
- 10843 Caroline Acres Rd
- 14621 Sapphire Ln
- 6858 Hunts Mesa Dr
- 8310 Sandstone Crest Ln
- 11236 McClure Manor Dr
- 12006 Woodside Falls Rd
- 14723 Sapphire Ln
- 2296 Idol Rock Dr
- 12305 Stinson Ct
- 12404 McAllister Park Dr
- 14301 Beryl Ct
- 8429 Golden Stone Ln
- 12662 Woodside Falls Rd






