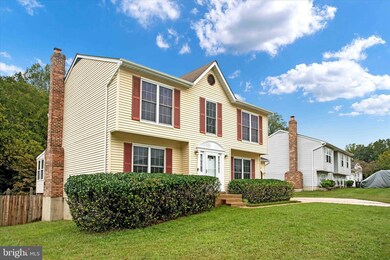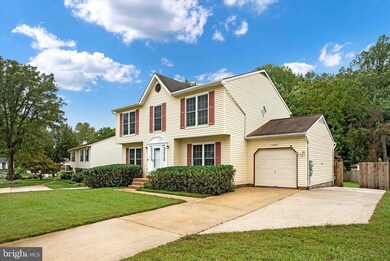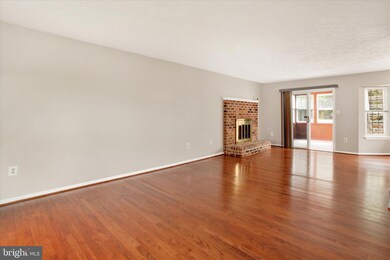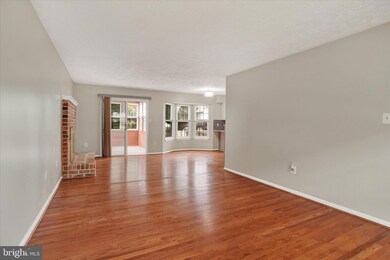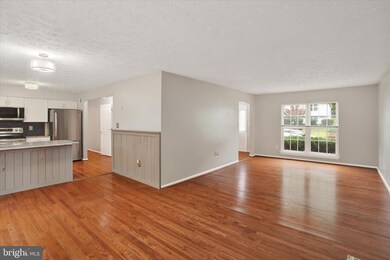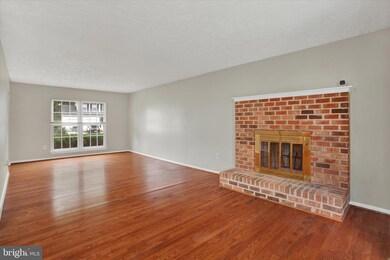
12403 Cecily Ct Upper Marlboro, MD 20774
Brown Station NeighborhoodHighlights
- Colonial Architecture
- Recreation Room
- Wood Flooring
- Deck
- Traditional Floor Plan
- Hydromassage or Jetted Bathtub
About This Home
As of December 2024** Major Price Adjustment! ** Welcome to this beautifully maintained 5-bedroom home, nestled in the sought-after Village of Oak Grove subdivision in Upper Marlboro! This move-in ready gem boasts a bright and airy ambiance, offering a seamless blend of charm and modern updates. The main level and upstairs feature gleaming hardwood floors, enhancing the home's natural warmth. The kitchen is a chef's dream, complete with new granite countertops, brand-new stainless steel appliances, stylish cabinetry, and a convenient breakfast bar. Enjoy casual meals in the eat-in dining area or relax by the cozy brick wood-burning fireplace in the living room, with direct access to a serene screened porch.
The rear deck overlooks a huge, level, fenced backyard—perfect for outdoor entertaining, gardening, or simply enjoying the peaceful surroundings of this cul-de-sac street. Upstairs, the spacious primary bedroom impresses with vaulted ceilings, a walk-in closet, and a luxurious en-suite bathroom featuring a double vanity and a jetted soaking tub for ultimate relaxation.
The fully finished lower level is a standout, offering a large bonus room, a full bathroom, and a walkout to the backyard. This versatile space provides endless possibilities, whether as an additional living area, a home office, or a potential rentable unit. Additional highlights include a new hot water heater, a one-car garage, and a versatile dining room that can double as a study or home office.
With neutral décor throughout and a layout designed for comfort and functionality, this home is truly a must-see!
** This home qualifies for 100% financing with no mortgage insurance and a $5,000 grant. **
Home Details
Home Type
- Single Family
Est. Annual Taxes
- $6,474
Year Built
- Built in 1989
Lot Details
- 0.25 Acre Lot
- Wood Fence
- Level Lot
- Property is in excellent condition
- Property is zoned RR
HOA Fees
- $24 Monthly HOA Fees
Parking
- 1 Car Attached Garage
- 1 Driveway Space
- Front Facing Garage
- On-Street Parking
Home Design
- Colonial Architecture
- Block Foundation
- Frame Construction
- Asphalt Roof
Interior Spaces
- Property has 3 Levels
- Traditional Floor Plan
- Recessed Lighting
- 1 Fireplace
- Bay Window
- Window Screens
- Sliding Doors
- Living Room
- Formal Dining Room
- Recreation Room
- Bonus Room
- Partially Finished Basement
- Basement Fills Entire Space Under The House
- Alarm System
Kitchen
- Breakfast Area or Nook
- Eat-In Kitchen
- Electric Oven or Range
- Built-In Microwave
- Dishwasher
- Disposal
Flooring
- Wood
- Carpet
- Ceramic Tile
Bedrooms and Bathrooms
- En-Suite Primary Bedroom
- Walk-In Closet
- Hydromassage or Jetted Bathtub
Laundry
- Laundry on main level
- Dryer
Outdoor Features
- Deck
- Enclosed patio or porch
Utilities
- Central Air
- Air Source Heat Pump
- Electric Water Heater
Community Details
- Village Of Oak Grove Subdivision
Listing and Financial Details
- Tax Lot 29
- Assessor Parcel Number 17030194779
Map
Home Values in the Area
Average Home Value in this Area
Property History
| Date | Event | Price | Change | Sq Ft Price |
|---|---|---|---|---|
| 12/02/2024 12/02/24 | Sold | $570,000 | 0.0% | $189 / Sq Ft |
| 10/30/2024 10/30/24 | Pending | -- | -- | -- |
| 10/22/2024 10/22/24 | Price Changed | $569,900 | -5.0% | $189 / Sq Ft |
| 09/20/2024 09/20/24 | For Sale | $599,900 | -- | $199 / Sq Ft |
Tax History
| Year | Tax Paid | Tax Assessment Tax Assessment Total Assessment is a certain percentage of the fair market value that is determined by local assessors to be the total taxable value of land and additions on the property. | Land | Improvement |
|---|---|---|---|---|
| 2024 | $6,637 | $435,733 | $0 | $0 |
| 2023 | $6,115 | $400,667 | $0 | $0 |
| 2022 | $4,581 | $365,600 | $101,300 | $264,300 |
| 2021 | $4,621 | $351,100 | $0 | $0 |
| 2020 | $4,526 | $336,600 | $0 | $0 |
| 2019 | $4,406 | $322,100 | $100,600 | $221,500 |
| 2018 | $4,247 | $303,867 | $0 | $0 |
| 2017 | $4,112 | $285,633 | $0 | $0 |
| 2016 | -- | $267,400 | $0 | $0 |
| 2015 | $4,048 | $257,933 | $0 | $0 |
| 2014 | $4,048 | $248,467 | $0 | $0 |
Mortgage History
| Date | Status | Loan Amount | Loan Type |
|---|---|---|---|
| Open | $559,675 | FHA | |
| Closed | $559,675 | FHA | |
| Previous Owner | $107,009 | Stand Alone Second |
Deed History
| Date | Type | Sale Price | Title Company |
|---|---|---|---|
| Deed | $570,000 | Awo Title | |
| Deed | $570,000 | Awo Title | |
| Deed | $151,900 | -- |
Similar Homes in Upper Marlboro, MD
Source: Bright MLS
MLS Number: MDPG2125780
APN: 03-0194779
- 12423 Ronald Beall Rd
- 12702 Hancock Ct
- 1210 Dixie Bowie Way
- 12310 Open View Ln
- 12302 Rollys Ridge Ave
- 1007 Treeland Way
- 13109 Bar Geese Ct
- 920 Pine Forest Ln
- 2305 Brown Station Rd
- 1102 Cape Teal Ct
- 15109 Green Wing Terrace
- 1208 Shell Duck Ct
- 13503 Hollow Log Dr
- 13405 Frontgate Dr
- 11310 Duxbury Dr
- 950 Dunloring Ct
- 2304 Norwich Place
- 2500 Old Largo Rd
- 908 Peconic Place
- 11700 Carol Ann Ct

