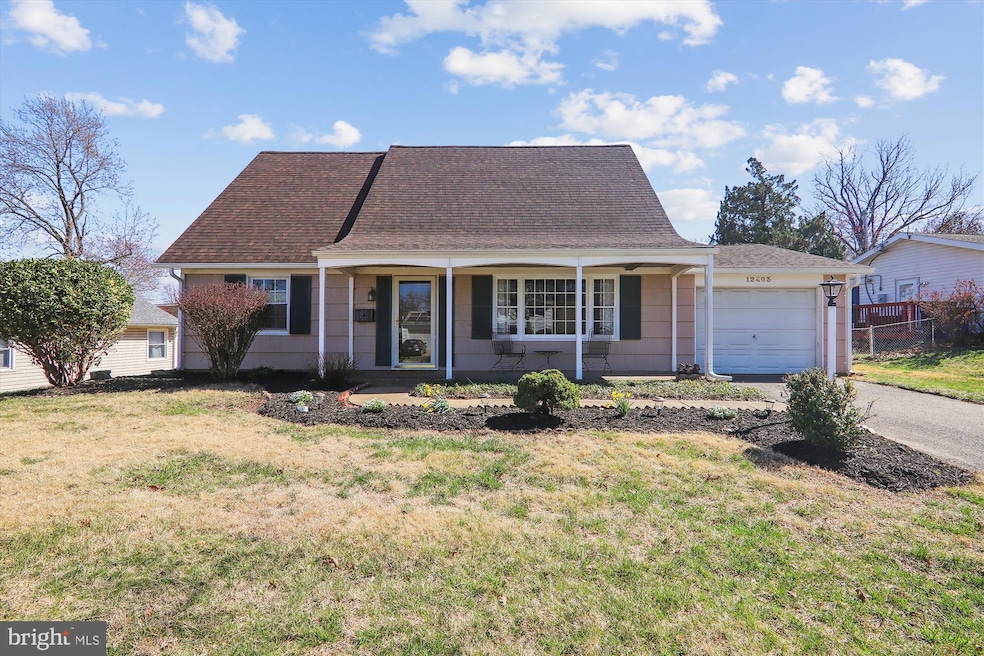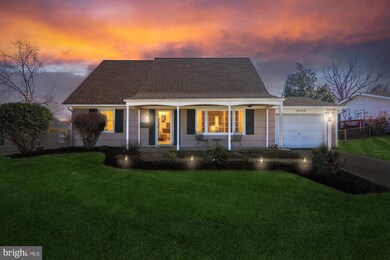
12403 Shawmont Ln Bowie, MD 20715
Somerset NeighborhoodEstimated payment $2,768/month
Highlights
- View of Trees or Woods
- Wooded Lot
- No HOA
- Cape Cod Architecture
- Main Floor Bedroom
- Upgraded Countertops
About This Home
OFFER DEADLINE - SUNDAY, MARCH 3OTH at 4:00 PM.
Charming Cape Cod in the heart of Bowie, nestled in the established Somerset neighborhood. The welcoming covered front porch offers a great spot to enjoy the fresh spring air. The sun-filled living room features new carpeting and a large picture window as a central focal point. The kitchen, situated at the heart of the home, offers white cabinetry, upgraded butcher block countertops, and new laminate flooring that extends into the dining area. Just off the kitchen, a cozy family room, also freshly painted, provides additional living space with a sliding door leading to the backyard, making it a great area for entertaining. The main level includes two bedrooms and a full bathroom, offering the convenience of optional one-level living. Upstairs, you'll find a spacious primary bedroom and a second bedroom, both freshly painted with new carpet, along with an updated hall bath featuring a tub- shower with ceramic tile surround and an upgraded granite vanity. The one-car garage includes access to a separate laundry room. The backyard is partially fenced and features a patio area, ready for your personal touches. Conveniently located within walking distance to the Bowie Community Center and Acorn Hill Park, with easy access to Bowie Marketplace, local restaurants, and commuter routes. With its charming character and convenient location, this home is a great opportunity to make it your own and add your personal touch. (Architectural Shingle Roof / New Gutters 2017) (Hot Water Heater 2019) (HVAC 2020) (Replaced Sewer Line 2016)
Home Details
Home Type
- Single Family
Est. Annual Taxes
- $6,434
Year Built
- Built in 1962
Lot Details
- 9,094 Sq Ft Lot
- Chain Link Fence
- Landscaped
- Wooded Lot
- Back Yard Fenced
- Property is in very good condition
- Property is zoned RSF65
Parking
- 1 Car Attached Garage
- 2 Driveway Spaces
- Front Facing Garage
- Off-Street Parking
Property Views
- Woods
- Garden
Home Design
- Cape Cod Architecture
- Slab Foundation
- Asphalt Roof
- Vinyl Siding
Interior Spaces
- 1,638 Sq Ft Home
- Property has 1 Level
- Crown Molding
- Ceiling Fan
- Sliding Doors
- Family Room Off Kitchen
- Living Room
- Combination Kitchen and Dining Room
Kitchen
- Gas Oven or Range
- Dishwasher
- Stainless Steel Appliances
- Upgraded Countertops
Flooring
- Carpet
- Laminate
- Ceramic Tile
- Vinyl
Bedrooms and Bathrooms
- En-Suite Primary Bedroom
- Bathtub with Shower
- Walk-in Shower
Laundry
- Laundry Room
- Laundry on main level
- Dryer
- Washer
Home Security
- Storm Doors
- Carbon Monoxide Detectors
- Fire and Smoke Detector
Accessible Home Design
- Grab Bars
- Level Entry For Accessibility
Outdoor Features
- Patio
- Exterior Lighting
- Porch
Schools
- Tulip Grove Elementary School
- Benjamin Tasker Middle School
- Bowie High School
Utilities
- Forced Air Heating and Cooling System
- Vented Exhaust Fan
- Natural Gas Water Heater
Community Details
- No Home Owners Association
- Somerset At Belair Subdivision
Listing and Financial Details
- Tax Lot 2
- Assessor Parcel Number 17070695833
Map
Home Values in the Area
Average Home Value in this Area
Tax History
| Year | Tax Paid | Tax Assessment Tax Assessment Total Assessment is a certain percentage of the fair market value that is determined by local assessors to be the total taxable value of land and additions on the property. | Land | Improvement |
|---|---|---|---|---|
| 2024 | $5,035 | $378,100 | $0 | $0 |
| 2023 | $4,805 | $356,900 | $0 | $0 |
| 2022 | $4,539 | $335,700 | $101,000 | $234,700 |
| 2021 | $4,291 | $314,700 | $0 | $0 |
| 2020 | $4,118 | $293,700 | $0 | $0 |
| 2019 | $3,948 | $272,700 | $100,500 | $172,200 |
| 2018 | $3,833 | $263,833 | $0 | $0 |
| 2017 | $3,743 | $254,967 | $0 | $0 |
| 2016 | -- | $246,100 | $0 | $0 |
| 2015 | $3,042 | $235,767 | $0 | $0 |
| 2014 | $3,042 | $225,433 | $0 | $0 |
Property History
| Date | Event | Price | Change | Sq Ft Price |
|---|---|---|---|---|
| 03/31/2025 03/31/25 | Pending | -- | -- | -- |
| 03/27/2025 03/27/25 | For Sale | $399,900 | -- | $244 / Sq Ft |
Deed History
| Date | Type | Sale Price | Title Company |
|---|---|---|---|
| Interfamily Deed Transfer | $130,000 | Tower Title Services | |
| Deed | -- | -- | |
| Deed | -- | -- |
Mortgage History
| Date | Status | Loan Amount | Loan Type |
|---|---|---|---|
| Open | $60,000 | Credit Line Revolving | |
| Open | $103,000 | New Conventional | |
| Previous Owner | $100,000 | Credit Line Revolving |
Similar Homes in Bowie, MD
Source: Bright MLS
MLS Number: MDPG2143688
APN: 07-0695833
- 12430 Shadow Ln
- 12405 Stirrup Ln
- 12325 Tilbury Ln
- 12755 Millstream Dr
- 12117 Tawny Ln
- 12303 Shelter Ln
- 12605 Brunswick Ln
- 12126 Tanglewood Ln
- 2819 Spangler Ln
- 12412 Skylark Ln
- 12409 Madeley Ln
- 12613 Buckingham Dr
- 2804 Sudberry Ln
- 2820 Belair Dr
- 12304 Firtree Ln
- 2704 Kenhill Dr
- 3602 Violetwood Place
- 12109 Foxhill Ln
- 3628 Majestic Ln
- 3435 Memphis Ln






