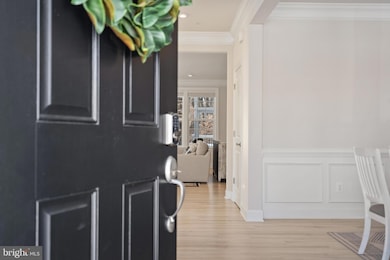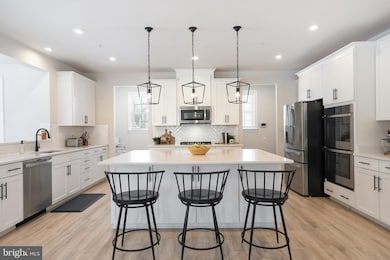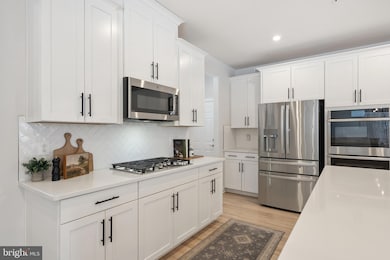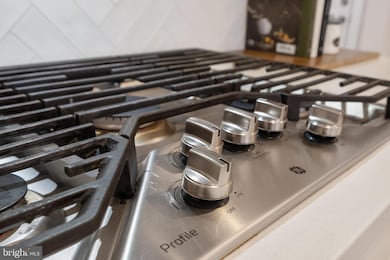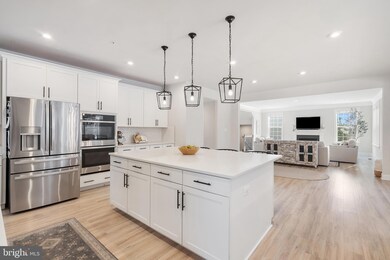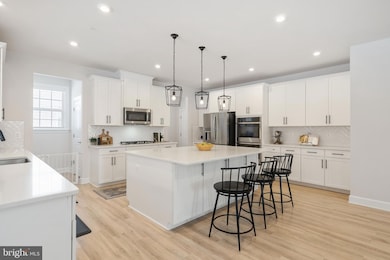
12403 Welford Manor Dr Upper Marlboro, MD 20772
Westphalia NeighborhoodEstimated payment $6,170/month
Highlights
- Gourmet Kitchen
- Contemporary Architecture
- 1 Fireplace
- Open Floorplan
- Wood Flooring
- Terrace
About This Home
The owners are relocating and they’d never part with their dream home if they didn’t have to. Built just three years ago with nearly every available option from the builder, this home features a RARE three-car garage and a RARE fourth floor! With four levels of beautifully finished space, this home is impressively large and no expense has been spared. The loft is even pre-piped with full water hookups, ready for a future bathroom for the guest suite or a wet bar—perfect for entertaining during football games and parties!
Even after the home was built, the owners built-up the backyard with stunning hardscaping and an elevated screened-in terrace for enjoying dinner on warm summer evenings, mosquito-free!!! The gourmet kitchen features a massive island, double ovens, plenty of cabinetry, a walk-in pantry, even a convenient tucked away pocket office for mail or a quick email break. There is nothing you will want in a kitchen that this home does not offer.
The master suite is setup on the back of the house, so no road noise, and with protected conservation woods behind the property line this offers a rare opportunity for true privacy without having to fuss with shades and curtains and allowing you to take in the full sunrise and sunsets from the bedrooms south facing windows. Just outside the master bedroom, a princess suite offers a secondary private bathroom, and even a third bathroom in the hall for the children. The basement is huge, has a full bathroom, and has easy potential for an additional bedroom too, still with plenty of storage room! This home has everything. Nothing overlooked.
Other properties of this size and grandeur often come with costly HOA fees that fund extravagant amenities—like oversized swimming pools and aging facilities—that many homeowners rarely use. Here, the community takes a more thoughtful approach, offering well-maintained common areas, a rentable rec center for gatherings when you need it, even an outdoor park and a basketball court—without the burden of paying for amenities you won’t use.
Located literally less than 20 minutes from D.C. and 7 minutes to Andrews AFB, this home is new, large, private, rare, and perfectly situated. Perfect in every way.
Home Details
Home Type
- Single Family
Est. Annual Taxes
- $10,266
Year Built
- Built in 2021
Lot Details
- 0.33 Acre Lot
- Extensive Hardscape
- Property is zoned RR
HOA Fees
- $73 Monthly HOA Fees
Parking
- 3 Car Attached Garage
- Front Facing Garage
- 6 Assigned Parking Spaces
Home Design
- Contemporary Architecture
- Frame Construction
- Concrete Perimeter Foundation
Interior Spaces
- Property has 4 Levels
- Open Floorplan
- Built-In Features
- Chair Railings
- Crown Molding
- Ceiling Fan
- Recessed Lighting
- 1 Fireplace
- Awning
- Family Room Off Kitchen
- Formal Dining Room
- Fire Sprinkler System
- Partially Finished Basement
Kitchen
- Gourmet Kitchen
- Breakfast Area or Nook
- Butlers Pantry
- Kitchen Island
Flooring
- Wood
- Carpet
Bedrooms and Bathrooms
- 5 Bedrooms
- Walk-In Closet
Eco-Friendly Details
- Energy-Efficient Construction
Outdoor Features
- Terrace
- Exterior Lighting
Utilities
- Forced Air Heating and Cooling System
- Cooling System Utilizes Natural Gas
- Programmable Thermostat
- Electric Water Heater
Community Details
- Marlboro Riding & Pointe Subdivision
Listing and Financial Details
- Tax Lot 106
- Assessor Parcel Number 17153852373
Map
Home Values in the Area
Average Home Value in this Area
Tax History
| Year | Tax Paid | Tax Assessment Tax Assessment Total Assessment is a certain percentage of the fair market value that is determined by local assessors to be the total taxable value of land and additions on the property. | Land | Improvement |
|---|---|---|---|---|
| 2024 | $10,472 | $710,967 | $0 | $0 |
| 2023 | $10,115 | $676,233 | $0 | $0 |
| 2022 | $9,640 | $641,500 | $127,100 | $514,400 |
| 2021 | $8,933 | $615,767 | $0 | $0 |
| 2020 | $407 | $25,300 | $0 | $0 |
| 2019 | $361 | $25,200 | $25,200 | $0 |
| 2018 | $405 | $25,200 | $25,200 | $0 |
| 2017 | $405 | $25,200 | $0 | $0 |
| 2016 | -- | $25,200 | $0 | $0 |
| 2015 | $350 | $25,200 | $0 | $0 |
| 2014 | $350 | $25,200 | $0 | $0 |
Property History
| Date | Event | Price | Change | Sq Ft Price |
|---|---|---|---|---|
| 04/06/2025 04/06/25 | Pending | -- | -- | -- |
| 04/03/2025 04/03/25 | Price Changed | $939,000 | -1.1% | $151 / Sq Ft |
| 03/20/2025 03/20/25 | Price Changed | $949,000 | 0.0% | $152 / Sq Ft |
| 03/20/2025 03/20/25 | For Sale | $949,000 | -1.1% | $152 / Sq Ft |
| 03/11/2025 03/11/25 | Off Market | $960,000 | -- | -- |
| 02/20/2025 02/20/25 | For Sale | $960,000 | -- | $154 / Sq Ft |
Deed History
| Date | Type | Sale Price | Title Company |
|---|---|---|---|
| Deed | $739,745 | First Excel Title Llc |
Mortgage History
| Date | Status | Loan Amount | Loan Type |
|---|---|---|---|
| Open | $714,352 | VA |
Similar Homes in Upper Marlboro, MD
Source: Bright MLS
MLS Number: MDPG2139886
APN: 15-3852373
- 4308 Bowling Brooke Ct
- 13102 Ripon Place
- 4200 Alsace Way
- 5716 Kenfield Ln
- 4344 Stockport Way
- 5209 Mount Airy Ln
- 4609 Exmoore Ct
- 5109 Mapleshade Ln W
- 13503 Old Marlboro Pike
- 5802 Rocky Trail Way
- 13430 Lord Dunbore Place
- 4504 Cross Country Terrace
- 13201 Crestmar Ct
- 13568 Lord Sterling Place
- 4702 Thoroughbred Dr
- 5800 Federal Ct
- 4607 Captain Covington Place
- 11011 Flying Change Ct
- 13825 Lord Fairfax Place
- 14013 Lord Marlborough Place

