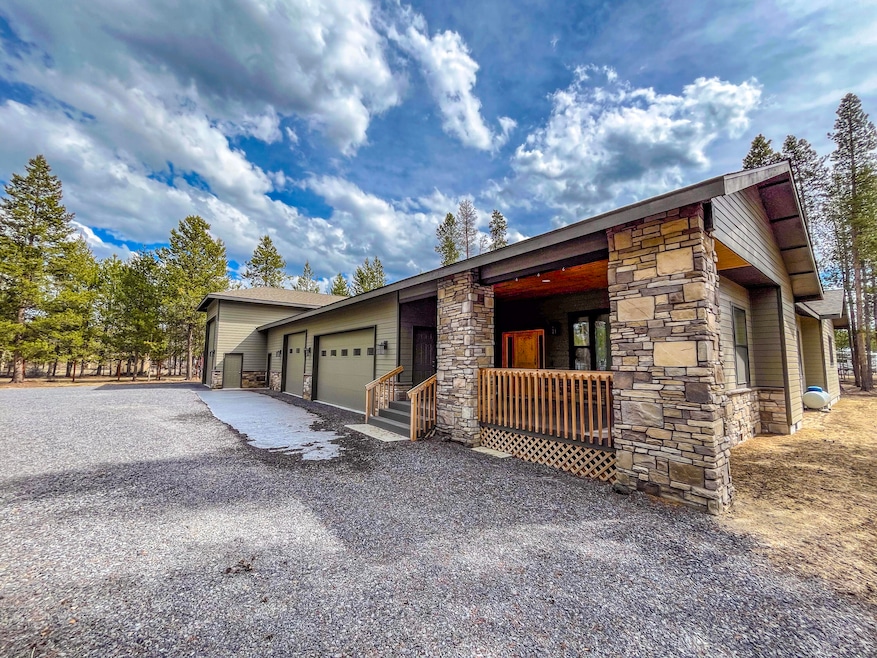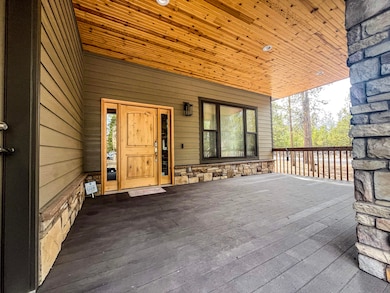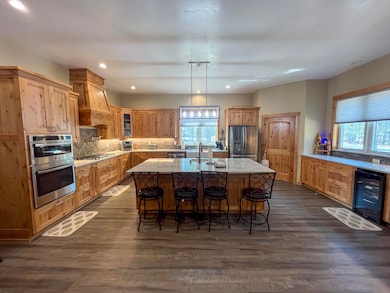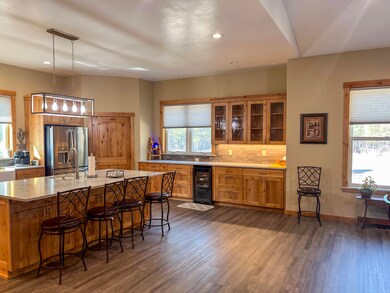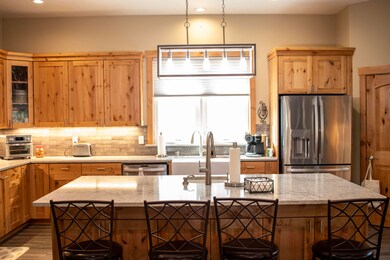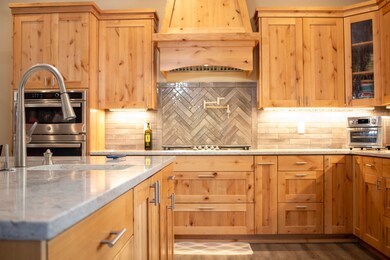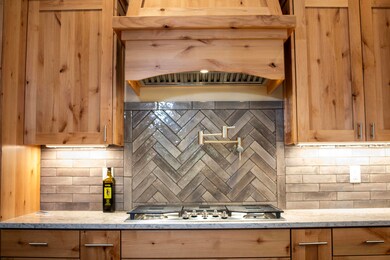
12404 Beechwood Dr La Pine, OR 97739
Estimated payment $4,274/month
Highlights
- Spa
- RV Garage
- Contemporary Architecture
- No Units Above
- Open Floorplan
- Territorial View
About This Home
WELCOME HOME! This stunning custom-built home features 3 bedrooms and 2 1/2 bathrooms, making it a perfect retreat. The gourmet kitchen is a chef's dream, equipped with a five- burner stove with a pot filler, quartz countertops, a glass tile backsplash, plenty of beautiful alder wood cabinetry, a large pantry, a toe-kick vacuum, three sinks, wine fridge and a spacious island - a perfect setup for any culinary enthusiast.
Throughout the home, you'll find quartz countertops and window sills, as well as a central vacuum system, a niche for displaying your treasures, and many other impressive features. Adjacent to the en- suite primary bedroom is an enclosed hot tub, ideal for enjoying the snowy days.
The property also boasts a finished, extra-deep three-car garage that connects to a spacious RV garage, which is equipped with a wood stove, RV dump, power, and water.
This home is conveniently located near a variety of outdoor activities. Multiple mountains, lakes, and rivers await!
Home Details
Home Type
- Single Family
Est. Annual Taxes
- $2,736
Year Built
- Built in 2021
Lot Details
- 0.96 Acre Lot
- No Common Walls
- No Units Located Below
- Corner Lot
- Level Lot
- Property is zoned R2, R2
Parking
- 3 Car Attached Garage
- Heated Garage
- Garage Door Opener
- Driveway
- RV Garage
Home Design
- Contemporary Architecture
- Northwest Architecture
- Frame Construction
- Composition Roof
- Concrete Perimeter Foundation
Interior Spaces
- 2,922 Sq Ft Home
- 1-Story Property
- Open Floorplan
- Central Vacuum
- Built-In Features
- Vaulted Ceiling
- Ceiling Fan
- Propane Fireplace
- Double Pane Windows
- Low Emissivity Windows
- Great Room with Fireplace
- Family Room
- Living Room
- Sun or Florida Room
- Territorial Views
Kitchen
- Eat-In Kitchen
- Breakfast Bar
- Oven
- Cooktop with Range Hood
- Microwave
- Dishwasher
- Wine Refrigerator
- Kitchen Island
- Stone Countertops
- Disposal
Flooring
- Engineered Wood
- Vinyl
Bedrooms and Bathrooms
- 3 Bedrooms
- Linen Closet
- Walk-In Closet
- Double Vanity
- Bathtub Includes Tile Surround
- Solar Tube
Laundry
- Laundry Room
- Dryer
- Washer
Home Security
- Surveillance System
- Carbon Monoxide Detectors
- Fire and Smoke Detector
Outdoor Features
- Spa
- Enclosed patio or porch
Schools
- Gilchrist Elementary School
- Gilchrist Jr/Sr High Middle School
- Gilchrist Jr/Sr High School
Utilities
- Central Air
- Heat Pump System
- Private Water Source
- Well
- Water Heater
- Water Purifier
- Water Softener
- Septic Tank
- Leach Field
Community Details
- No Home Owners Association
- Sun Forest Estates Subdivision
Listing and Financial Details
- Legal Lot and Block 10 / 13
- Assessor Parcel Number 142599
Map
Home Values in the Area
Average Home Value in this Area
Tax History
| Year | Tax Paid | Tax Assessment Tax Assessment Total Assessment is a certain percentage of the fair market value that is determined by local assessors to be the total taxable value of land and additions on the property. | Land | Improvement |
|---|---|---|---|---|
| 2024 | $2,844 | $257,330 | -- | -- |
| 2023 | $2,736 | $257,330 | $0 | $0 |
| 2022 | $2,617 | $242,570 | $0 | $0 |
| 2021 | $78 | $6,230 | $0 | $0 |
| 2020 | $76 | $6,050 | $0 | $0 |
| 2019 | $75 | $5,880 | $0 | $0 |
| 2018 | $73 | $5,710 | $0 | $0 |
| 2017 | $72 | $5,550 | $0 | $0 |
| 2016 | $70 | $5,390 | $0 | $0 |
| 2015 | $69 | $5,240 | $0 | $0 |
| 2014 | -- | $5,090 | $0 | $0 |
| 2013 | -- | $4,950 | $0 | $0 |
Property History
| Date | Event | Price | Change | Sq Ft Price |
|---|---|---|---|---|
| 04/21/2025 04/21/25 | Pending | -- | -- | -- |
| 09/13/2024 09/13/24 | For Sale | $724,900 | -- | $248 / Sq Ft |
Deed History
| Date | Type | Sale Price | Title Company |
|---|---|---|---|
| Warranty Deed | $23,500 | Deschutes County Title |
Similar Homes in La Pine, OR
Source: Central Oregon Association of REALTORS®
MLS Number: 220189854
APN: R142599
- 12411 Larchwood Dr
- 0 Beechwood Dr Unit 18 220198697
- 0 Beechwood Dr Unit 16 220195583
- TL 4900 Larchwood Dr
- 12528 Alderwood Dr
- 12632 Sun Forest Dr
- 11963 Beechwood Dr
- 11841 Alderwood Dr
- 144927 Greenwood Rd
- 11630 Beechwood Dr
- 11505 Alderwood Dr
- 0 Birchwood Unit 220198737
- 11411 Fernwood Place
- 0 Greenwood Rd Unit Lot 39 220183411
- 145111 Lanewood Dr
- 145586 Lanewood Dr
- 0 Corral Ct Unit Lot 12 220198875
- 10207 Split Rail Rd
- 145309 Gait Ct
- 6000 Split Rail Rd
