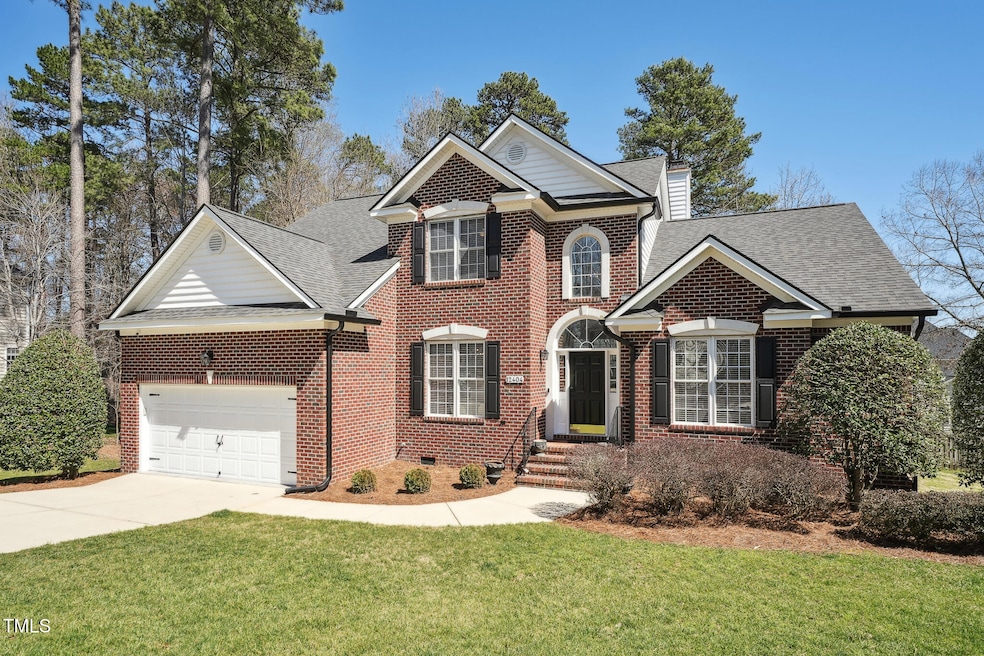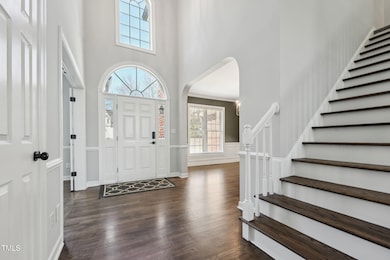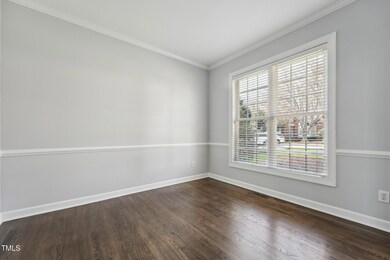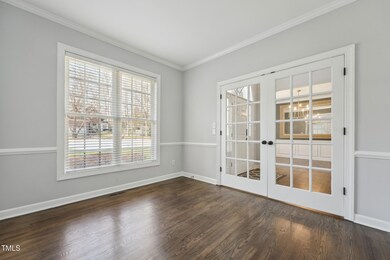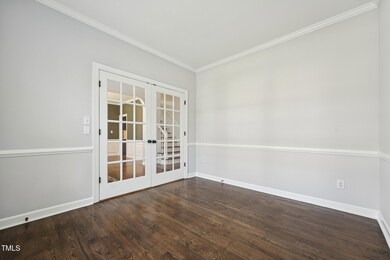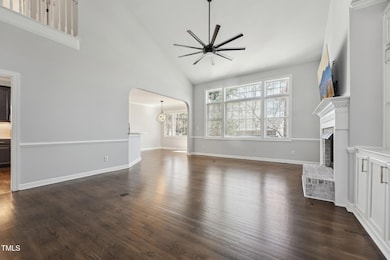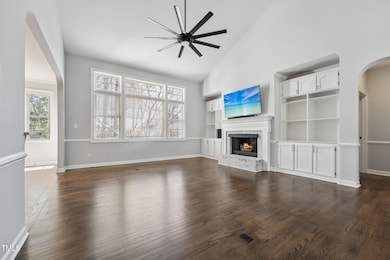
12404 Brandon Hall Dr Raleigh, NC 27614
Falls Lake NeighborhoodHighlights
- Golf Course Community
- Fitness Center
- Deck
- Wakefield Middle Rated A-
- Clubhouse
- Partially Wooded Lot
About This Home
As of April 2025Location, Luxury, and Lifestyle all in one! Nestled in a prime location within the luxurious Golf Course Community of Wakefield, this stunning 5-bedroom home is perfectly situated on a private .38-acre cul-de-sac lot within walking distance to schools. Step inside to experience a spectacular open floor plan featuring refinished hardwood floors throughout most of the main level. The formal Dining Room boasts exquisite custom millwork, while double French doors lead to a private Office. The spacious Family Room impresses with its soaring ceiling, custom built-ins, and gas log fireplace. You'll love the sleek and modern Kitchen showcasing beautifully refinished cabinetry with under-cabinet lighting, Quartz counters, a stylish tile backsplash, SS appliances, and a sunny Breakfast Nook. All appliances are included for a seamless move-in experience! A convenient main-level Laundry Room offers tiled floors, built-in cabinetry, and a sink for added functionality. Retreat to the luxurious 1st-floor Primary Suite, featuring an elegant tray ceiling, decorative accent wall, and two walk-in closets. Indulge in the spa-like en-suite bath embellished with marble floors, a relaxing soaking tub, and separate walk-in shower. An additional 1st-floor Guest Suite with an updated en-suite bath provides ultimate convenience. Upstairs, you'll find three spacious secondary bedrooms with newer carpet and a full bath. Step outside to the private deck, perfect for outdoor entertaining, overlooking the fenced backyard. Additional features include 2-car Garage with Epoxy flooring, unfinished walk-in attic, fresh interior paint, and newly refinished cabinets in the Kitchen, Bathrooms, Family Room, and Laundry Room. This exceptional home is filled with upgrades galore and truly has it all. Wakefield Country Club and Golf Membership is a separate fee and not part of the HOA.
Home Details
Home Type
- Single Family
Est. Annual Taxes
- $5,108
Year Built
- Built in 1999 | Remodeled
Lot Details
- 0.38 Acre Lot
- Cul-De-Sac
- Back Yard Fenced
- Partially Wooded Lot
- Few Trees
- Garden
HOA Fees
- $25 Monthly HOA Fees
Parking
- 2 Car Attached Garage
- Front Facing Garage
- Private Driveway
Home Design
- Transitional Architecture
- Block Foundation
- Shingle Roof
- Vinyl Siding
Interior Spaces
- 2,782 Sq Ft Home
- 2-Story Property
- Built-In Features
- Tray Ceiling
- Smooth Ceilings
- High Ceiling
- Ceiling Fan
- Gas Log Fireplace
- Entrance Foyer
- Family Room with Fireplace
- Dining Room
- Home Office
- Basement
- Crawl Space
- Home Security System
- Attic
Kitchen
- Electric Cooktop
- Microwave
- Dishwasher
- Quartz Countertops
Flooring
- Wood
- Carpet
- Marble
Bedrooms and Bathrooms
- 5 Bedrooms
- Primary Bedroom on Main
- Dual Closets
- Walk-In Closet
- 3 Full Bathrooms
- Separate Shower in Primary Bathroom
- Walk-in Shower
Laundry
- Laundry Room
- Laundry on main level
- Washer and Dryer
Outdoor Features
- Courtyard
- Deck
- Patio
Schools
- Wake County Schools Elementary And Middle School
- Wake County Schools High School
Utilities
- Forced Air Heating and Cooling System
- Water Heater
- High Speed Internet
Listing and Financial Details
- Assessor Parcel Number 1820909710
Community Details
Overview
- Association fees include ground maintenance
- Ppm Association, Phone Number (919) 848-4911
- Wakefield Subdivision
Amenities
- Clubhouse
Recreation
- Golf Course Community
- Tennis Courts
- Fitness Center
- Community Pool
Map
Home Values in the Area
Average Home Value in this Area
Property History
| Date | Event | Price | Change | Sq Ft Price |
|---|---|---|---|---|
| 04/22/2025 04/22/25 | Sold | $720,000 | +2.9% | $259 / Sq Ft |
| 03/22/2025 03/22/25 | Pending | -- | -- | -- |
| 03/21/2025 03/21/25 | For Sale | $700,000 | +12.0% | $252 / Sq Ft |
| 12/15/2023 12/15/23 | Off Market | $625,000 | -- | -- |
| 06/24/2022 06/24/22 | Sold | $625,000 | -- | $224 / Sq Ft |
| 05/18/2022 05/18/22 | Pending | -- | -- | -- |
Tax History
| Year | Tax Paid | Tax Assessment Tax Assessment Total Assessment is a certain percentage of the fair market value that is determined by local assessors to be the total taxable value of land and additions on the property. | Land | Improvement |
|---|---|---|---|---|
| 2024 | $5,109 | $585,936 | $110,000 | $475,936 |
| 2023 | $3,879 | $354,020 | $65,000 | $289,020 |
| 2022 | $3,604 | $354,020 | $65,000 | $289,020 |
| 2021 | $3,465 | $354,020 | $65,000 | $289,020 |
| 2020 | $3,402 | $354,020 | $65,000 | $289,020 |
| 2019 | $4,113 | $353,211 | $72,000 | $281,211 |
| 2018 | $3,879 | $353,211 | $72,000 | $281,211 |
| 2017 | $3,694 | $353,211 | $72,000 | $281,211 |
| 2016 | $3,619 | $353,211 | $72,000 | $281,211 |
| 2015 | $4,252 | $408,737 | $128,000 | $280,737 |
| 2014 | $4,033 | $408,737 | $128,000 | $280,737 |
Mortgage History
| Date | Status | Loan Amount | Loan Type |
|---|---|---|---|
| Open | $562,500 | New Conventional | |
| Previous Owner | $32,000 | Credit Line Revolving | |
| Previous Owner | $230,300 | Balloon | |
| Previous Owner | $224,000 | Unknown | |
| Previous Owner | $96,000 | Credit Line Revolving | |
| Previous Owner | $20,000 | Credit Line Revolving | |
| Previous Owner | $227,150 | Balloon |
Deed History
| Date | Type | Sale Price | Title Company |
|---|---|---|---|
| Warranty Deed | $625,000 | Mccall Law Firm Pc | |
| Interfamily Deed Transfer | -- | None Available | |
| Warranty Deed | $332,000 | -- | |
| Warranty Deed | $284,500 | -- |
Similar Homes in Raleigh, NC
Source: Doorify MLS
MLS Number: 10083866
APN: 1820.04-90-9710-000
- 12417 Fieldmist Dr
- 12409 Village Gate Way
- 12321 Penrose Trail
- 2900 London Bell Dr
- 2720 Stratford Hall Dr
- 12344 Canolder St
- 13121 Sargas St
- 2308 Carriage Oaks Dr
- 2307 Carriage Oaks Dr
- 12308 Bunchgrass Ln
- 2933 Elmfield St
- 12417 Richmond Run Dr
- 12404 Beauvoir St
- 12504 Ribbongrass Ct
- 2421 Barton Oaks Dr
- 2817 Peachleaf St
- 2606 Garden Knoll Ln
- 3025 Osterley St
- 14200 Falls of Neuse Rd
- 10900 Common Oaks Dr
