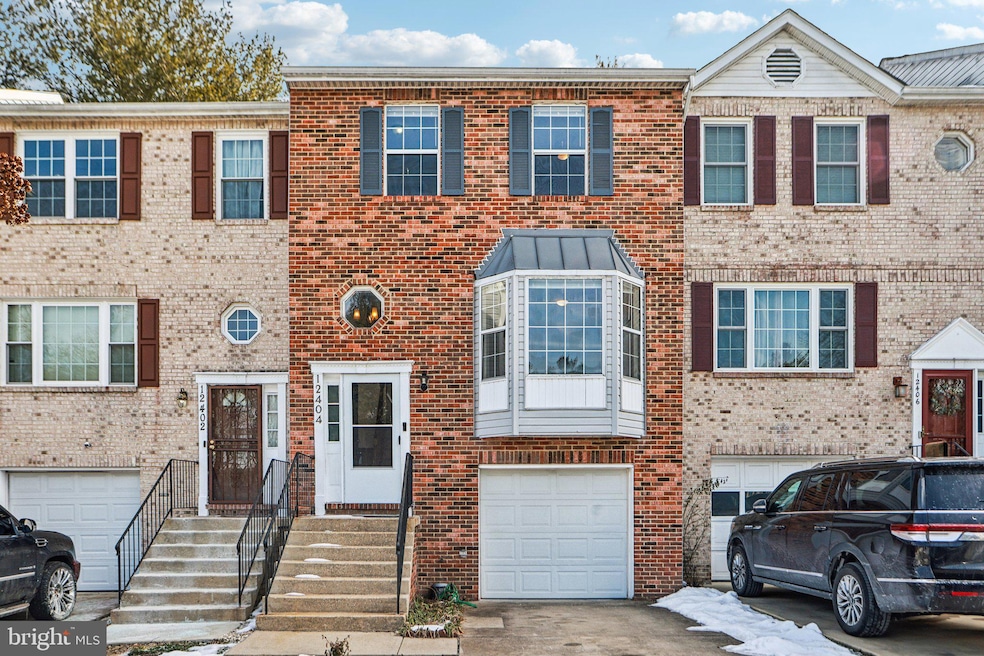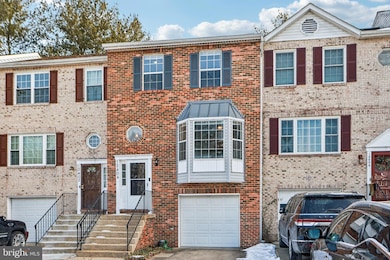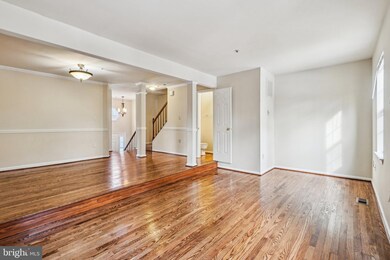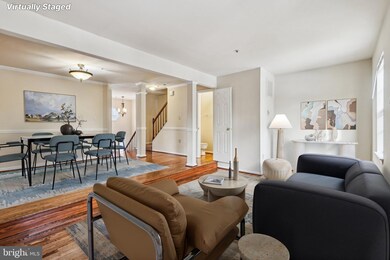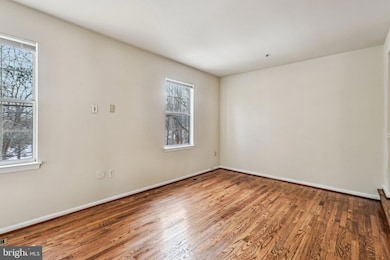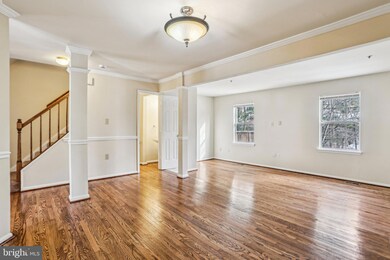
12404 Old Colony Dr Upper Marlboro, MD 20772
Marlton NeighborhoodHighlights
- Traditional Architecture
- Central Air
- Heat Pump System
- 1 Car Attached Garage
About This Home
As of February 2025***Back on the market, buyer lost employment*** Don’t miss your chance to own this stunning brick-front townhouse! With gorgeous wood flooring on the main level, this home features a spacious living room, a full kitchen, and a separate dining area, along with the convenience of a half bath. Upstairs, you'll find three generously sized carpeted bedrooms, including a primary suite with a full bath, plus a guest bathroom for added comfort. The fully finished, carpeted walk-out basement includes a laundry room and offers easy access to a large backyard, perfect for entertaining or relaxing. This home has it all—act fast before it's gone! The roof was replaced in 2018 and there is a Home warranty that transfers with ownership that expires 10/2026.
Last Agent to Sell the Property
Nadia Allen Bush
Redfin Corp License #650009

Last Buyer's Agent
Raynale Bell
Coldwell Banker Realty - Washington

Townhouse Details
Home Type
- Townhome
Est. Annual Taxes
- $4,618
Year Built
- Built in 1989
Lot Details
- 1,500 Sq Ft Lot
HOA Fees
- $98 Monthly HOA Fees
Parking
- 1 Car Attached Garage
- 1 Driveway Space
- Front Facing Garage
Home Design
- Traditional Architecture
- Frame Construction
Interior Spaces
- 1,292 Sq Ft Home
- Property has 3 Levels
- Finished Basement
Bedrooms and Bathrooms
- 3 Bedrooms
Utilities
- Central Air
- Heat Pump System
- Electric Water Heater
Listing and Financial Details
- Tax Lot 44
- Assessor Parcel Number 17151735950
Community Details
Overview
- Marlton HOA
- Marlton 01 Subdivision
Pet Policy
- Pets Allowed
Map
Home Values in the Area
Average Home Value in this Area
Property History
| Date | Event | Price | Change | Sq Ft Price |
|---|---|---|---|---|
| 02/25/2025 02/25/25 | Sold | $365,000 | -1.4% | $283 / Sq Ft |
| 02/12/2025 02/12/25 | Pending | -- | -- | -- |
| 02/11/2025 02/11/25 | For Sale | $370,000 | 0.0% | $286 / Sq Ft |
| 02/03/2025 02/03/25 | Pending | -- | -- | -- |
| 01/23/2025 01/23/25 | For Sale | $370,000 | 0.0% | $286 / Sq Ft |
| 08/10/2019 08/10/19 | Rented | $1,900 | 0.0% | -- |
| 08/09/2019 08/09/19 | Off Market | $1,900 | -- | -- |
| 07/23/2019 07/23/19 | For Rent | $1,900 | 0.0% | -- |
| 07/19/2019 07/19/19 | Off Market | $1,900 | -- | -- |
| 03/23/2017 03/23/17 | Rented | $1,800 | 0.0% | -- |
| 03/23/2017 03/23/17 | Under Contract | -- | -- | -- |
| 11/21/2016 11/21/16 | For Rent | $1,800 | -- | -- |
Tax History
| Year | Tax Paid | Tax Assessment Tax Assessment Total Assessment is a certain percentage of the fair market value that is determined by local assessors to be the total taxable value of land and additions on the property. | Land | Improvement |
|---|---|---|---|---|
| 2024 | $5,009 | $310,800 | $0 | $0 |
| 2023 | $4,549 | $279,900 | $0 | $0 |
| 2022 | $4,090 | $249,000 | $90,000 | $159,000 |
| 2021 | $4,065 | $247,333 | $0 | $0 |
| 2020 | $4,040 | $245,667 | $0 | $0 |
| 2019 | $4,015 | $244,000 | $100,000 | $144,000 |
| 2018 | $3,838 | $232,100 | $0 | $0 |
| 2017 | $3,662 | $220,200 | $0 | $0 |
| 2016 | -- | $208,300 | $0 | $0 |
| 2015 | $3,374 | $201,800 | $0 | $0 |
| 2014 | $3,374 | $195,300 | $0 | $0 |
Mortgage History
| Date | Status | Loan Amount | Loan Type |
|---|---|---|---|
| Open | $169,800 | New Conventional | |
| Closed | $20,400 | Adjustable Rate Mortgage/ARM | |
| Closed | $25,200 | Future Advance Clause Open End Mortgage | |
| Closed | $102,700 | Adjustable Rate Mortgage/ARM |
Deed History
| Date | Type | Sale Price | Title Company |
|---|---|---|---|
| Deed | -- | -- | |
| Deed | $104,700 | -- |
Similar Homes in Upper Marlboro, MD
Source: Bright MLS
MLS Number: MDPG2138792
APN: 15-1735950
- 12458 Old Colony Dr
- 12921 Sweet Christina Ct
- 12919 Marlton Center Dr
- 12810 Carousel Ct
- 12909 Center Park Way
- 8707 Community Square Ln
- 12736 Wedgedale Ct
- 12720 Wedgedale Ct
- 8842 Great Gorge Way
- 8067 Croom Rd
- 8811 Fairhaven Ave
- 0 Trumps Hill Rd Unit MDPG2145194
- 0 Trumps Hill Rd Unit MDPG2125080
- 9083 Florin Way
- 9029 Florin Way
- 0 Heathermore Blvd Unit MDPG2132402
- 12315 Wheeling Ave
- 12416 Dorsey Ln
- 9109 Fairhaven Ave
- 7401 Sasscer Ln
