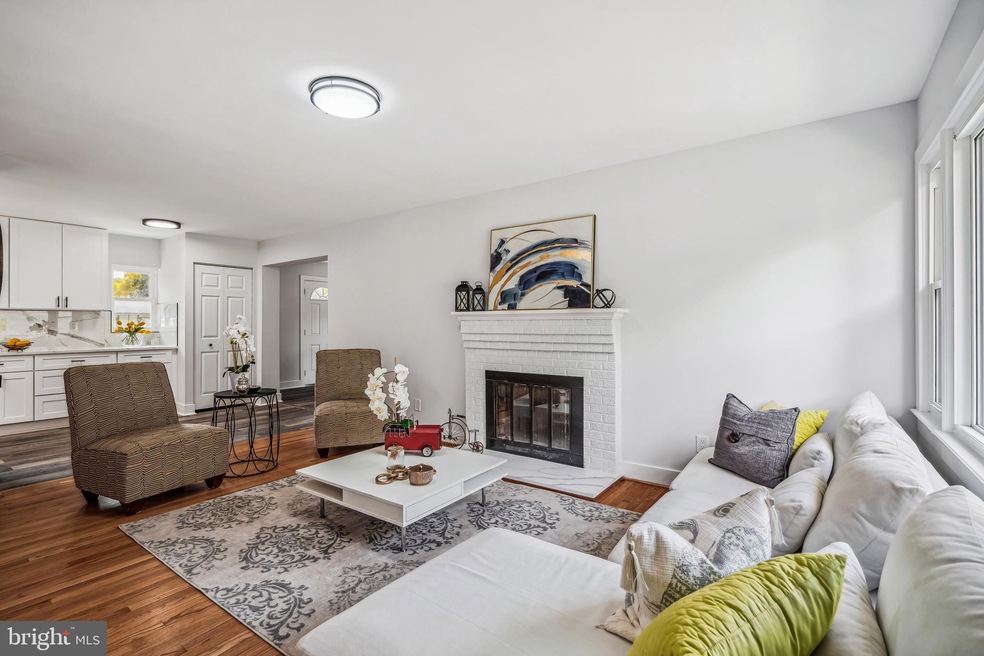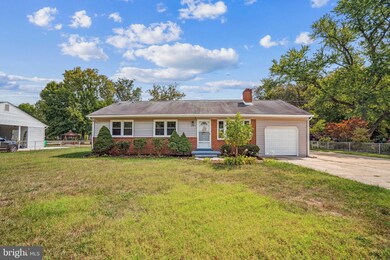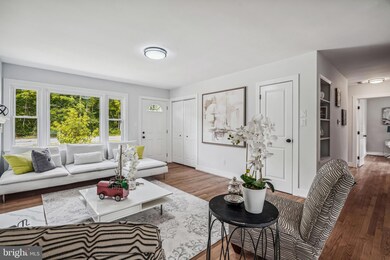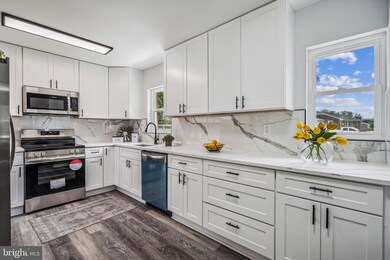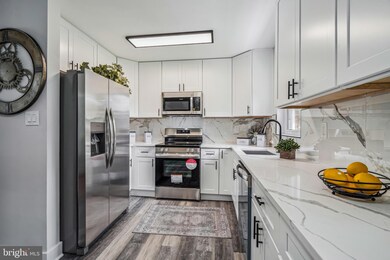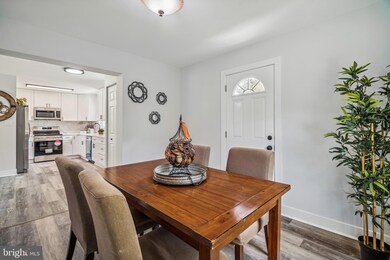
12404 Piscataway Rd Clinton, MD 20735
Windbrook NeighborhoodHighlights
- Raised Ranch Architecture
- No HOA
- Property is in excellent condition
- Engineered Wood Flooring
- Central Heating and Cooling System
- Walk-Up Access
About This Home
As of October 2024Gorgeous 5-Bedroom/ 3-Bathroom home with over 2,400 total sqft. Home is Completely Upgraded from top-to-bottom with upgrades in the entire house. This home features a second kitchen/ 2 bedroom in-law suite in basement, Walkout stairs, wood burning fireplace, Large bedrooms, Newer windows , Large driveway & Huge backyard, updated HVAC system, recessed lighting, hardwood floors, and upgraded kitchen w. granite countertops (2), backsplash tiles, stainless steel appliances, and one car garage ( brand new door) All bathrooms are also upgraded with granite countertops and tiled showers. Walkout basement features a recreation room, office area, two bedrooms, full bathroom, 2 laundry areas and storage . Minutes from all major commuter routes.
Home Details
Home Type
- Single Family
Est. Annual Taxes
- $2,682
Year Built
- Built in 1958
Lot Details
- 0.46 Acre Lot
- Northeast Facing Home
- Property is in excellent condition
- Property is zoned RR
Home Design
- Raised Ranch Architecture
- Brick Exterior Construction
- Brick Foundation
- Shingle Roof
Interior Spaces
- Property has 2 Levels
- Wood Burning Fireplace
- Fireplace With Glass Doors
- Engineered Wood Flooring
Bedrooms and Bathrooms
Laundry
- Laundry located on main level
- Washer and Dryer Hookup
Finished Basement
- Heated Basement
- Basement Fills Entire Space Under The House
- Walk-Up Access
- Interior, Front, and Rear Basement Entry
- Laundry in Basement
- Natural lighting in basement
Parking
- 6 Parking Spaces
- 6 Driveway Spaces
Utilities
- Central Heating and Cooling System
- Back Up Electric Heat Pump System
- Electric Water Heater
Community Details
- No Home Owners Association
- Piscataway Subdivision
Listing and Financial Details
- Tax Lot 9
- Assessor Parcel Number 17050405894
Map
Home Values in the Area
Average Home Value in this Area
Property History
| Date | Event | Price | Change | Sq Ft Price |
|---|---|---|---|---|
| 10/23/2024 10/23/24 | Sold | $460,000 | +4.8% | $407 / Sq Ft |
| 09/21/2024 09/21/24 | Pending | -- | -- | -- |
| 09/12/2024 09/12/24 | For Sale | $439,000 | -- | $388 / Sq Ft |
Tax History
| Year | Tax Paid | Tax Assessment Tax Assessment Total Assessment is a certain percentage of the fair market value that is determined by local assessors to be the total taxable value of land and additions on the property. | Land | Improvement |
|---|---|---|---|---|
| 2024 | $2,682 | $252,700 | $103,200 | $149,500 |
| 2023 | $3,373 | $241,200 | $0 | $0 |
| 2022 | $3,231 | $229,700 | $0 | $0 |
| 2021 | $3,094 | $218,200 | $101,600 | $116,600 |
| 2020 | $781 | $207,600 | $0 | $0 |
| 2019 | $2,943 | $197,000 | $0 | $0 |
| 2018 | $896 | $186,400 | $76,600 | $109,800 |
| 2017 | $869 | $174,133 | $0 | $0 |
| 2016 | -- | $161,867 | $0 | $0 |
| 2015 | $752 | $149,600 | $0 | $0 |
| 2014 | $752 | $149,600 | $0 | $0 |
Mortgage History
| Date | Status | Loan Amount | Loan Type |
|---|---|---|---|
| Open | $368,000 | New Conventional | |
| Closed | $368,000 | New Conventional | |
| Previous Owner | $200,000 | New Conventional | |
| Previous Owner | $50,000 | Future Advance Clause Open End Mortgage | |
| Previous Owner | $132,000 | Stand Alone Refi Refinance Of Original Loan |
Deed History
| Date | Type | Sale Price | Title Company |
|---|---|---|---|
| Deed | $460,000 | None Listed On Document | |
| Deed | $460,000 | None Listed On Document | |
| Trustee Deed | $241,000 | Silver Title Llc | |
| Deed | -- | -- | |
| Deed | $112,000 | -- |
Similar Homes in the area
Source: Bright MLS
MLS Number: MDPG2125402
APN: 05-0405894
- 13005 Piscataway Rd
- 3411 Kidder Rd
- 2505 Lazy Acres Rd
- 12805 Jervis St
- 12613 Lunan Rd
- 3608 Kidder Rd
- 12702 Applecross Dr
- 12101 Windbrook Dr
- 12912 Applecross Dr
- 12108 Sun Valley Dr
- 12012 Sun Valley Dr
- 0 Piscataway Rd Unit MDPG2132458
- 3403 Accolade Dr
- 11303 Glissade Dr
- 12101 Empire Ln
- 11207 Glissade Dr
- 12118 Old Fort Rd
- 13209 Chalfont Ave
- 2601 Saint Marys View Rd
- 2402 Baileys Pond Rd
