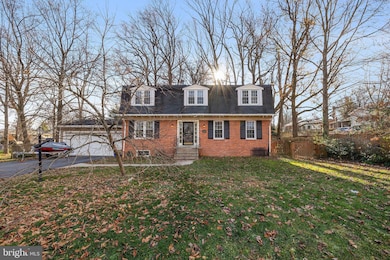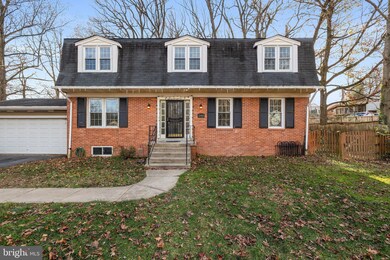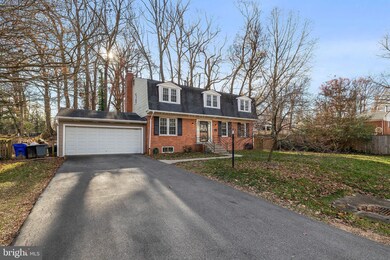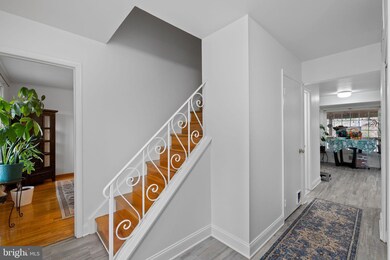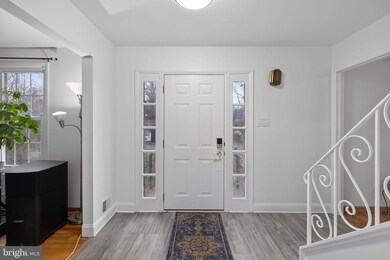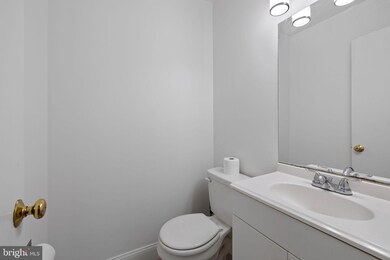
12405 Lima Dr Silver Spring, MD 20904
White Oak NeighborhoodHighlights
- Colonial Architecture
- 1 Fireplace
- 2 Car Attached Garage
- Springbrook High School Rated A-
- No HOA
- Parking Storage or Cabinetry
About This Home
As of March 2025Welcome to 12405 Lima Drive! A light-filled, spacious, turn-key colonial featuring 5 bedrooms, 4.5 baths, 2 car garages and over 3,600 square feet of beautiful living space! Step inside the front doors and you’ll find a sun-drenched haven. The living and dining rooms are wonderful spaces for both everyday use and formal entertaining. Enjoy cooking in the gourmet eat-in kitchen featuring granite countertops, white cabinetry, and stainless steel appliances. The breakfast nook with a bay window is the perfect place to start the day. Adjacent, the spacious family room offers tranquil views of the verdant yard, complete with a fireplace and access to a sprawling covered deck, perfect for relaxation and entertainment. Need a quiet workspace? There’s a terrific and private main-level office to suit your needs. Upstairs your will find 5 spacious bedrooms and 3 renovated bathrooms. Downstairs, you’ll enjoy the expansive family/recreation spaces, find an additional full bath and a spacious laundry room, complete with a laundry sink and extra room for all your storage needs. This fantastic home is ideally located in the Springbrook school district, and just steps from MLK Recreational Park. There are also many local shopping and dining options nearby, and access to commuter routes such as Rte-29, I-495, and the ICC is a breeze. Make this your new home today!
Home Details
Home Type
- Single Family
Est. Annual Taxes
- $6,806
Year Built
- Built in 1966
Lot Details
- 0.38 Acre Lot
- Property is zoned R90
Parking
- 2 Car Attached Garage
- 4 Driveway Spaces
- Parking Storage or Cabinetry
- Front Facing Garage
- Garage Door Opener
Home Design
- Colonial Architecture
- Brick Exterior Construction
- Brick Foundation
Interior Spaces
- Property has 3 Levels
- 1 Fireplace
Bedrooms and Bathrooms
- 5 Bedrooms
Finished Basement
- Walk-Out Basement
- Walk-Up Access
- Connecting Stairway
- Side Basement Entry
Schools
- Jackson Road Elementary School
- White Oak Middle School
- Springbrook High School
Utilities
- Forced Air Heating and Cooling System
- Natural Gas Water Heater
Community Details
- No Home Owners Association
- East Springbrook Subdivision
Listing and Financial Details
- Tax Lot 2
- Assessor Parcel Number 160500333891
Map
Home Values in the Area
Average Home Value in this Area
Property History
| Date | Event | Price | Change | Sq Ft Price |
|---|---|---|---|---|
| 03/04/2025 03/04/25 | Sold | $670,000 | -1.5% | $181 / Sq Ft |
| 02/04/2025 02/04/25 | Pending | -- | -- | -- |
| 01/16/2025 01/16/25 | Price Changed | $680,000 | -2.9% | $184 / Sq Ft |
| 12/12/2024 12/12/24 | For Sale | $700,000 | +86.7% | $189 / Sq Ft |
| 03/29/2012 03/29/12 | Sold | $375,000 | -1.3% | $150 / Sq Ft |
| 02/29/2012 02/29/12 | Pending | -- | -- | -- |
| 02/04/2012 02/04/12 | For Sale | $379,900 | -- | $152 / Sq Ft |
Tax History
| Year | Tax Paid | Tax Assessment Tax Assessment Total Assessment is a certain percentage of the fair market value that is determined by local assessors to be the total taxable value of land and additions on the property. | Land | Improvement |
|---|---|---|---|---|
| 2024 | $6,806 | $538,467 | $0 | $0 |
| 2023 | $7,070 | $503,300 | $231,900 | $271,400 |
| 2022 | $3,812 | $472,900 | $0 | $0 |
| 2021 | $4,662 | $442,500 | $0 | $0 |
| 2020 | $4,292 | $412,100 | $231,900 | $180,200 |
| 2019 | $4,185 | $404,833 | $0 | $0 |
| 2018 | $4,086 | $397,567 | $0 | $0 |
| 2017 | $4,102 | $390,300 | $0 | $0 |
| 2016 | -- | $384,633 | $0 | $0 |
| 2015 | $3,980 | $378,967 | $0 | $0 |
| 2014 | $3,980 | $373,300 | $0 | $0 |
Mortgage History
| Date | Status | Loan Amount | Loan Type |
|---|---|---|---|
| Open | $576,618 | VA | |
| Previous Owner | $277,500 | New Conventional |
Deed History
| Date | Type | Sale Price | Title Company |
|---|---|---|---|
| Deed | $670,000 | Pinnacle Title | |
| Deed | $370,000 | None Available | |
| Deed | $214,000 | -- |
Similar Homes in Silver Spring, MD
Source: Bright MLS
MLS Number: MDMC2158128
APN: 05-00333891
- 907 Brantford Ave
- 1004 Downs Dr
- 1113 Brantford Ave
- 703 Brantford Ave
- 708 Hollywood Ave
- 707 Hollywood Ave
- 1325 Chilton Dr
- 700 Hollywood Ave
- 12802 Broadmore Rd
- 12805 Poplar St
- 803 Johnson Ave
- 605 Rosemere Ave
- 12503 Meadowood Dr
- 1319 Smith Village Rd
- 13137 Broadmore Rd
- 1631 Carriage House Terrace
- 12509 White Dr
- 1021 E Randolph Rd
- 1647 Carriage House Terrace Unit E
- 1647 Carriage House Terrace

