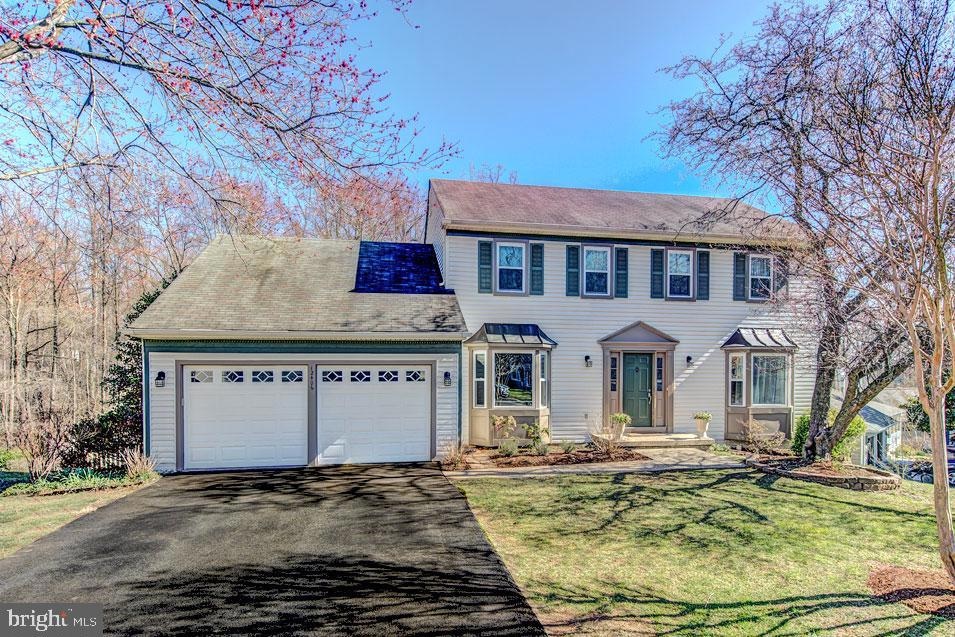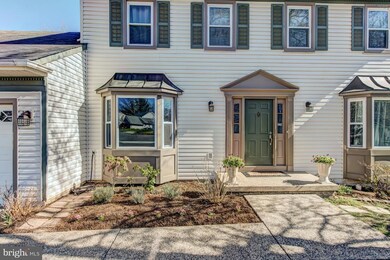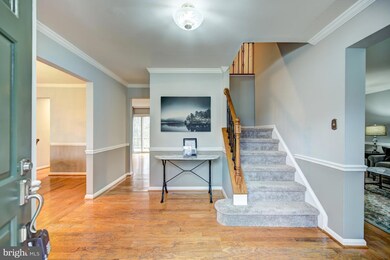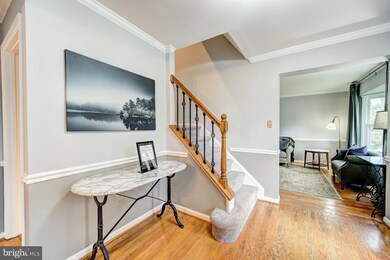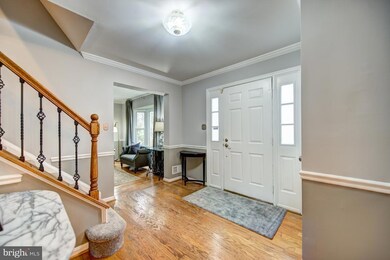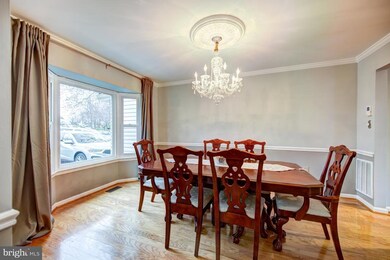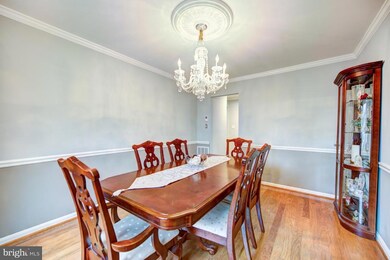
12406 Alexander Cornell Dr Fairfax, VA 22033
Fair Oaks NeighborhoodHighlights
- Gourmet Kitchen
- View of Trees or Woods
- Deck
- Navy Elementary Rated A
- Colonial Architecture
- Pond
About This Home
As of April 2020ALL CONTRACTS DUE BY 3PM MONDAY MARCH 16TH.Fabulous Colonial with 3 Fully Finished Levels & a Walk-Out Lower Level on a Cul-de-Sac backing to an Expanse of Treed Common Area in Sought-After Fair Oaks Estates*Large Living with Hardwoods*Study off the Living Room*Formal Dining Room*Kitchen Amenities Include Ceramic Tile Flooring, Granite Countertops, Maple Cabinets & Stainless Steel Appliances*Master Bedroom has Large Walk-In Closet*Master Bathroom has Granite Topped Dual Vanities* Amazing Lower Level has Bamboo Flooring, Recessed Lights, Rec Room, Game Room with Granite Topped Wet Bar & Wine Cooler, Bonus Room (Could be 5th Bedroom) & Laundry Room/Kitchenette with Full Size Fridge, Sink & Full Wall Closet with Shelving*Sliding Glass Doors off the Kitchen & Family Room Lead to Trex Deck* Stairs from Deck Leads to Lower Level Deck with Hot Tub*Awesome Fenced Yard has Pond*
Home Details
Home Type
- Single Family
Est. Annual Taxes
- $7,612
Year Built
- Built in 1982
Lot Details
- 9,996 Sq Ft Lot
- Backs To Open Common Area
- Cul-De-Sac
- Back Yard Fenced
- Backs to Trees or Woods
- Property is in very good condition
- Property is zoned 131
HOA Fees
- $23 Monthly HOA Fees
Parking
- 2 Car Attached Garage
- Front Facing Garage
- Garage Door Opener
Home Design
- Colonial Architecture
- Vinyl Siding
Interior Spaces
- Property has 3 Levels
- Traditional Floor Plan
- Wet Bar
- Built-In Features
- Chair Railings
- Crown Molding
- Ceiling Fan
- Recessed Lighting
- Fireplace With Glass Doors
- Fireplace Mantel
- Brick Fireplace
- Gas Fireplace
- Window Treatments
- Bay Window
- Sliding Doors
- Six Panel Doors
- Entrance Foyer
- Family Room
- Living Room
- Dining Room
- Den
- Recreation Room
- Bonus Room
- Game Room
- Views of Woods
- Attic Fan
Kitchen
- Gourmet Kitchen
- Breakfast Area or Nook
- Stove
- Built-In Microwave
- Extra Refrigerator or Freezer
- Ice Maker
- Dishwasher
- Stainless Steel Appliances
- Disposal
Flooring
- Bamboo
- Wood
- Carpet
- Ceramic Tile
Bedrooms and Bathrooms
- 4 Bedrooms
- En-Suite Primary Bedroom
- En-Suite Bathroom
- Walk-In Closet
- Bathtub with Shower
Laundry
- Laundry Room
- Laundry on main level
- Dryer
- Washer
Finished Basement
- Walk-Out Basement
- Connecting Stairway
- Rear Basement Entry
- Laundry in Basement
- Basement with some natural light
Outdoor Features
- Pond
- Deck
Schools
- Navy Elementary School
- Franklin Middle School
- Oakton High School
Utilities
- Central Air
- Humidifier
- Heat Pump System
- Natural Gas Water Heater
Listing and Financial Details
- Tax Lot 223
- Assessor Parcel Number 0452 06 0223
Community Details
Overview
- Fair Oaks Estates HOA
- Fair Oaks Estates Subdivision, Weybridge Floorplan
- Property Manager
Recreation
- Community Pool
Map
Home Values in the Area
Average Home Value in this Area
Property History
| Date | Event | Price | Change | Sq Ft Price |
|---|---|---|---|---|
| 04/24/2025 04/24/25 | For Sale | $1,100,000 | +49.7% | $315 / Sq Ft |
| 04/20/2020 04/20/20 | Sold | $735,025 | 0.0% | $210 / Sq Ft |
| 03/16/2020 03/16/20 | Pending | -- | -- | -- |
| 03/16/2020 03/16/20 | Off Market | $735,025 | -- | -- |
| 03/14/2020 03/14/20 | For Sale | $709,000 | -- | $203 / Sq Ft |
Tax History
| Year | Tax Paid | Tax Assessment Tax Assessment Total Assessment is a certain percentage of the fair market value that is determined by local assessors to be the total taxable value of land and additions on the property. | Land | Improvement |
|---|---|---|---|---|
| 2024 | $9,730 | $839,880 | $260,000 | $579,880 |
| 2023 | $9,446 | $837,010 | $260,000 | $577,010 |
| 2022 | $9,065 | $792,780 | $240,000 | $552,780 |
| 2021 | $8,135 | $693,210 | $225,000 | $468,210 |
| 2020 | $7,768 | $656,340 | $215,000 | $441,340 |
| 2019 | $7,612 | $643,180 | $210,000 | $433,180 |
| 2018 | $7,078 | $615,470 | $205,000 | $410,470 |
| 2017 | $7,146 | $615,470 | $205,000 | $410,470 |
| 2016 | $7,130 | $615,470 | $205,000 | $410,470 |
| 2015 | $6,658 | $596,620 | $200,000 | $396,620 |
| 2014 | $6,495 | $583,320 | $200,000 | $383,320 |
Mortgage History
| Date | Status | Loan Amount | Loan Type |
|---|---|---|---|
| Open | $401,000 | New Conventional | |
| Closed | $300,000 | New Conventional | |
| Closed | $744,775 | New Conventional | |
| Previous Owner | $576,175 | VA | |
| Previous Owner | $575,475 | VA | |
| Previous Owner | $579,750 | FHA | |
| Previous Owner | $584,032 | FHA | |
| Previous Owner | $480,000 | New Conventional | |
| Previous Owner | $207,000 | No Value Available |
Deed History
| Date | Type | Sale Price | Title Company |
|---|---|---|---|
| Deed | $735,025 | Universal Title | |
| Warranty Deed | $640,000 | -- | |
| Deed | $225,000 | -- |
Similar Homes in Fairfax, VA
Source: Bright MLS
MLS Number: VAFX1116308
APN: 0452-06-0223
- 12419 Alexander Cornell Dr
- 12506 Lieutenant Nichols Rd
- 12342 Washington Brice Rd
- 12513 Sweet Leaf Terrace
- 3849 Rainier Dr
- 12492 Alexander Cornell Dr
- 12496 Alexander Cornell Dr
- 3850 Waythorn Place
- 3831 Charles Stewart Dr
- 12363 Azure Ln Unit 42
- 3944 Collis Oak Ct
- 3925 Fair Ridge Dr Unit 509
- 3927 Fair Ridge Dr Unit 307
- 12104 Greenway Ct Unit 301
- 12521 N Lake Ct
- 12511 N Lake Ct
- 12101 Green Ledge Ct Unit 33
- 12020 Hamden Ct
- 12531 N Lake Ct
- 4056 Laar Ct
