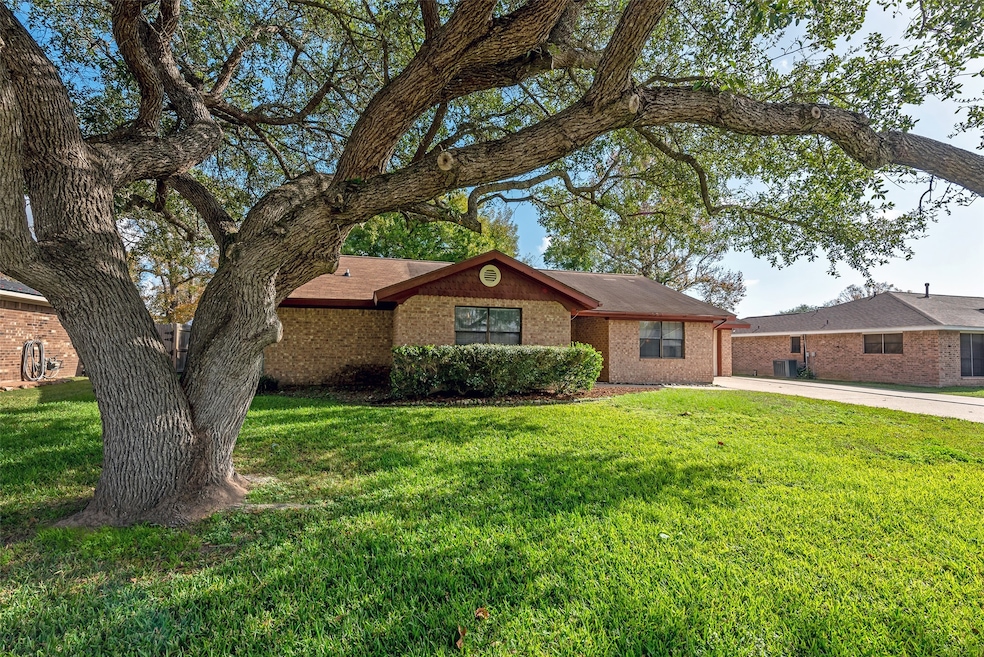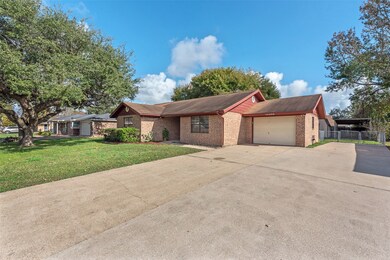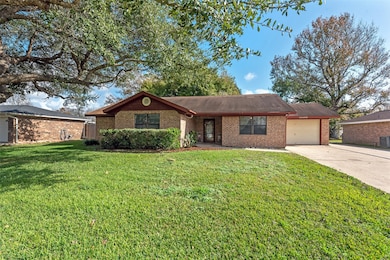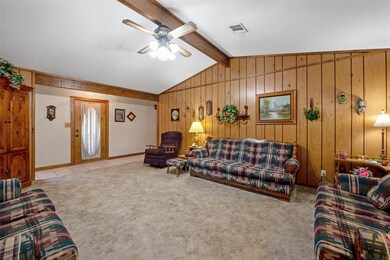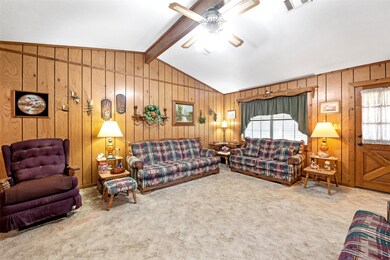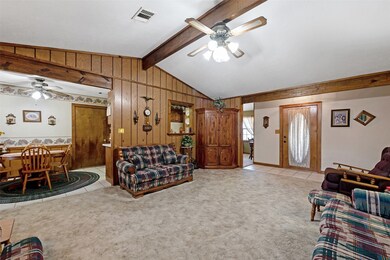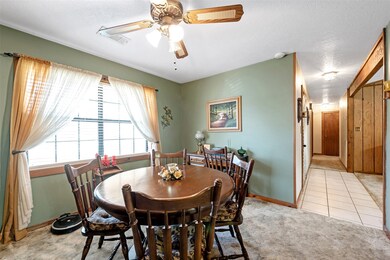
12406 River Ridge St Baytown, TX 77523
Highlights
- Deck
- Traditional Architecture
- Breakfast Room
- Barbers Hill El South Rated A
- Covered patio or porch
- 1 Car Attached Garage
About This Home
As of January 2025Charming residence located in Old River Country. Beautiful majestic oak trees offer both aesthetics and shade. This single-story dwelling has an ideal layout for hosting family gatherings, complete with a formal dining area and family room with cathedral ceiling. The cozy covered rear patio is a perfect place to sit and enjoy the spacious fenced backyard, dual driveway, storage unit, and additional covered parking.
Home Details
Home Type
- Single Family
Est. Annual Taxes
- $3,638
Year Built
- Built in 1987
Lot Details
- 0.27 Acre Lot
- Back Yard Fenced
Parking
- 1 Car Attached Garage
- Driveway
- Additional Parking
Home Design
- Traditional Architecture
- Brick Exterior Construction
- Slab Foundation
- Composition Roof
Interior Spaces
- 1,449 Sq Ft Home
- 1-Story Property
- Ceiling Fan
- Window Treatments
- Family Room
- Breakfast Room
- Dining Room
- Utility Room
Kitchen
- Electric Oven
- Electric Cooktop
- Microwave
- Dishwasher
- Disposal
Flooring
- Carpet
- Tile
Bedrooms and Bathrooms
- 3 Bedrooms
- 2 Full Bathrooms
- Bathtub with Shower
Laundry
- Dryer
- Washer
Eco-Friendly Details
- Energy-Efficient Thermostat
Outdoor Features
- Deck
- Covered patio or porch
- Shed
Schools
- Barbers Hill North Elementary School
- Barbers Hill North Middle School
- Barbers Hill High School
Utilities
- Central Heating and Cooling System
- Programmable Thermostat
Community Details
- Old River Country Sec 01 Subdivision
Map
Home Values in the Area
Average Home Value in this Area
Property History
| Date | Event | Price | Change | Sq Ft Price |
|---|---|---|---|---|
| 01/31/2025 01/31/25 | Sold | -- | -- | -- |
| 01/06/2025 01/06/25 | Pending | -- | -- | -- |
| 12/19/2024 12/19/24 | For Sale | $276,000 | -- | $190 / Sq Ft |
Tax History
| Year | Tax Paid | Tax Assessment Tax Assessment Total Assessment is a certain percentage of the fair market value that is determined by local assessors to be the total taxable value of land and additions on the property. | Land | Improvement |
|---|---|---|---|---|
| 2024 | $36 | $212,440 | $14,630 | $197,810 |
| 2023 | $3,307 | $207,190 | $14,630 | $192,560 |
| 2022 | $3,150 | $174,730 | $14,630 | $160,100 |
| 2021 | $2,923 | $136,410 | $14,630 | $121,780 |
| 2020 | $2,923 | $136,410 | $14,630 | $121,780 |
| 2019 | $2,750 | $118,390 | $14,630 | $103,760 |
| 2018 | $0 | $118,390 | $14,630 | $103,760 |
| 2017 | $2,767 | $118,390 | $14,630 | $103,760 |
| 2016 | $2,806 | $120,060 | $14,630 | $105,430 |
| 2015 | $167 | $120,060 | $14,630 | $105,430 |
| 2014 | $167 | $120,250 | $14,630 | $105,620 |
Mortgage History
| Date | Status | Loan Amount | Loan Type |
|---|---|---|---|
| Open | $140,000 | New Conventional |
Deed History
| Date | Type | Sale Price | Title Company |
|---|---|---|---|
| Deed | -- | None Listed On Document | |
| Warranty Deed | -- | Commerce Title Company |
Similar Homes in Baytown, TX
Source: Houston Association of REALTORS®
MLS Number: 55820348
APN: 44010-00012-01200-000200
- 12404 Old River Dr
- 12222 River Bend Dr
- 4027 N Farm To Market 565 Rd
- 12302 E River Run Dr
- 12803 Fisher Dr
- 12127 Canal View Blvd
- 12131 Canal View Blvd
- 11914 Rice View Dr
- 12206 Wild Bend Dr
- 12206 Wild Bend Dr
- 12206 Wild Bend Dr
- 12206 Wild Bend Dr
- 12206 Wild Bend Dr
- 12206 Wild Bend Dr
- 12206 Wild Bend Dr
- 11910 Rice View Dr
- 11507 Sunnyside Dr
- 12114 Grassy Bend Dr
- 12330 Palmetto Dr
- 12314 Palmetto Dr
