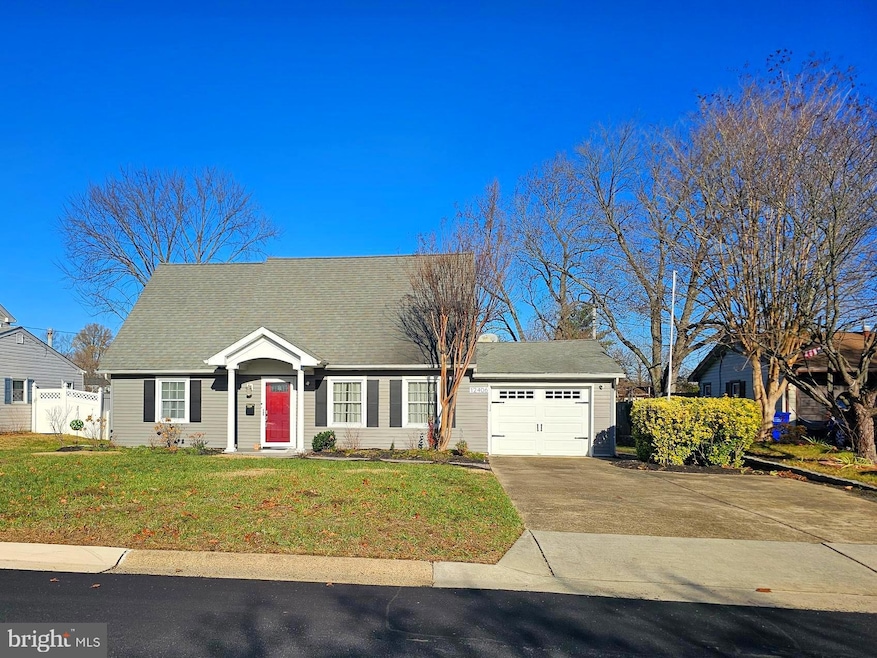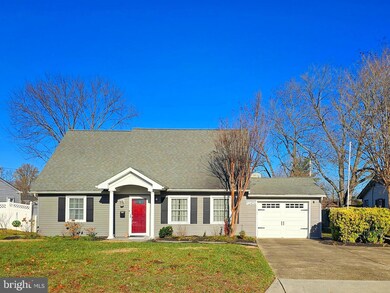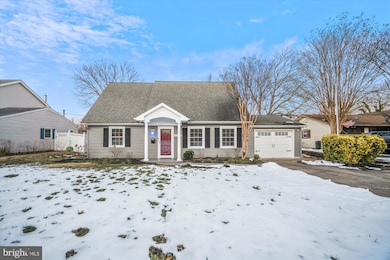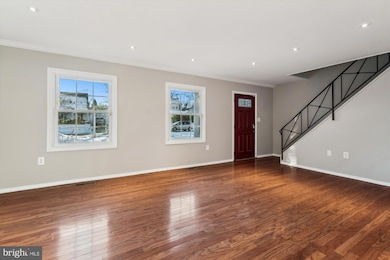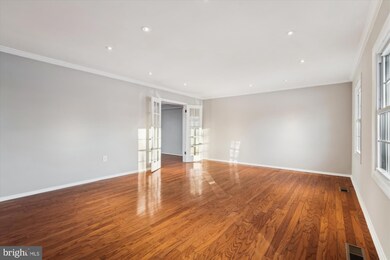
12406 Shelter Ln Bowie, MD 20715
Somerset NeighborhoodHighlights
- Spa
- Cape Cod Architecture
- Vaulted Ceiling
- Open Floorplan
- Deck
- Engineered Wood Flooring
About This Home
As of February 2025OFFER DEADLINE 6pm Friday January 24. Don't miss this Charming 4 Bedroom / 2 Bath Cape Cod with Attached Garage and Fabulous Curb Appeal! Conveniently located in the sought-after Somerset at Belair Community with easy access to DC, Annapolis, Fort Meade, Shopping, Sports, Parks and Restaurants. Offering over 1800sf of living space, 2 Bedrooms and an Updated Full Bath on the Main Level and 2 Bedrooms and an Updated Full Bath on the Upper level, one with a Walk-in Closet. The Spacious Living Room is Bright and Welcoming with lots of Natural light, Wood Floors and Recessed Lighting. The lovely French Doors lead to the Open Concept Kitchen, Dining Area and Sunken Family Room with Soaring Ceilings, Heated Tile Floors and a custom Gas Fireplace. The Kitchen offers Stainless Appliances, Wood Floors and Granite Counters and the Dining Area provides Ample Table Space. Enjoy the Nicely Landscaped Backyard and the Wrap Around Deck that's perfect for Entertaining. Had a long day? No problem - Relax in the Fabulous Hot tub! For your convenience the Storage Shed provides the Perfect Spot for your Outdoor Tools to help keep your yard Beautiful. The Garage provides parking and extra storage with additional attic space as well as houses the Main Level Laundry Room. And for piece of mind, the Generator can keep things running when the power goes out! Don't let this one get away- schedule your showing today!
Home Details
Home Type
- Single Family
Est. Annual Taxes
- $7,033
Year Built
- Built in 1962
Lot Details
- 8,750 Sq Ft Lot
- Back Yard Fenced
- Property is zoned RSF65
Parking
- 1 Car Direct Access Garage
- Front Facing Garage
- Garage Door Opener
- Driveway
- Off-Street Parking
Home Design
- Cape Cod Architecture
- Slab Foundation
- Vinyl Siding
Interior Spaces
- 1,814 Sq Ft Home
- Property has 2 Levels
- Open Floorplan
- Crown Molding
- Vaulted Ceiling
- Ceiling Fan
- Recessed Lighting
- Gas Fireplace
- Window Screens
- French Doors
- Family Room Off Kitchen
- Living Room
- Dining Room
Kitchen
- Electric Oven or Range
- Microwave
- Dishwasher
- Upgraded Countertops
- Disposal
Flooring
- Engineered Wood
- Carpet
Bedrooms and Bathrooms
- En-Suite Primary Bedroom
- Walk-In Closet
- Bathtub with Shower
- Walk-in Shower
Laundry
- Laundry on main level
- Dryer
- Washer
Home Security
- Storm Windows
- Storm Doors
Accessible Home Design
- Level Entry For Accessibility
Outdoor Features
- Spa
- Deck
- Shed
- Wrap Around Porch
Schools
- Bowie High School
Utilities
- Forced Air Heating and Cooling System
- Vented Exhaust Fan
- Natural Gas Water Heater
- Cable TV Available
Community Details
- No Home Owners Association
- Somerset At Belair Subdivision, Ardsley Floorplan
Listing and Financial Details
- Tax Lot 27
- Assessor Parcel Number 17070657619
Map
Home Values in the Area
Average Home Value in this Area
Property History
| Date | Event | Price | Change | Sq Ft Price |
|---|---|---|---|---|
| 02/28/2025 02/28/25 | Sold | $495,000 | +5.3% | $273 / Sq Ft |
| 01/22/2025 01/22/25 | For Sale | $470,000 | -- | $259 / Sq Ft |
Tax History
| Year | Tax Paid | Tax Assessment Tax Assessment Total Assessment is a certain percentage of the fair market value that is determined by local assessors to be the total taxable value of land and additions on the property. | Land | Improvement |
|---|---|---|---|---|
| 2024 | $5,413 | $413,233 | $0 | $0 |
| 2023 | $5,166 | $390,267 | $0 | $0 |
| 2022 | $4,880 | $367,300 | $100,900 | $266,400 |
| 2021 | $4,610 | $343,533 | $0 | $0 |
| 2020 | $4,419 | $319,767 | $0 | $0 |
| 2019 | $4,231 | $296,000 | $100,400 | $195,600 |
| 2018 | $4,104 | $285,933 | $0 | $0 |
| 2017 | $3,992 | $275,867 | $0 | $0 |
| 2016 | -- | $265,800 | $0 | $0 |
| 2015 | $3,228 | $254,667 | $0 | $0 |
| 2014 | $3,228 | $243,533 | $0 | $0 |
Mortgage History
| Date | Status | Loan Amount | Loan Type |
|---|---|---|---|
| Open | $371,250 | New Conventional | |
| Previous Owner | $200,000 | New Conventional | |
| Previous Owner | $48,464 | Credit Line Revolving | |
| Previous Owner | $168,000 | Stand Alone Refi Refinance Of Original Loan | |
| Previous Owner | $30,000 | Stand Alone Second | |
| Previous Owner | $25,000 | Stand Alone Second |
Deed History
| Date | Type | Sale Price | Title Company |
|---|---|---|---|
| Deed | $495,000 | First American Title | |
| Deed | $167,000 | -- |
About the Listing Agent

Whether you are buying, selling or renting, let me help you make the process as stress-free and seamless as possible. I strive to provide my clients with the necessary tools to make the right decision in finding the you perfect home or the perfect buyer for your home!
Kara's Other Listings
Source: Bright MLS
MLS Number: MDPG2135382
APN: 07-0657619
- 12412 Skylark Ln
- 2819 Spangler Ln
- 12303 Shelter Ln
- 12405 Stirrup Ln
- 2804 Sudberry Ln
- 12304 Firtree Ln
- 12126 Tanglewood Ln
- 2704 Kenhill Dr
- 3008 Tanbark Ln
- 12117 Tawny Ln
- 12613 Buckingham Dr
- 2606 Kennison Ln
- 12430 Shadow Ln
- 12605 Brunswick Ln
- 12109 Foxhill Ln
- 12325 Tilbury Ln
- 12615 Kilbourne Ln
- 2803 Baker Ln
- 12755 Millstream Dr
- 2829 Bosworth Ln
