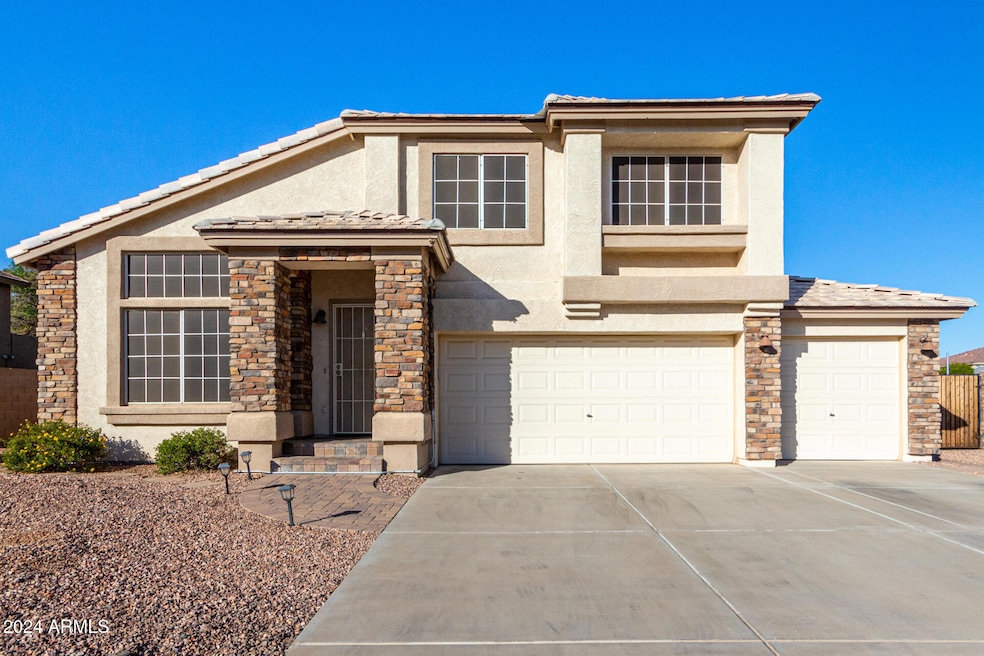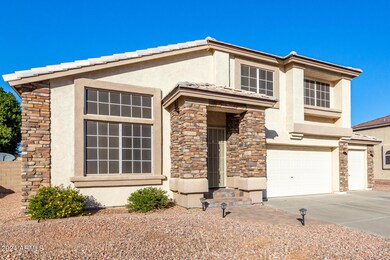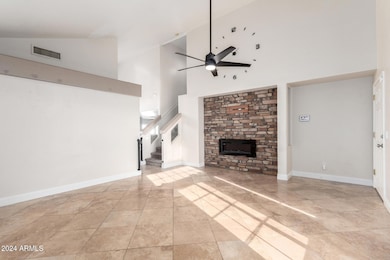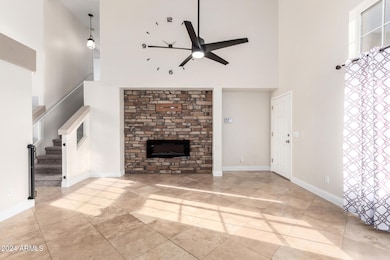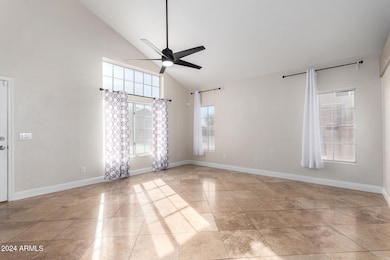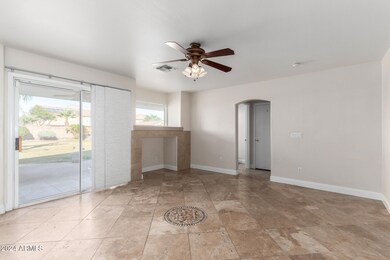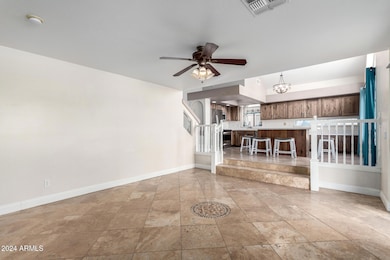
12406 W Berry Ln El Mirage, AZ 85335
Estimated payment $2,822/month
Highlights
- Private Pool
- Solar Power System
- Vaulted Ceiling
- RV Gated
- 0.27 Acre Lot
- Private Yard
About This Home
Discover your dream home in beautiful El Mirage! This lovely property offers over 1,700 sq. ft. of thoughtfully designed living space, featuring 3 spacious bedrooms, 2.5 bathrooms and two main living spaces, a large kitchen area, welcoming fireplace and 3 car garage. The bright, open family room flows seamlessly into the updated kitchen, which boasts quartz countertops, custom cabinetry, and sleek stainless steel appliances. Vaulted ceilings add a touch of grandeur to the main living areas. The spacious primary suite boasts double door entry, a luxurious en suite bathroom and walk in closet providing the perfect retreat. Step outside to an expansive backyard oasis with a sparkling pool, a large grass area, a covered patio perfect for entertaining, an RV gate and storage shed. Additional features include owned solar and an Emporia, Type 2 EV Charger installed in the garage! Just 10 minutes State Farm stadium, and a short distance from schools, parks, golf and recreation. This home combines elegance, comfort, and an unbeatable location! Don't miss this opportunity to enjoy Arizona living at its finest!
Listing Agent
Gregory Janis
Redfin Corporation License #SA046883000

Home Details
Home Type
- Single Family
Est. Annual Taxes
- $1,316
Year Built
- Built in 2000
Lot Details
- 0.27 Acre Lot
- Block Wall Fence
- Backyard Sprinklers
- Sprinklers on Timer
- Private Yard
- Grass Covered Lot
HOA Fees
- $40 Monthly HOA Fees
Parking
- 4 Open Parking Spaces
- 3 Car Garage
- RV Gated
Home Design
- Wood Frame Construction
- Tile Roof
- Stucco
Interior Spaces
- 1,740 Sq Ft Home
- 2-Story Property
- Vaulted Ceiling
- Ceiling Fan
- Double Pane Windows
- Living Room with Fireplace
- Security System Owned
Kitchen
- Breakfast Bar
- Built-In Microwave
- Kitchen Island
Flooring
- Carpet
- Tile
Bedrooms and Bathrooms
- 3 Bedrooms
- Primary Bathroom is a Full Bathroom
- 2.5 Bathrooms
Pool
- Private Pool
- Fence Around Pool
- Pool Pump
Schools
- El Mirage Elementary School
- Dysart Middle School
- Dysart High School
Utilities
- Mini Split Air Conditioners
- Heating unit installed on the ceiling
- Heating System Uses Natural Gas
- Mini Split Heat Pump
- Cable TV Available
Additional Features
- Solar Power System
- Outdoor Storage
Community Details
- Association fees include ground maintenance
- Choice Comm. Mgmt Association, Phone Number (602) 843-1333
- Built by HC Builders Inc.
- Rancho Mirage Unit 2 Parcel 2 Phase 1 Subdivision
Listing and Financial Details
- Tax Lot 23
- Assessor Parcel Number 501-44-157
Map
Home Values in the Area
Average Home Value in this Area
Tax History
| Year | Tax Paid | Tax Assessment Tax Assessment Total Assessment is a certain percentage of the fair market value that is determined by local assessors to be the total taxable value of land and additions on the property. | Land | Improvement |
|---|---|---|---|---|
| 2025 | $1,316 | $14,148 | -- | -- |
| 2024 | $1,289 | $13,474 | -- | -- |
| 2023 | $1,289 | $31,460 | $6,290 | $25,170 |
| 2022 | $1,294 | $23,780 | $4,750 | $19,030 |
| 2021 | $1,367 | $21,360 | $4,270 | $17,090 |
| 2020 | $1,373 | $19,470 | $3,890 | $15,580 |
| 2019 | $1,331 | $17,320 | $3,460 | $13,860 |
| 2018 | $1,316 | $15,220 | $3,040 | $12,180 |
| 2017 | $1,230 | $13,500 | $2,700 | $10,800 |
| 2016 | $1,187 | $12,860 | $2,570 | $10,290 |
| 2015 | $1,107 | $11,710 | $2,340 | $9,370 |
Property History
| Date | Event | Price | Change | Sq Ft Price |
|---|---|---|---|---|
| 03/01/2025 03/01/25 | Price Changed | $487,500 | 0.0% | $280 / Sq Ft |
| 03/01/2025 03/01/25 | For Sale | $487,500 | +3.2% | $280 / Sq Ft |
| 02/28/2025 02/28/25 | Sold | $472,500 | -3.1% | $272 / Sq Ft |
| 01/15/2025 01/15/25 | Price Changed | $487,500 | -2.5% | $280 / Sq Ft |
| 12/19/2024 12/19/24 | For Sale | $499,900 | +1.8% | $287 / Sq Ft |
| 02/22/2022 02/22/22 | Sold | $491,000 | +4.5% | $285 / Sq Ft |
| 01/18/2022 01/18/22 | Pending | -- | -- | -- |
| 01/12/2022 01/12/22 | For Sale | $470,000 | +56.7% | $273 / Sq Ft |
| 09/04/2019 09/04/19 | Sold | $300,000 | -4.8% | $174 / Sq Ft |
| 08/09/2019 08/09/19 | For Sale | $315,000 | -- | $183 / Sq Ft |
Deed History
| Date | Type | Sale Price | Title Company |
|---|---|---|---|
| Special Warranty Deed | $491,000 | Mortgage Connect | |
| Special Warranty Deed | $491,000 | Mortgage Connect | |
| Special Warranty Deed | $491,000 | Mortgage Connect | |
| Special Warranty Deed | $491,000 | Mortgage Connect | |
| Special Warranty Deed | $491,000 | Mortgage Connect | |
| Warranty Deed | $300,000 | Driggs Title Agency Inc | |
| Warranty Deed | $250,000 | First American Title Ins Co | |
| Warranty Deed | $138,437 | First American Title | |
| Warranty Deed | -- | First American Title |
Mortgage History
| Date | Status | Loan Amount | Loan Type |
|---|---|---|---|
| Open | $466,000 | New Conventional | |
| Closed | $466,000 | New Conventional | |
| Closed | $466,000 | New Conventional | |
| Previous Owner | $396,788 | VA | |
| Previous Owner | $305,758 | VA | |
| Previous Owner | $306,450 | VA | |
| Previous Owner | $94,460 | New Conventional | |
| Previous Owner | $87,500 | Credit Line Revolving | |
| Previous Owner | $100,000 | New Conventional | |
| Previous Owner | $100,000 | Credit Line Revolving | |
| Previous Owner | $120,227 | New Conventional |
Similar Homes in El Mirage, AZ
Source: Arizona Regional Multiple Listing Service (ARMLS)
MLS Number: 6795938
APN: 501-44-157
- 11201 N El Mirage Rd Unit 55
- 11201 N El Mirage Rd Unit 887
- 11201 N El Mirage Rd Unit 359
- 11201 N El Mirage Rd Unit 354
- 11201 N El Mirage Rd Unit F88
- 11201 N El Mirage Rd Unit A39
- 11201 N El Mirage Rd Unit F79
- 11201 N El Mirage Rd Unit F-17
- 11201 N El Mirage Rd Unit 864
- 11201 N El Mirage Rd Unit 23
- 12325 W Charter Oak Rd
- 12610 W Shaw Butte Dr
- 12701 W Paradise Dr
- 12401 N 123rd Dr
- 12150 W Bloomfield Rd Unit I
- 12203 W Columbine Dr
- 12229 N 121st Dr Unit 1
- 12833 W Laurel Ln
- 12718 W Charter Oak Rd
- 12726 W Charter Oak Rd
