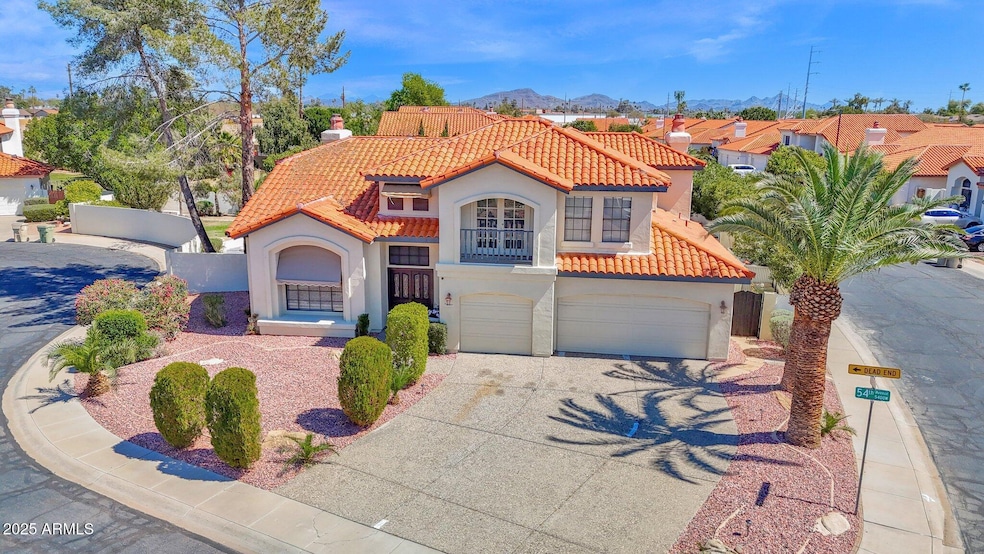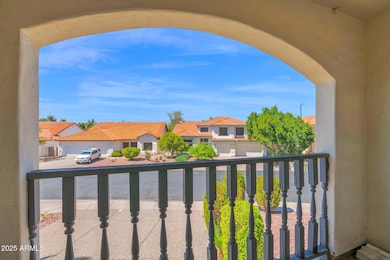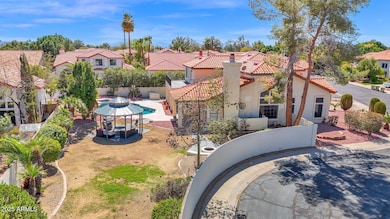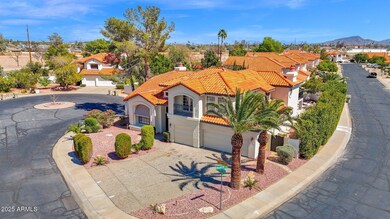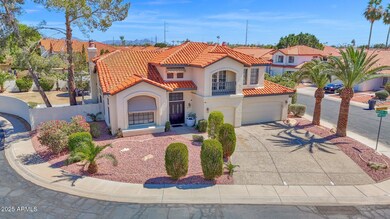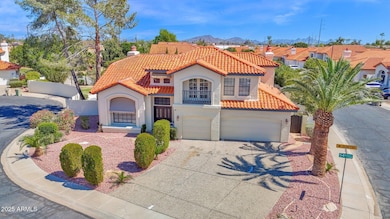
12407 N 54th Ave Glendale, AZ 85304
Estimated payment $4,465/month
Highlights
- Heated Spa
- City Lights View
- Family Room with Fireplace
- Ironwood High School Rated A-
- Contemporary Architecture
- Vaulted Ceiling
About This Home
Stunning and updated 4-bedroom, 3-bath home with a spacious game room featuring a built-in fireplace, wet bar, and access to a large balcony offering breathtaking sunrise views. The game room is versatile, easily convertible into a 5th bedroom or en-suite. The second bedroom includes its own private balcony with sunset views, providing a peaceful retreat. The master bedroom, conveniently located on the first floor, offers two separate closets, a remodeled shower, and dual sinks. The remodeled kitchen features 43-inch cabinets, stainless steel appliances, and an outdoor vented hood. The first level boasts natural stone travertine, while the second level showcases newly installed laminate flooring. The backyard is an entertainer's paradise, complete with a remodeled pool, fireplace, fire pit, two large covered patios, and a gazebo, all surrounded by ample privacy. Located within the subdivision, the elementary school is just a short walk away, and the high school is directly across the street. This home is ideally situated near ASU West, Glendale Community College, Midwestern University, Saguaro Park, bike and walking paths, shops, and restaurants. Plus, it's only minutes away from Arrowhead Mall and the Westgate Entertainment District. Make this exceptional home yours, start now!
Home Details
Home Type
- Single Family
Est. Annual Taxes
- $2,313
Year Built
- Built in 1990
Lot Details
- 0.27 Acre Lot
- Cul-De-Sac
- Desert faces the front and back of the property
- Block Wall Fence
- Corner Lot
- Sprinklers on Timer
HOA Fees
- $85 Monthly HOA Fees
Parking
- 4 Open Parking Spaces
- 3 Car Garage
Home Design
- Contemporary Architecture
- Wood Frame Construction
- Tile Roof
- Stucco
Interior Spaces
- 3,026 Sq Ft Home
- 2-Story Property
- Wet Bar
- Vaulted Ceiling
- Ceiling Fan
- Skylights
- Family Room with Fireplace
- 2 Fireplaces
- City Lights Views
- Washer and Dryer Hookup
Kitchen
- Kitchen Updated in 2023
- Eat-In Kitchen
- Breakfast Bar
- Kitchen Island
Flooring
- Floors Updated in 2023
- Laminate
- Tile
Bedrooms and Bathrooms
- 4 Bedrooms
- Primary Bedroom on Main
- Bathroom Updated in 2023
- Primary Bathroom is a Full Bathroom
- 2.5 Bathrooms
- Dual Vanity Sinks in Primary Bathroom
- Hydromassage or Jetted Bathtub
- Bathtub With Separate Shower Stall
Pool
- Pool Updated in 2023
- Heated Spa
- Private Pool
Outdoor Features
- Balcony
- Outdoor Fireplace
Schools
- Marshall Ranch Elementary School
- Ironwood High School
Utilities
- Cooling Available
- Heating Available
- High Speed Internet
- Cable TV Available
Listing and Financial Details
- Tax Lot 30
- Assessor Parcel Number 200-39-193
Community Details
Overview
- Association fees include street maintenance
- Marshall HOA, Phone Number (602) 433-0331
- Built by A M HOMES
- Estates At Marshall Ranch Subdivision
Recreation
- Community Playground
- Bike Trail
Map
Home Values in the Area
Average Home Value in this Area
Tax History
| Year | Tax Paid | Tax Assessment Tax Assessment Total Assessment is a certain percentage of the fair market value that is determined by local assessors to be the total taxable value of land and additions on the property. | Land | Improvement |
|---|---|---|---|---|
| 2025 | $2,313 | $30,347 | -- | -- |
| 2024 | $2,360 | $28,902 | -- | -- |
| 2023 | $2,360 | $44,700 | $8,940 | $35,760 |
| 2022 | $2,339 | $33,120 | $6,620 | $26,500 |
| 2021 | $2,510 | $31,710 | $6,340 | $25,370 |
| 2020 | $2,548 | $32,250 | $6,450 | $25,800 |
| 2019 | $2,477 | $30,780 | $6,150 | $24,630 |
| 2018 | $2,419 | $29,200 | $5,840 | $23,360 |
| 2017 | $2,435 | $25,750 | $5,150 | $20,600 |
| 2016 | $2,420 | $25,080 | $5,010 | $20,070 |
| 2015 | $2,270 | $25,380 | $5,070 | $20,310 |
Property History
| Date | Event | Price | Change | Sq Ft Price |
|---|---|---|---|---|
| 03/21/2025 03/21/25 | For Sale | $750,000 | 0.0% | $248 / Sq Ft |
| 08/01/2023 08/01/23 | Rented | $3,780 | +0.8% | -- |
| 07/30/2023 07/30/23 | Rented | $3,750 | 0.0% | -- |
| 07/24/2023 07/24/23 | Price Changed | $3,750 | 0.0% | $1 / Sq Ft |
| 07/24/2023 07/24/23 | For Rent | $3,750 | 0.0% | -- |
| 07/05/2023 07/05/23 | For Rent | $3,750 | 0.0% | -- |
| 11/17/2020 11/17/20 | Sold | $417,500 | -4.9% | $138 / Sq Ft |
| 10/05/2020 10/05/20 | Pending | -- | -- | -- |
| 09/15/2020 09/15/20 | For Sale | $439,000 | 0.0% | $145 / Sq Ft |
| 08/15/2015 08/15/15 | Rented | $1,700 | -8.1% | -- |
| 08/03/2015 08/03/15 | Off Market | $1,850 | -- | -- |
| 07/26/2015 07/26/15 | For Rent | $1,850 | -- | -- |
Deed History
| Date | Type | Sale Price | Title Company |
|---|---|---|---|
| Warranty Deed | $417,500 | First American Title Ins Co | |
| Special Warranty Deed | $377,500 | Lsi Title Agency | |
| Trustee Deed | $365,850 | None Available | |
| Warranty Deed | $599,900 | First American Title Ins Co | |
| Warranty Deed | $235,000 | Security Title Agency | |
| Cash Sale Deed | $235,000 | First American Title | |
| Interfamily Deed Transfer | -- | -- | |
| Interfamily Deed Transfer | -- | -- |
Mortgage History
| Date | Status | Loan Amount | Loan Type |
|---|---|---|---|
| Open | $396,625 | New Conventional | |
| Previous Owner | $268,500 | New Conventional | |
| Previous Owner | $358,625 | New Conventional | |
| Previous Owner | $12,779 | Unknown | |
| Previous Owner | $479,920 | Balloon | |
| Previous Owner | $50,000 | Credit Line Revolving | |
| Previous Owner | $232,000 | Unknown | |
| Previous Owner | $223,250 | New Conventional | |
| Closed | $119,980 | No Value Available |
Similar Homes in Glendale, AZ
Source: Arizona Regional Multiple Listing Service (ARMLS)
MLS Number: 6834100
APN: 200-39-193
- 5428 W Wethersfield Dr
- 12405 N 53rd Dr
- 5517 W Aster Dr
- 5344 W Desert Hills Dr
- 5325 W Desert Hills Dr
- 5582 W Aster Dr
- 5521 W Sweetwater Ave
- 12001 N 53rd Ave
- 5228 W Aster Dr
- 5206 W Desert Hills Dr
- 5309 W Dahlia Dr
- 5129 W Windrose Dr
- 5754 W Larkspur Dr
- 11849 N 51st Dr Unit E110
- 5702 W Windrose Dr
- 5431 W Sierra St
- 5731 W Aster Dr
- 11640 N 51st Ave Unit 250
- 5114 W Sweetwater Ave
- 5778 W Corrine Dr
