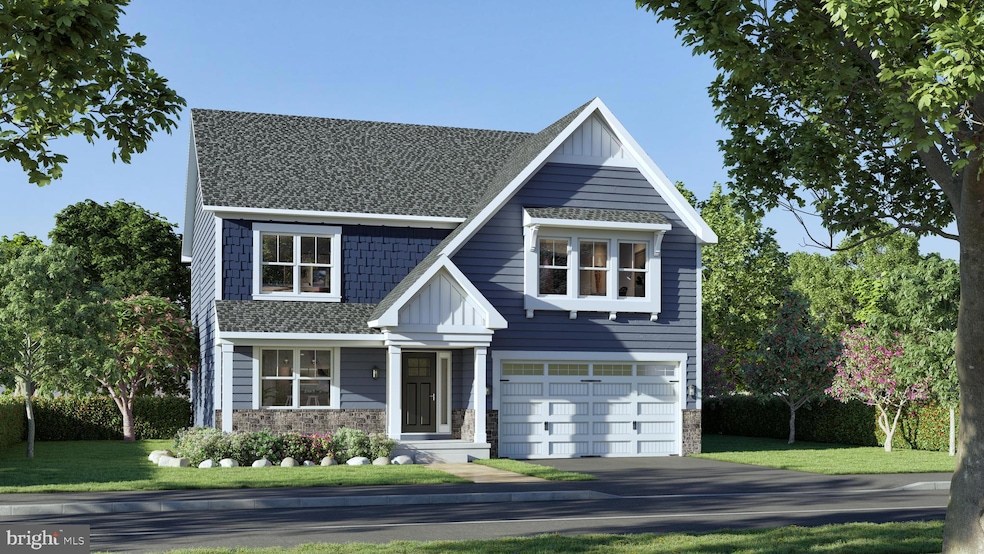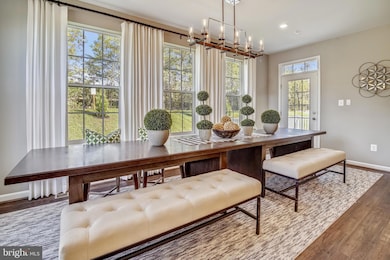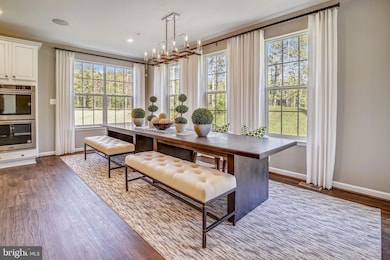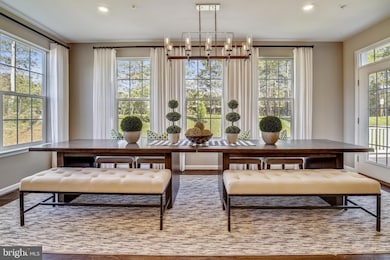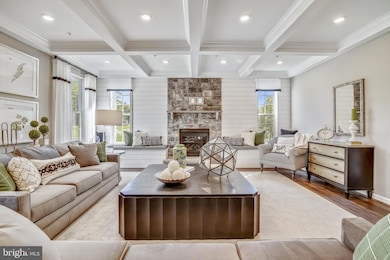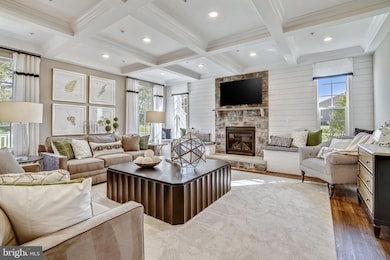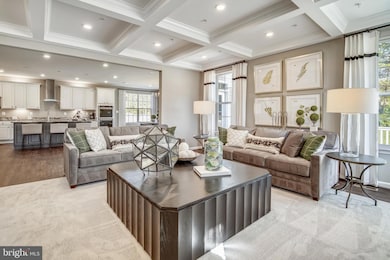
12408 Lusbys Ln Brandywine, MD 20613
Estimated payment $5,151/month
Highlights
- New Construction
- Craftsman Architecture
- Combination Kitchen and Living
- Eat-In Gourmet Kitchen
- Two Story Ceilings
- No HOA
About This Home
Introducing the Monterey II floorplan, Caruso Homes' latest addition to our Summergreen Estates community! This new construction features a charming craftsman exterior and two-car garage. Packed with an array of standard features and premium upgrades, this home is thoughtfully crafted for your lifestyle.
Inside, find 9-ft ceilings throughout and a gourmet kitchen equipped with stainless steel appliances, upgraded cabinets, granite countertops, and an expansive pantry. The open floorplan flows into the family room, featuring a 4-foot extension and electric fireplace, as well as a morning room addition.
Upstairs you'll find the luxurious primary suite, complete with en-suite spa bath and spacious walk-in closets. Three additional bedrooms and two bathrooms complete this level. Downstairs, the finished basement offers a recreation room, media room, and a 5th bedroom with a full bath, providing ample space for entertaining and relaxation.
Located in Summergreen Estates, enjoy the peace of countryside living paired with easy access to MD-301 and Route 5. The community backs to a wooded conservation area, offering privacy without compromising convenience, and is free from HOA restrictions.
Don't miss this incredible opportunity to own a home that has it all. Contact Caruso Homes today for more details!
Home Details
Home Type
- Single Family
Est. Annual Taxes
- $879
Year Built
- Built in 2025 | New Construction
Lot Details
- 0.57 Acre Lot
- Property is in excellent condition
- Property is zoned RR
Parking
- 2 Car Attached Garage
- Front Facing Garage
- Garage Door Opener
- Driveway
Home Design
- Craftsman Architecture
- Advanced Framing
- Blown-In Insulation
- Low VOC Insulation
- Batts Insulation
- Architectural Shingle Roof
- Passive Radon Mitigation
- Copper Plumbing
- CPVC or PVC Pipes
Interior Spaces
- Property has 3 Levels
- Chair Railings
- Crown Molding
- Two Story Ceilings
- Recessed Lighting
- Electric Fireplace
- Double Pane Windows
- Insulated Windows
- Double Door Entry
- Family Room Off Kitchen
- Combination Kitchen and Living
- Formal Dining Room
- Laundry on upper level
Kitchen
- Eat-In Gourmet Kitchen
- Breakfast Area or Nook
- ENERGY STAR Qualified Dishwasher
- Kitchen Island
- Disposal
Flooring
- Carpet
- Luxury Vinyl Plank Tile
Bedrooms and Bathrooms
- Walk-In Closet
- Soaking Tub
- Walk-in Shower
Finished Basement
- Interior Basement Entry
- Sump Pump
Eco-Friendly Details
- Energy-Efficient Windows with Low Emissivity
- Home Energy Management
Utilities
- 90% Forced Air Heating and Cooling System
- Programmable Thermostat
- 200+ Amp Service
- Electric Water Heater
Community Details
- No Home Owners Association
- Built by Caruso Homes
- Summergreen Subdivision, Monterey Ii Floorplan
Listing and Financial Details
- Tax Lot 14
- Assessor Parcel Number 17113447422
Map
Home Values in the Area
Average Home Value in this Area
Tax History
| Year | Tax Paid | Tax Assessment Tax Assessment Total Assessment is a certain percentage of the fair market value that is determined by local assessors to be the total taxable value of land and additions on the property. | Land | Improvement |
|---|---|---|---|---|
| 2024 | $921 | $59,200 | $59,200 | $0 |
| 2023 | $921 | $59,200 | $59,200 | $0 |
| 2022 | $921 | $59,200 | $59,200 | $0 |
| 2021 | $914 | $58,700 | $0 | $0 |
| 2020 | $906 | $58,200 | $0 | $0 |
| 2019 | $826 | $57,700 | $57,700 | $0 |
| 2018 | $899 | $57,700 | $57,700 | $0 |
| 2017 | $899 | $57,700 | $0 | $0 |
| 2016 | -- | $57,700 | $0 | $0 |
| 2015 | $826 | $50,700 | $0 | $0 |
| 2014 | $826 | $43,700 | $0 | $0 |
Property History
| Date | Event | Price | Change | Sq Ft Price |
|---|---|---|---|---|
| 04/09/2025 04/09/25 | Price Changed | $928,408 | +3.3% | $228 / Sq Ft |
| 01/20/2025 01/20/25 | Price Changed | $898,315 | -2.6% | $221 / Sq Ft |
| 01/16/2025 01/16/25 | For Sale | $921,855 | -- | $226 / Sq Ft |
Deed History
| Date | Type | Sale Price | Title Company |
|---|---|---|---|
| Quit Claim Deed | $70,000 | None Available |
Mortgage History
| Date | Status | Loan Amount | Loan Type |
|---|---|---|---|
| Open | $210,000 | New Conventional | |
| Closed | $210,000 | New Conventional | |
| Previous Owner | $1,216,359 | Unknown |
Similar Homes in Brandywine, MD
Source: Bright MLS
MLS Number: MDPG2138568
APN: 11-3447422
- 12412 Lusbys Ln
- 12440 Lusbys Ln
- 12444 Lusbys Ln
- 8000 Owens Way
- 7520 Earnshaw Dr
- 7500 Crestwood Ct
- 11725 Crestwood Ave N
- 7009 Savannah Dr
- 7003 Savannah Dr
- 7007 Savannah Dr
- 7013 Savannah Dr
- 12713 Cricket Song Way
- 12711 Cricket Song Way
- 12709 Cricket Song Way
- 7028 Woodlands Green Rd
- 7026 Woodlands Green Rd
- 7022 Woodlands Green Rd
- 7014 Woodlands Green Rd
- 7012 Woodlands Green Rd
- 7000 Woodlands Green Rd
