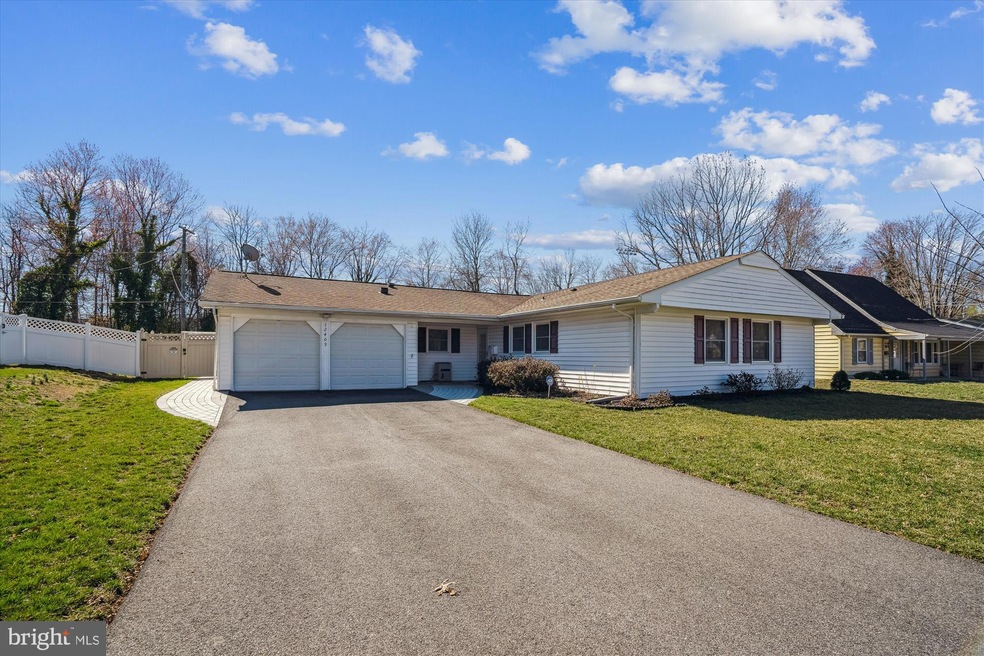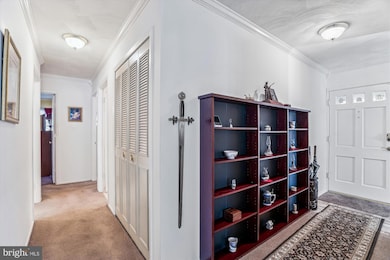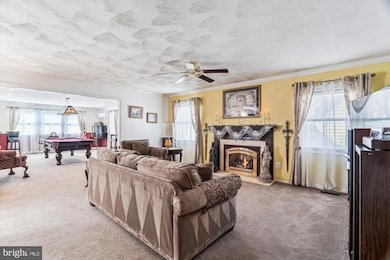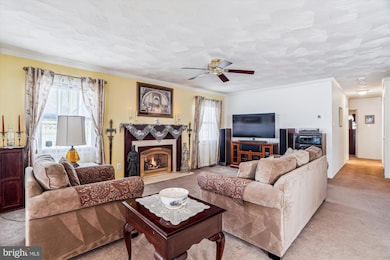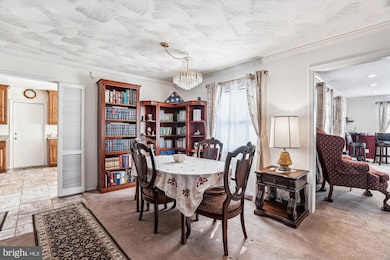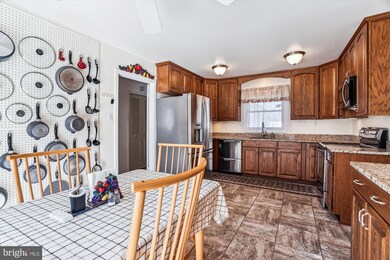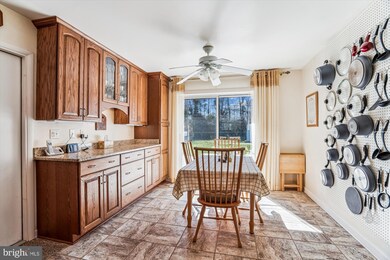
12409 Madeley Ln Bowie, MD 20715
Meadowbrook NeighborhoodEstimated payment $3,281/month
Highlights
- View of Trees or Woods
- Rambler Architecture
- Main Floor Bedroom
- Open Floorplan
- Backs to Trees or Woods
- No HOA
About This Home
Preferred settlement date of July 15, 2025 requested for This beautiful rambler located in sought after Bowie neighborhood, has no HOA and is close to outdoor malls, golf course, and other public attractions. Enjoy seamless triple access entrances to the 20ft x 18ft, Heated 2 car garage, or access the 4 car paved driveway from the front door of the home. Gorgeous Open Living Area, L shaped Foyer, 3 bed, 2 full baths, Billiard Room, Laundry Room and Kitchen with room for Table and Chairs a Transitional Seating Area with Picturesque views of the backyard. This Gem is located in the Middle of the block and sits on a 10,706+/- SQFT lot: with a wooded back drop and stream. Back yard is enclosed and fully fenced. Front and side yard provide complimentary street views. Enjoy the Remodeled eat-in Kitchen with beautiful oak cabinets, updated counters tops, stainless steel appliances with a state-of-the art double-drawer dishwasher, and stone tile floors. Stainless steel washer and dryer located in the Laundry Room. From the Kitchen enter the Spacious Open Living Area, features crown molding, warming fireplace and access to Bedrooms, Baths and Billiard Room, an Awesome Bonus to the home. Home has modern French-drain, homes down spouts drains away from the house. and home's roof is adorned with leaf guard gutters.
Home Details
Home Type
- Single Family
Est. Annual Taxes
- $6,298
Year Built
- Built in 1965
Lot Details
- 0.25 Acre Lot
- Infill Lot
- Property is Fully Fenced
- Landscaped
- Interior Lot
- Level Lot
- Backs to Trees or Woods
- Back, Front, and Side Yard
- Property is in excellent condition
- Property is zoned RSF95
Parking
- 2 Car Direct Access Garage
- 4 Driveway Spaces
- Front Facing Garage
- Garage Door Opener
Home Design
- Rambler Architecture
- Slab Foundation
- Frame Construction
- Shingle Roof
- Chimney Cap
Interior Spaces
- 1,583 Sq Ft Home
- Property has 1 Level
- Open Floorplan
- Partially Furnished
- Built-In Features
- Chair Railings
- Ceiling Fan
- Fireplace With Glass Doors
- Window Screens
- Sliding Doors
- Entrance Foyer
- Living Room
- Dining Room
- Game Room
- Views of Woods
Kitchen
- Breakfast Area or Nook
- Eat-In Kitchen
- Electric Oven or Range
- Built-In Microwave
- Ice Maker
- Dishwasher
- Stainless Steel Appliances
- Disposal
Flooring
- Carpet
- Ceramic Tile
Bedrooms and Bathrooms
- 3 Main Level Bedrooms
- En-Suite Primary Bedroom
- En-Suite Bathroom
- 2 Full Bathrooms
- Bathtub with Shower
- Walk-in Shower
Laundry
- Laundry Room
- Dryer
- Washer
Home Security
- Surveillance System
- Exterior Cameras
- Motion Detectors
- Storm Doors
- Carbon Monoxide Detectors
- Fire and Smoke Detector
Accessible Home Design
- No Interior Steps
- Level Entry For Accessibility
Outdoor Features
- Patio
- Exterior Lighting
- Shed
- Rain Gutters
Utilities
- Forced Air Heating and Cooling System
- Humidifier
- Vented Exhaust Fan
- Natural Gas Water Heater
- Municipal Trash
- Phone Available
- Satellite Dish
- Cable TV Available
Community Details
- No Home Owners Association
- Meadowbrook Subdivision
- Property is near a preserve or public land
Listing and Financial Details
- Tax Lot 47
- Assessor Parcel Number 17141607399
Map
Home Values in the Area
Average Home Value in this Area
Tax History
| Year | Tax Paid | Tax Assessment Tax Assessment Total Assessment is a certain percentage of the fair market value that is determined by local assessors to be the total taxable value of land and additions on the property. | Land | Improvement |
|---|---|---|---|---|
| 2024 | $5,023 | $370,033 | $0 | $0 |
| 2023 | $4,841 | $359,967 | $0 | $0 |
| 2022 | $4,621 | $349,900 | $101,300 | $248,600 |
| 2021 | $4,332 | $321,367 | $0 | $0 |
| 2020 | $4,126 | $292,833 | $0 | $0 |
| 2019 | $3,933 | $264,300 | $100,600 | $163,700 |
| 2018 | $3,832 | $257,233 | $0 | $0 |
| 2017 | $3,756 | $250,167 | $0 | $0 |
| 2016 | -- | $243,100 | $0 | $0 |
| 2015 | $3,132 | $235,367 | $0 | $0 |
| 2014 | $3,132 | $227,633 | $0 | $0 |
Property History
| Date | Event | Price | Change | Sq Ft Price |
|---|---|---|---|---|
| 02/26/2025 02/26/25 | For Sale | $504,000 | -- | $318 / Sq Ft |
Deed History
| Date | Type | Sale Price | Title Company |
|---|---|---|---|
| Deed | $184,900 | -- | |
| Deed | $140,000 | -- |
Mortgage History
| Date | Status | Loan Amount | Loan Type |
|---|---|---|---|
| Open | $236,250 | New Conventional | |
| Closed | $236,250 | New Conventional | |
| Closed | $183,000 | Stand Alone Second | |
| Closed | $50,000 | Credit Line Revolving |
Similar Homes in Bowie, MD
Source: Bright MLS
MLS Number: MDPG2133342
APN: 14-1607399
- 12325 Tilbury Ln
- 12755 Millstream Dr
- 3628 Majestic Ln
- 3623 Majestic Ln
- 12430 Shadow Ln
- 3602 Violetwood Place
- 12403 Shawmont Ln
- 12415 Canfield Ln
- 12117 Tawny Ln
- 3507 Madonna Ln
- 3435 Memphis Ln
- 3502 Madonna Ln
- 12903 Cherrywood Ln
- 12904 Cherrywood Ln
- 12400 Westmore Ct
- 12405 Stirrup Ln
- 12126 Tanglewood Ln
- 12605 Brunswick Ln
- 12303 Shelter Ln
- 12218 Westmont Ln
