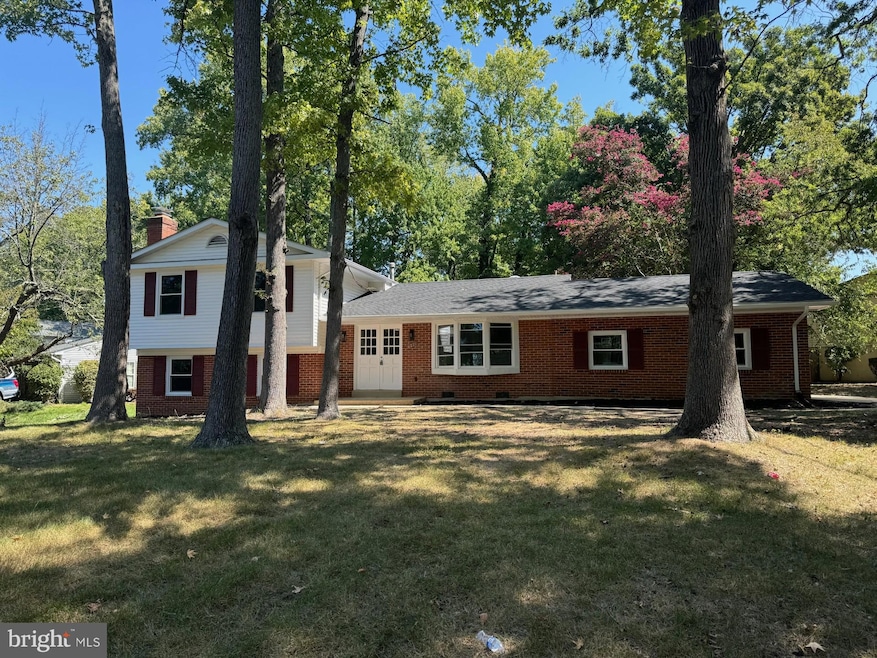
12409 Parkton St Fort Washington, MD 20744
Highlights
- Rooftop Deck
- Wood Flooring
- Corner Lot
- Open Floorplan
- 1 Fireplace
- No HOA
About This Home
As of March 2025Contract Fell through and back on the market. The house appraised for $550K. Beautifully renovated 3 level Split Foyer located TANTALLON SOUTH subdivision. The split foyer design provides a versatile layout with ample living space on three levels. This beautiful has upgrades like new Windows throughout all new six panel doors . A totally renovated kitchen with new S/S appliances and Quartz countertops. Refinished hardwood flooring and basement with brand new carpet. Brand Hew HVAC system along with upgraded electrical system in the house. Plenty of recess lighting throughout the house. A spacious 2-car garage provides plenty of room for parking and storage. The property features a sizable yard, ideal for outdoor activities, gardening, and entertaining. Nestled in the highly sought-after Tantallon South, known for its friendly community atmosphere and excellent schools. Whether you're a first-time homebuyer looking to build equity or an investor seeking a promising project, this home offers great potential for value appreciation. Close proximity to shopping centers, restaurants, and recreational facilities. Easy access to route 210, 495/95, Northern Virginia and DC and minutes from the National Harbor. Close to Fort Washington Park
Home Details
Home Type
- Single Family
Est. Annual Taxes
- $6,267
Year Built
- Built in 1970 | Remodeled in 2024
Lot Details
- 0.34 Acre Lot
- Property is Fully Fenced
- Wire Fence
- Corner Lot
- Property is in excellent condition
- Property is zoned RSF95
Parking
- 2 Car Attached Garage
- Free Parking
- Side Facing Garage
- Driveway
- On-Street Parking
Home Design
- Split Level Home
- Brick Exterior Construction
- Permanent Foundation
- Shingle Roof
- Aluminum Siding
Interior Spaces
- 2,221 Sq Ft Home
- Property has 3 Levels
- Open Floorplan
- Recessed Lighting
- 1 Fireplace
- Double Pane Windows
- Bay Window
- Sliding Doors
- Six Panel Doors
- Family Room Off Kitchen
- Washer and Dryer Hookup
Kitchen
- Breakfast Area or Nook
- Eat-In Kitchen
- Gas Oven or Range
- Stove
- Built-In Microwave
- Ice Maker
- Dishwasher
- Stainless Steel Appliances
- Upgraded Countertops
- Disposal
Flooring
- Wood
- Carpet
- Ceramic Tile
Bedrooms and Bathrooms
- En-Suite Bathroom
- Walk-In Closet
Basement
- Laundry in Basement
- Basement with some natural light
Outdoor Features
- Rooftop Deck
- Enclosed patio or porch
- Exterior Lighting
Utilities
- Central Heating and Cooling System
- Vented Exhaust Fan
- 200+ Amp Service
- Natural Gas Water Heater
- Phone Available
Community Details
- No Home Owners Association
- Tantallon South Subdivision
Listing and Financial Details
- Tax Lot 1
- Assessor Parcel Number 17050284422
Map
Home Values in the Area
Average Home Value in this Area
Property History
| Date | Event | Price | Change | Sq Ft Price |
|---|---|---|---|---|
| 03/19/2025 03/19/25 | Sold | $535,000 | -0.9% | $241 / Sq Ft |
| 02/07/2025 02/07/25 | Pending | -- | -- | -- |
| 10/29/2024 10/29/24 | For Sale | $540,000 | 0.0% | $243 / Sq Ft |
| 09/18/2024 09/18/24 | Pending | -- | -- | -- |
| 08/24/2024 08/24/24 | For Sale | $540,000 | +54.3% | $243 / Sq Ft |
| 06/25/2024 06/25/24 | Sold | $350,000 | -10.3% | $158 / Sq Ft |
| 06/06/2024 06/06/24 | Pending | -- | -- | -- |
| 05/22/2024 05/22/24 | For Sale | $389,990 | -- | $176 / Sq Ft |
Tax History
| Year | Tax Paid | Tax Assessment Tax Assessment Total Assessment is a certain percentage of the fair market value that is determined by local assessors to be the total taxable value of land and additions on the property. | Land | Improvement |
|---|---|---|---|---|
| 2024 | $5,023 | $421,800 | $127,100 | $294,700 |
| 2023 | $4,181 | $376,033 | $0 | $0 |
| 2022 | $4,480 | $330,267 | $0 | $0 |
| 2021 | $4,211 | $284,500 | $126,000 | $158,500 |
| 2020 | $4,171 | $281,233 | $0 | $0 |
| 2019 | $4,108 | $277,967 | $0 | $0 |
| 2018 | $4,024 | $274,700 | $101,000 | $173,700 |
| 2017 | $3,913 | $261,133 | $0 | $0 |
| 2016 | -- | $247,567 | $0 | $0 |
| 2015 | $3,759 | $234,000 | $0 | $0 |
| 2014 | $3,759 | $234,000 | $0 | $0 |
Mortgage History
| Date | Status | Loan Amount | Loan Type |
|---|---|---|---|
| Open | $185,000 | VA | |
| Closed | $185,000 | VA | |
| Previous Owner | $46,407 | Stand Alone Second |
Deed History
| Date | Type | Sale Price | Title Company |
|---|---|---|---|
| Deed | $535,000 | District Title | |
| Deed | $535,000 | District Title | |
| Deed | $135,000 | -- |
Similar Homes in Fort Washington, MD
Source: Bright MLS
MLS Number: MDPG2123728
APN: 05-0284422
- 12417 Parkton St
- 12504 Langner Dr
- 12221 Parkton St
- 12602 Asbury Dr
- 12700 Asbury Dr
- 12800 Asbury Dr
- 12307 Horizon Ct
- 12208 Fort Washington Rd
- 12816 Pine Tree Ln
- 907 Wrigley Place
- 12209 Gable Ln
- 12700 Macduff Dr
- 224 Emerald Hill Dr
- 12802 Lampton Ln
- 102 E Swan Creek Rd
- 13001 Amann Cir
- 13030 Old Fort Rd
- 306 Bonhill Dr
- 12908 Argyle Cir
- 13024 Old Fort Rd






