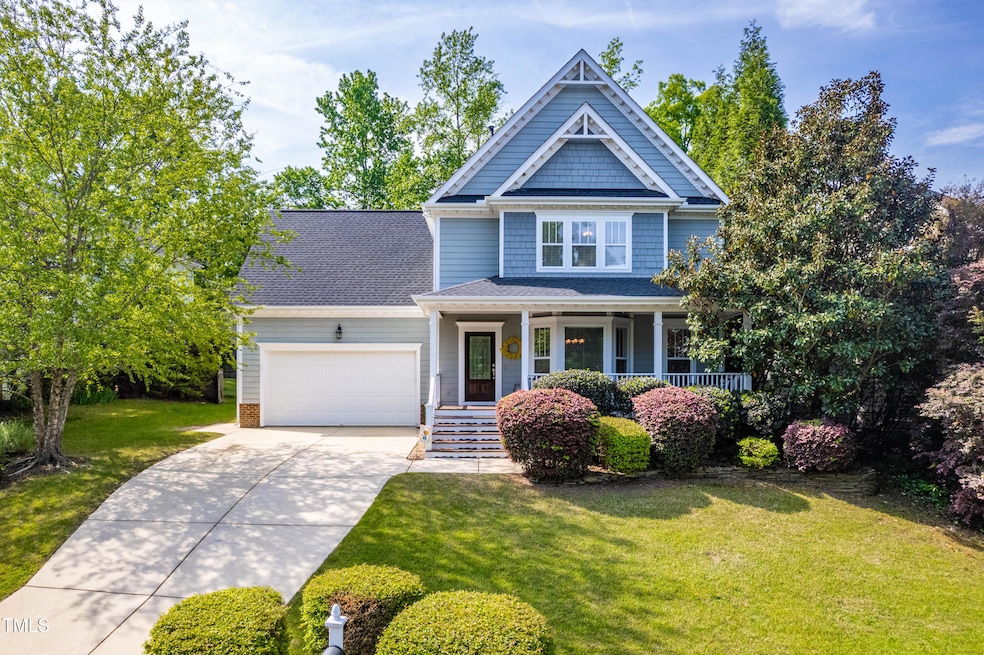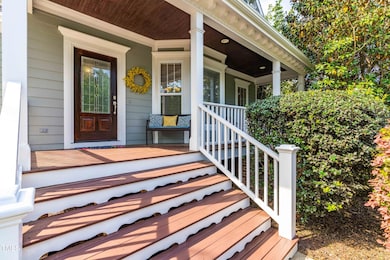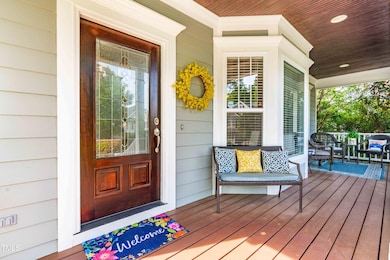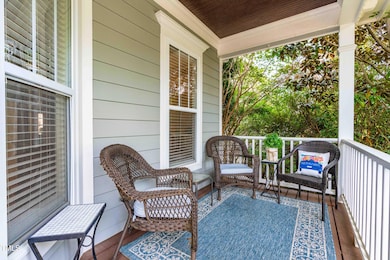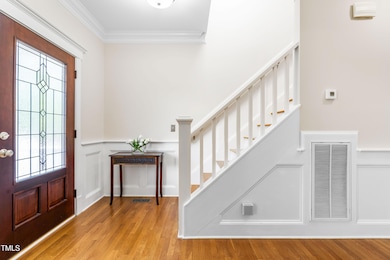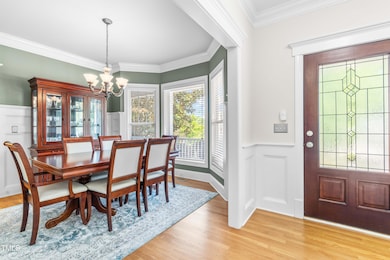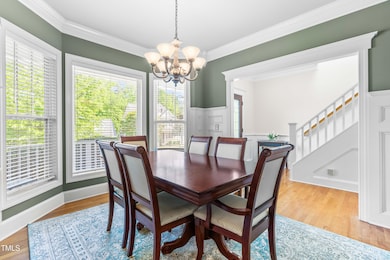
Estimated payment $4,538/month
Highlights
- Transitional Architecture
- Wood Flooring
- Attic
- Scotts Ridge Elementary School Rated A
- Whirlpool Bathtub
- Bonus Room
About This Home
Nestled in the desirable, and amenity rich, Cameron Park neighborhood, this stunner was crafted by a local custom builder and it shows. You'll be captivated by the site-finished hardwood floors, authentic wainscoting, and stunning crown molding that exude elegance and craftsmanship.The main floor boasts an open and inviting layout, thoughtfully designed to maximize space where you need it most. On the second level, you'll discover 4 generous bedrooms, most featuring walk-in closets, along with a beautifully updated primary bath that offers a serene retreat. The finished third floor is a true gem, providing a spacious bonus room and an additional room perfect for a home office, allowing for flexibility and functionality. The picturesque yard is fenced and meticulously landscaped, adding to the charm of this remarkable property. Don't miss your opportunity to make this dream home yours!
Open House Schedule
-
Sunday, April 27, 20252:00 to 4:00 pm4/27/2025 2:00:00 PM +00:004/27/2025 4:00:00 PM +00:00Add to Calendar
Home Details
Home Type
- Single Family
Est. Annual Taxes
- $5,548
Year Built
- Built in 2002
Lot Details
- 7,841 Sq Ft Lot
- Fenced Yard
- Landscaped
HOA Fees
- $37 Monthly HOA Fees
Parking
- 2 Car Attached Garage
- Garage Door Opener
Home Design
- Transitional Architecture
- Traditional Architecture
- Permanent Foundation
- Shingle Roof
Interior Spaces
- 2,823 Sq Ft Home
- 2-Story Property
- Bookcases
- Ceiling Fan
- Blinds
- Entrance Foyer
- Family Room
- Breakfast Room
- Dining Room
- Bonus Room
- Basement
- Crawl Space
- Fire and Smoke Detector
- Attic
Kitchen
- Butlers Pantry
- Electric Range
- Microwave
- Plumbed For Ice Maker
- Dishwasher
Flooring
- Wood
- Tile
Bedrooms and Bathrooms
- 4 Bedrooms
- Walk-In Closet
- Whirlpool Bathtub
- Separate Shower in Primary Bathroom
Laundry
- Laundry Room
- Laundry on upper level
- Electric Dryer Hookup
Outdoor Features
- Covered patio or porch
- Rain Gutters
Schools
- Scotts Ridge Elementary School
- Apex Middle School
- Apex High School
Utilities
- Forced Air Zoned Heating and Cooling System
- Heating System Uses Natural Gas
- Tankless Water Heater
Listing and Financial Details
- Assessor Parcel Number 0732.19-71-0589.000
Community Details
Overview
- Association fees include ground maintenance
- Dogwood Rige HOA Rs Fincher Association, Phone Number (919) 362-1460
- Cameron Park Subdivision
Recreation
- Tennis Courts
- Community Basketball Court
- Community Pool
- Community Spa
Map
Home Values in the Area
Average Home Value in this Area
Tax History
| Year | Tax Paid | Tax Assessment Tax Assessment Total Assessment is a certain percentage of the fair market value that is determined by local assessors to be the total taxable value of land and additions on the property. | Land | Improvement |
|---|---|---|---|---|
| 2024 | $5,548 | $647,669 | $180,000 | $467,669 |
| 2023 | $4,732 | $429,528 | $73,000 | $356,528 |
| 2022 | $4,442 | $429,528 | $73,000 | $356,528 |
| 2021 | $4,272 | $429,528 | $73,000 | $356,528 |
| 2020 | $4,229 | $429,528 | $73,000 | $356,528 |
| 2019 | $4,040 | $353,941 | $73,000 | $280,941 |
| 2018 | $3,805 | $353,941 | $73,000 | $280,941 |
| 2017 | $3,542 | $353,941 | $73,000 | $280,941 |
| 2016 | $3,490 | $353,941 | $73,000 | $280,941 |
| 2015 | $3,386 | $335,111 | $68,000 | $267,111 |
| 2014 | $3,264 | $335,111 | $68,000 | $267,111 |
Property History
| Date | Event | Price | Change | Sq Ft Price |
|---|---|---|---|---|
| 04/25/2025 04/25/25 | For Sale | $725,000 | -- | $257 / Sq Ft |
Deed History
| Date | Type | Sale Price | Title Company |
|---|---|---|---|
| Warranty Deed | $365,000 | None Available | |
| Warranty Deed | $255,000 | -- |
Mortgage History
| Date | Status | Loan Amount | Loan Type |
|---|---|---|---|
| Open | $89,500 | Credit Line Revolving | |
| Open | $291,920 | New Conventional | |
| Previous Owner | $236,374 | New Conventional | |
| Previous Owner | $263,000 | Unknown | |
| Previous Owner | $50,980 | Unknown | |
| Previous Owner | $203,920 | No Value Available | |
| Closed | $38,235 | No Value Available |
Similar Homes in the area
Source: Doorify MLS
MLS Number: 10091714
APN: 0732.19-71-0589-000
- 1276 Dalgarven Dr
- 504 Cameron Glen Dr
- 1116 Silky Dogwood Trail
- 1420 Willow Leaf Way
- 1121 Silky Dogwood Trail
- 106 Kenneil Ct
- 402 Vatersay Dr
- 1310 Red Twig Rd
- 1800 Pierre Place
- 556 Village Loop Dr
- 0 Jb Morgan Rd Unit 10051948
- 109 Homegate Cir
- 1003 Fairfax Woods Dr
- 1526 Town Home Dr
- 1009 Bexley Hills Bend
- 703 Mid Summer Ln
- 113 Hawkscrest Ct
- 209 Kellerhis Dr
- 308 Burnt Pine Ct
- 214 Pine Nut Ln
