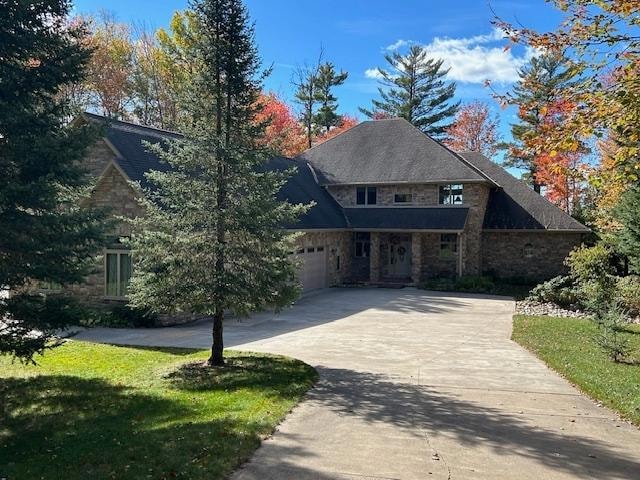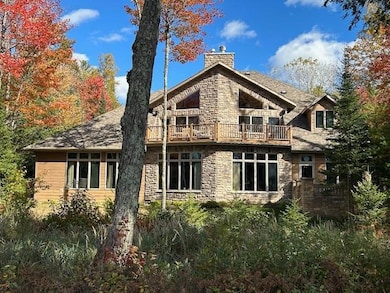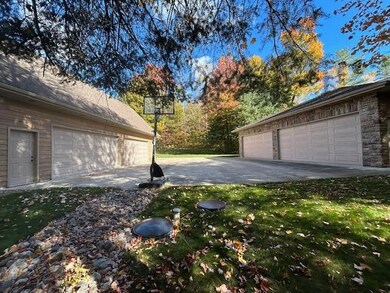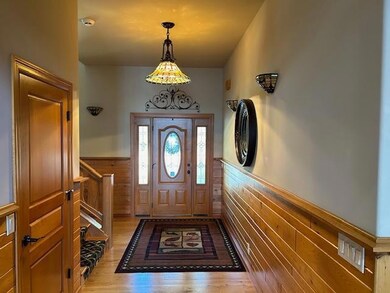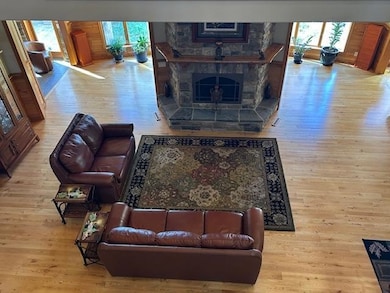
1241 Florsheim Rd Minocqua, WI 54548
Highlights
- Lake Front
- Spa
- Wood Burning Stove
- Docks
- Deck
- Wetlands on Lot
About This Home
As of December 2024On Lake Shishebogama/Gunlock chain. Retired builders personal home. 4 car attached and 4 car detached garage, heated,work bench, ss sink, garage stairway to attic & cedar lined closet, 4'concrete crawl space, concrete drive. Open floor plan, ceramic tile, red oak hardwood flooring, butternut vaulted ceilings & wains coating. Two wet bars, granite counter tops throughout. Sub-zero separate refrigerator & freezer, Wolf 5 burner gas cook top, Wolf double ovens, warming oven, wine refrigerator, 60 pine cabinetry with frosted glass, Miele dishwasher, tiered granite counter top lunch area. Open great room with wood burning f/p, dining area with stain glass fixture. Master bath with Kohler shower massage system, jetted hot tub, heated floor. Family room with f/p & wet bar, atrium area leading to in floor hot tub. Tumbled stone deck. Second floor wet bar, 3 sided f/p leading to 9' X 29' deck overlooking the lake. Second floor kitchenette. Security System. Seller is Licensed Real Estate agent.
Last Agent to Sell the Property
Dennis Condon
CONDON REALTY LLC

Last Buyer's Agent
NON NON MEMBER
NON-MEMBER
Home Details
Home Type
- Single Family
Est. Annual Taxes
- $5,225
Year Built
- Built in 2005
Lot Details
- 0.85 Acre Lot
- Lake Front
- West Facing Home
- Landscaped
- Level Lot
- Wooded Lot
Home Design
- Frame Construction
- Shingle Roof
- Composition Roof
Interior Spaces
- 3,703 Sq Ft Home
- 2-Story Property
- Wet Bar
- Wired For Sound
- Dry Bar
- Cathedral Ceiling
- Ceiling Fan
- 3 Fireplaces
- Wood Burning Stove
- Gas Log Fireplace
- Stone Fireplace
- Water Views
- Permanent Attic Stairs
- Home Security System
Kitchen
- Double Oven
- Cooktop with Range Hood
- Microwave
- Freezer
- Dishwasher
- Disposal
Flooring
- Wood
- Ceramic Tile
Bedrooms and Bathrooms
- 5 Bedrooms
- Walk-In Closet
- 3 Full Bathrooms
- Jetted Tub in Primary Bathroom
Laundry
- Laundry on main level
- Dryer
- Washer
Basement
- Interior Basement Entry
- Crawl Space
Parking
- Garage
- Heated Garage
- Driveway
Outdoor Features
- Spa
- Docks
- Wetlands on Lot
- Deck
- Open Patio
Utilities
- Forced Air Heating and Cooling System
- Heating System Uses Propane
- Propane Water Heater
- Water Softener
- Phone Available
- Satellite Dish
Community Details
- Rockwood Estates Subdivision
- Shops
Listing and Financial Details
- Assessor Parcel Number 10-2404-02
Map
Home Values in the Area
Average Home Value in this Area
Property History
| Date | Event | Price | Change | Sq Ft Price |
|---|---|---|---|---|
| 12/02/2024 12/02/24 | Sold | $1,125,000 | -6.3% | $304 / Sq Ft |
| 10/08/2024 10/08/24 | For Sale | $1,200,000 | -- | $324 / Sq Ft |
Tax History
| Year | Tax Paid | Tax Assessment Tax Assessment Total Assessment is a certain percentage of the fair market value that is determined by local assessors to be the total taxable value of land and additions on the property. | Land | Improvement |
|---|---|---|---|---|
| 2024 | $5,362 | $435,000 | $150,000 | $285,000 |
| 2023 | $5,225 | $435,000 | $150,000 | $285,000 |
| 2022 | $5,039 | $435,000 | $150,000 | $285,000 |
| 2021 | $4,517 | $435,000 | $150,000 | $285,000 |
| 2020 | $4,522 | $435,000 | $150,000 | $285,000 |
| 2019 | $4,662 | $435,000 | $150,000 | $285,000 |
| 2018 | $4,497 | $435,000 | $150,000 | $285,000 |
| 2017 | $4,319 | $435,000 | $150,000 | $285,000 |
| 2016 | $4,540 | $435,000 | $150,000 | $285,000 |
| 2015 | $4,707 | $435,000 | $150,000 | $285,000 |
| 2014 | $4,653 | $435,000 | $150,000 | $285,000 |
| 2013 | $4,988 | $435,000 | $150,000 | $285,000 |
Mortgage History
| Date | Status | Loan Amount | Loan Type |
|---|---|---|---|
| Previous Owner | $190,000 | Credit Line Revolving | |
| Previous Owner | $558,750 | Second Mortgage Made To Cover Down Payment | |
| Previous Owner | $190,000 | Credit Line Revolving | |
| Previous Owner | $650,000 | New Conventional | |
| Previous Owner | $245,000 | Future Advance Clause Open End Mortgage |
Deed History
| Date | Type | Sale Price | Title Company |
|---|---|---|---|
| Warranty Deed | $1,125,000 | Knight Barry Title | |
| Interfamily Deed Transfer | -- | None Available |
Similar Homes in Minocqua, WI
Source: Greater Northwoods MLS
MLS Number: 209373
APN: 10-2404-02
- Lot 6&7 Huber Dr
- 1055 Shishebogama Dr
- ON Tomahawk Dr
- On Mishonagon Way
- 11049 Rockwood Dr Unit Lot 26
- 11045 Rockwood Dr Unit Lot 27
- 0000 Shishebogama Dr Unit Lot 24
- 11049 Shishebogama Dr Unit Lot 25
- 1487 Gunlock Shores Ln
- 11070 Bellwood Dr Unit 72
- 11070 Bellwood Dr Unit 64
- 1514 Cth F Unit 7
- Lot on Cth F
- 11248 Gopher Ln
- 11246 Gopher Ln
- 8986 Sandy Ct
- Lot 1 Curtis Lake Dr
- 10570 Chipmunk Dr
- ON David Lake Ln
- 11392 Hill And Dale Dr
