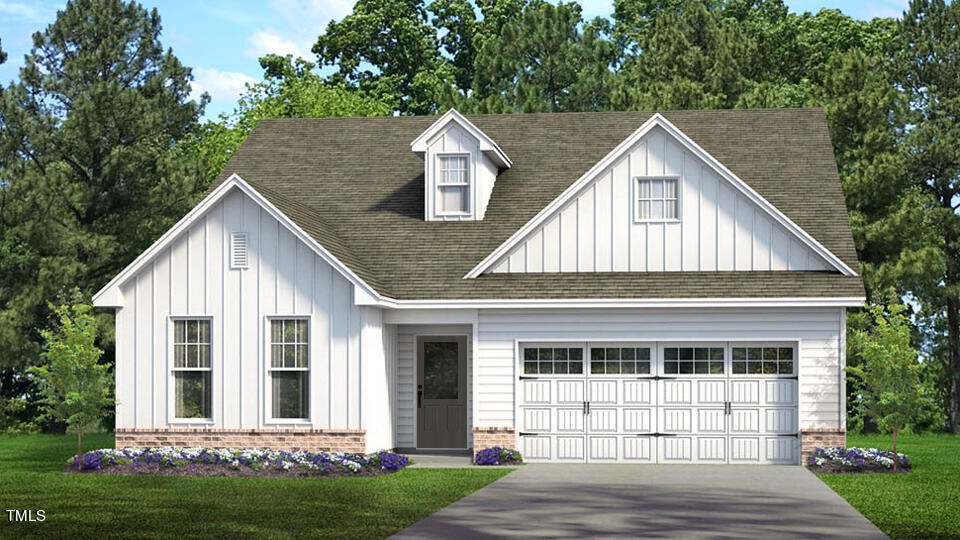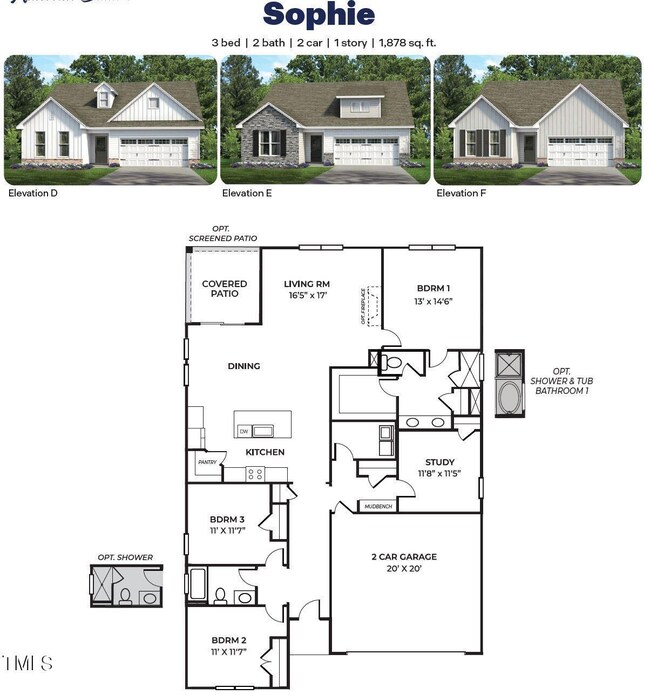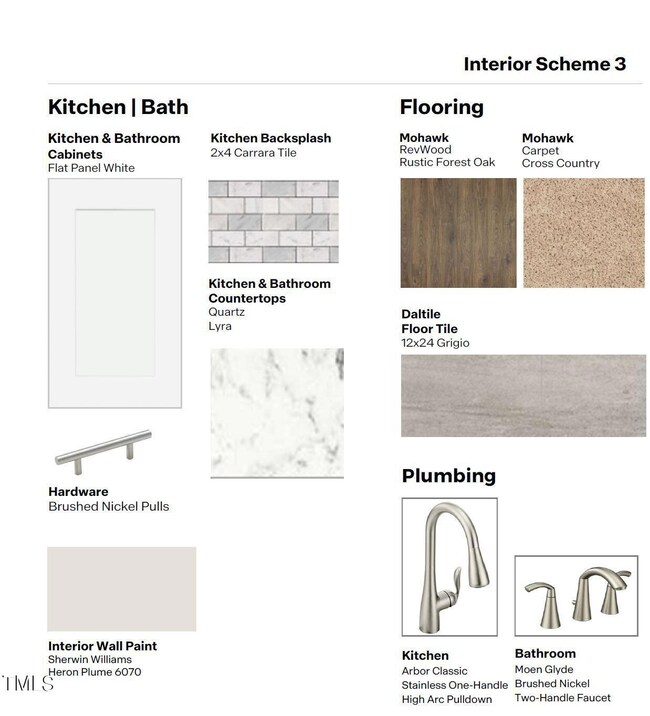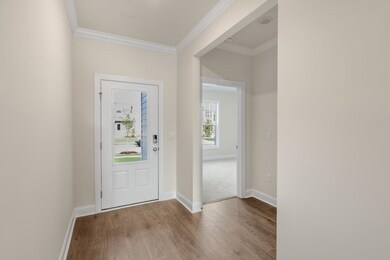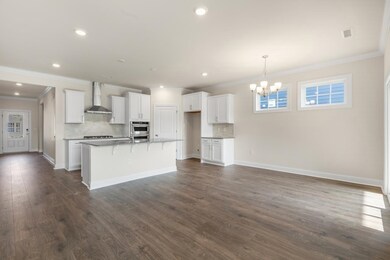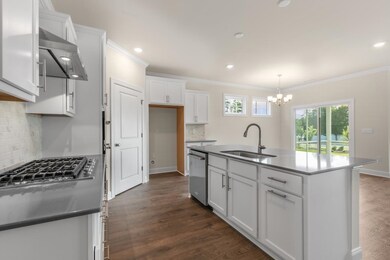
1241 Jasmine View Way Knightdale, NC 27545
Highlights
- New Construction
- High Ceiling
- Screened Porch
- Ranch Style House
- Quartz Countertops
- Community Pool
About This Home
As of February 2025This very popular Sophie plan is a true ranch with amazing flow. These 3 bedrooms home also has a flex/study tucked away for a quiet office or craft room. Go from morning coffee on your screened patio to breakfast in the open dining space. The open foyer draws you into the home & open floor plan, while the primary suite is situated toward the back of the home for a feeling of privacy. The quartz countertops & gourmet kitchen will have you ready to unleash your inner chef. Pictures are representations only.
RED TAG home for our RED TAG SALES EVENT January 4-19.
Last Buyer's Agent
Alex McCoy
DR Horton-Terramor Homes, LLC License #307327

Home Details
Home Type
- Single Family
Year Built
- Built in 2024 | New Construction
Lot Details
- 9,365 Sq Ft Lot
- Water-Smart Landscaping
HOA Fees
- $61 Monthly HOA Fees
Parking
- 2 Car Attached Garage
- Front Facing Garage
- Garage Door Opener
- Private Driveway
Home Design
- Ranch Style House
- Traditional Architecture
- Brick Veneer
- Stem Wall Foundation
- Frame Construction
- Blown-In Insulation
- Batts Insulation
- Shingle Roof
- Fiberglass Roof
- Board and Batten Siding
- Lap Siding
- Radiant Barrier
Interior Spaces
- 1,878 Sq Ft Home
- Smooth Ceilings
- High Ceiling
- Gas Log Fireplace
- Entrance Foyer
- Family Room with Fireplace
- Combination Kitchen and Dining Room
- Home Office
- Screened Porch
- Pull Down Stairs to Attic
Kitchen
- Built-In Oven
- Gas Cooktop
- Range Hood
- Microwave
- ENERGY STAR Qualified Dishwasher
- Quartz Countertops
- Disposal
Flooring
- Carpet
- Laminate
- Tile
Bedrooms and Bathrooms
- 3 Bedrooms
- Walk-In Closet
- 2 Full Bathrooms
- Double Vanity
- Bathtub with Shower
- Walk-in Shower
Laundry
- Laundry Room
- Laundry on main level
Home Security
- Smart Locks
- Carbon Monoxide Detectors
- Fire and Smoke Detector
Eco-Friendly Details
- Energy-Efficient Lighting
- Energy-Efficient Thermostat
Outdoor Features
- Patio
- Rain Gutters
Schools
- Forestville Road Elementary School
- Neuse River Middle School
- Knightdale High School
Utilities
- Central Air
- Heating System Uses Natural Gas
- Tankless Water Heater
Listing and Financial Details
- Home warranty included in the sale of the property
- Assessor Parcel Number 1755844131
Community Details
Overview
- Association fees include ground maintenance
- Charleston Management Association, Phone Number (919) 847-3003
- Built by D.R. Horton
- Haywood Glen Subdivision, Sophie Floorplan
Recreation
- Community Playground
- Community Pool
- Dog Park
- Trails
Map
Home Values in the Area
Average Home Value in this Area
Property History
| Date | Event | Price | Change | Sq Ft Price |
|---|---|---|---|---|
| 02/04/2025 02/04/25 | Sold | $444,000 | 0.0% | $236 / Sq Ft |
| 01/15/2025 01/15/25 | Pending | -- | -- | -- |
| 01/03/2025 01/03/25 | Price Changed | $444,000 | -1.1% | $236 / Sq Ft |
| 12/12/2024 12/12/24 | Price Changed | $449,000 | -1.1% | $239 / Sq Ft |
| 12/05/2024 12/05/24 | Price Changed | $454,000 | -4.2% | $242 / Sq Ft |
| 11/11/2024 11/11/24 | Price Changed | $474,000 | -2.1% | $252 / Sq Ft |
| 11/09/2024 11/09/24 | Price Changed | $484,000 | -1.0% | $258 / Sq Ft |
| 11/05/2024 11/05/24 | Price Changed | $489,000 | -2.2% | $260 / Sq Ft |
| 10/04/2024 10/04/24 | For Sale | $500,125 | -- | $266 / Sq Ft |
Tax History
| Year | Tax Paid | Tax Assessment Tax Assessment Total Assessment is a certain percentage of the fair market value that is determined by local assessors to be the total taxable value of land and additions on the property. | Land | Improvement |
|---|---|---|---|---|
| 2024 | -- | $85,000 | $85,000 | $0 |
Deed History
| Date | Type | Sale Price | Title Company |
|---|---|---|---|
| Special Warranty Deed | $444,000 | None Listed On Document |
Similar Homes in Knightdale, NC
Source: Doorify MLS
MLS Number: 10055681
APN: 1755.04-84-4131-000
- 1237 Jasmine View Way
- 1301 Jasmine View Way
- 500 Lemon Daisy Ln
- 504 Lemon Daisy Ln
- 1304 Jasmine View Way
- 508 Lemon Daisy Ln
- 512 Lemon Daisy Ln
- 1320 Jasmine View Way
- 1305 White Verona Way
- 516 Lemon Daisy Ln
- 1309 White Verona Way
- 1324 White Verona Way
- 508 Sweet Pine Ln
- 524 Lemon Daisy Ln
- 1308 White Verona Way
- 1312 White Verona Way
- 1316 White Verona Way
- 1320 White Verona Way
- 528 Lemon Daisy Ln
- 533 Haywood Glen Dr
