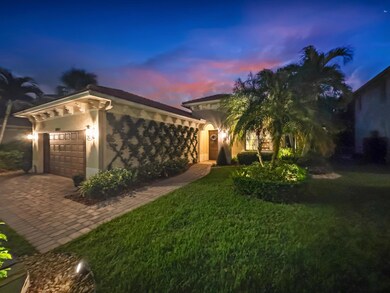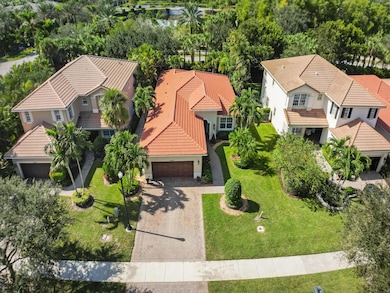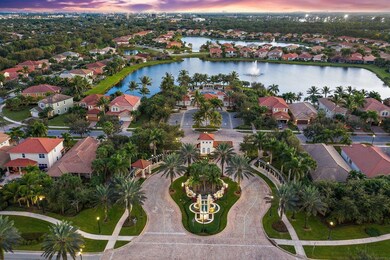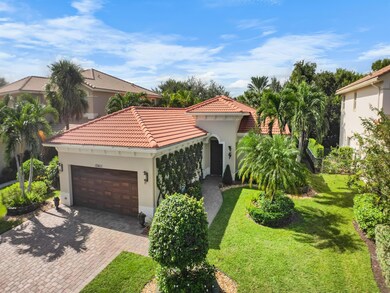
12411 Aviles Cir Palm Beach Gardens, FL 33418
Palm Beach Gardens North NeighborhoodHighlights
- Community Cabanas
- Gated Community
- Roman Tub
- Timber Trace Elementary School Rated A
- Clubhouse
- Wood Flooring
About This Home
As of April 2025Welcome to Your Dream Home in Paloma at the Gardens!This stunning 4-bedroom, 1-story residence in the highly desirable Paloma community of Palm Beach Gardens is a perfect blend of luxury and comfort. The versatile 4th bedroom, currently used as a home office, offers flexibility to suit your lifestyle.As you enter, you're greeted by a grand foyer featuring a vaulted ceiling and an elegant chandelier, setting the tone for the rest of the home. Crown molding adds a touch of sophistication throughout, while the spacious living areas flow seamlessly into the outdoor oasis.The expansive covered patio, adorned with beautiful travertine tiles, provides an ideal space for entertaining or relaxing. The custom landscaping in both the front and back yards, complete with
Home Details
Home Type
- Single Family
Est. Annual Taxes
- $7,732
Year Built
- Built in 2009
Lot Details
- 7,275 Sq Ft Lot
- Sprinkler System
- Property is zoned RL3(ci
HOA Fees
- $414 Monthly HOA Fees
Parking
- 2 Car Attached Garage
- Garage Door Opener
Home Design
- Mediterranean Architecture
- Barrel Roof Shape
Interior Spaces
- 2,001 Sq Ft Home
- 1-Story Property
- High Ceiling
- Ceiling Fan
- Plantation Shutters
- Entrance Foyer
- Great Room
- Combination Kitchen and Dining Room
- Garden Views
- Attic
Kitchen
- Built-In Oven
- Cooktop
- Microwave
- Ice Maker
- Dishwasher
- Disposal
Flooring
- Wood
- Ceramic Tile
Bedrooms and Bathrooms
- 4 Bedrooms
- Walk-In Closet
- Dual Sinks
- Roman Tub
- Separate Shower in Primary Bathroom
Laundry
- Dryer
- Washer
- Laundry Tub
Home Security
- Home Security System
- Security Gate
- Impact Glass
- Fire and Smoke Detector
Outdoor Features
- Patio
Schools
- Timber Trace Elementary School
- Watson B. Duncan Middle School
- William T. Dwyer High School
Utilities
- Central Heating and Cooling System
- Cable TV Available
Listing and Financial Details
- Assessor Parcel Number 52424136100010590
Community Details
Overview
- Association fees include common areas, cable TV, ground maintenance, reserve fund, security
- Built by Kolter Homes
- Paloma Subdivision, The Alondra Floorplan
Recreation
- Community Cabanas
- Community Pool
Additional Features
- Clubhouse
- Gated Community
Map
Home Values in the Area
Average Home Value in this Area
Property History
| Date | Event | Price | Change | Sq Ft Price |
|---|---|---|---|---|
| 04/01/2025 04/01/25 | Sold | $880,000 | -5.9% | $440 / Sq Ft |
| 03/12/2025 03/12/25 | Pending | -- | -- | -- |
| 12/30/2024 12/30/24 | Price Changed | $935,000 | -4.1% | $467 / Sq Ft |
| 12/09/2024 12/09/24 | Price Changed | $974,500 | -2.5% | $487 / Sq Ft |
| 10/24/2024 10/24/24 | For Sale | $999,500 | +114.9% | $500 / Sq Ft |
| 02/17/2015 02/17/15 | Sold | $465,000 | -10.2% | $230 / Sq Ft |
| 01/18/2015 01/18/15 | Pending | -- | -- | -- |
| 12/14/2014 12/14/14 | For Sale | $517,895 | -- | $257 / Sq Ft |
Tax History
| Year | Tax Paid | Tax Assessment Tax Assessment Total Assessment is a certain percentage of the fair market value that is determined by local assessors to be the total taxable value of land and additions on the property. | Land | Improvement |
|---|---|---|---|---|
| 2024 | $7,880 | $461,713 | -- | -- |
| 2023 | $7,732 | $448,265 | $0 | $0 |
| 2022 | $7,708 | $435,209 | $0 | $0 |
| 2021 | $7,763 | $422,533 | $0 | $0 |
| 2020 | $7,705 | $416,699 | $0 | $0 |
| 2019 | $7,605 | $407,330 | $0 | $407,330 |
| 2018 | $7,849 | $429,503 | $0 | $0 |
| 2017 | $7,822 | $420,669 | $0 | $0 |
| 2016 | $7,792 | $410,000 | $0 | $0 |
| 2015 | $8,575 | $395,000 | $0 | $0 |
| 2014 | $6,105 | $312,960 | $0 | $0 |
Mortgage History
| Date | Status | Loan Amount | Loan Type |
|---|---|---|---|
| Previous Owner | $52,000 | No Value Available | |
| Previous Owner | $372,000 | New Conventional | |
| Previous Owner | $318,595 | New Conventional |
Deed History
| Date | Type | Sale Price | Title Company |
|---|---|---|---|
| Warranty Deed | $885,000 | Ocean View Title & Escrow | |
| Warranty Deed | $465,000 | Stewart Title Company | |
| Warranty Deed | $465,000 | Stewart Title Company | |
| Special Warranty Deed | $398,244 | K Title Company Llc |
Similar Homes in Palm Beach Gardens, FL
Source: BeachesMLS
MLS Number: R11031285
APN: 52-42-41-36-10-001-0590
- 12281 Aviles Cir
- 4851 Cadiz Cir
- 12077 Aviles Cir
- 4559 Cadiz Cir
- 1701 Sabal Ridge Cir Unit G
- 701 Sabal Ridge Cir Unit C
- 701 Sabal Ridge Cir Unit E
- 701 Sabal Ridge Cir Unit F
- 4771 Cadiz Cir
- 302 Aegean Rd
- 129 Euphrates Cir
- 5087 Dulce Ct
- 5077 Dulce Ct
- 12528 Woodmill Dr
- 4687 Cadiz Cir
- 4377 Linden Ave
- 12213 Plantation Way
- 12844 Woodmill Dr
- 1364 Saint Lawrence Dr
- 1801 Sabal Ridge Ct Unit A






