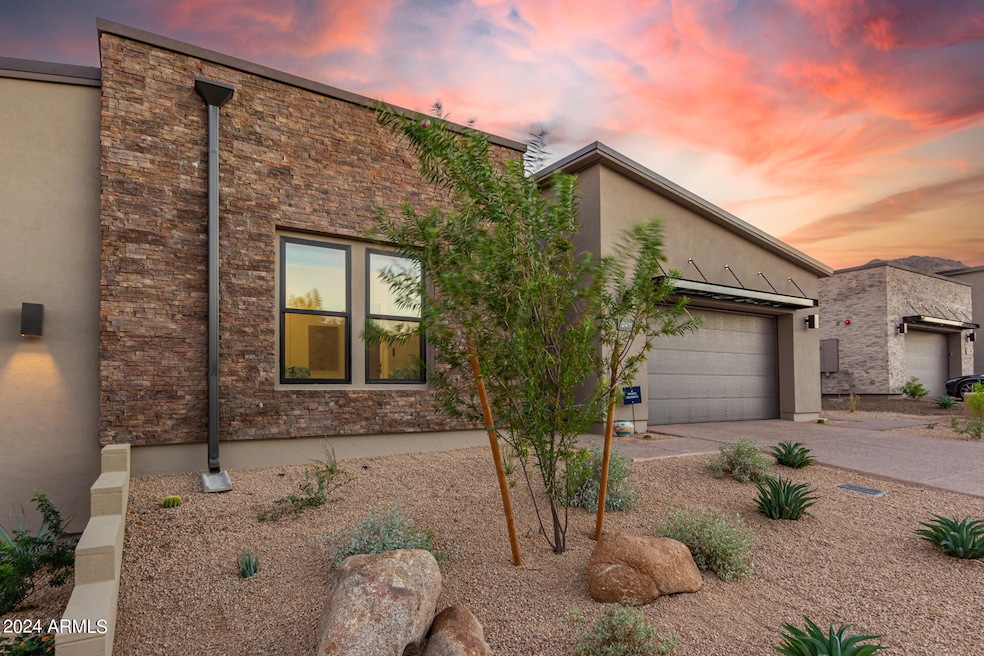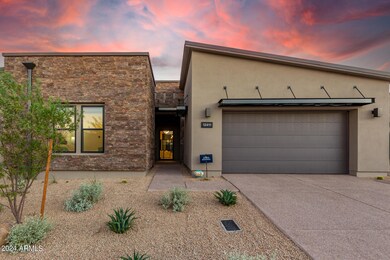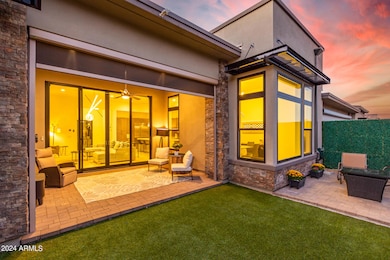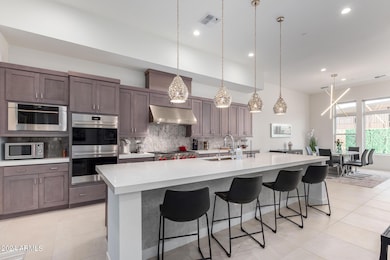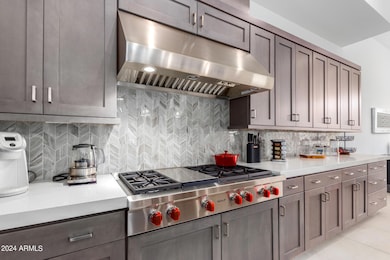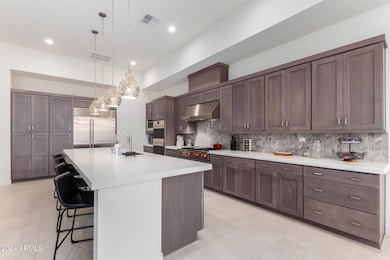
12411 E Troon Vista Dr Scottsdale, AZ 85255
Dynamite Foothills NeighborhoodEstimated payment $9,936/month
Highlights
- Guest House
- Gated with Attendant
- Clubhouse
- Sonoran Trails Middle School Rated A-
- Mountain View
- Contemporary Architecture
About This Home
Brand new in Sereno Canyon, North Scottsdale! This stunning residence offers breathtaking views and nature trails, featuring an open contemporary design with approximately 2722 sq. ft. of luxury. The kitchen is a culinary masterpiece with a large island, Sub-Zero fridge, Wolf range & double oven. Enjoy the living area with a 60'' linear fireplace and 12' ceilings, creating a bright and inviting space. Three bedrooms, each en-suite, provide comfort. A separate casita with a 4th bedroom and full bath ensures flexibility for guests.
Guard-gated community surrounded by McDowell & Troon Mountains, offering peace of mind and exclusivity. Minutes away from North Troon Golf Club, Pinnacle Peak Park, and more. Ideal The fabulous community clubhouse and pool, now open and within walking distance, provide a perfect retreat for relaxation and socializing. Open contemporary design
HOA maintains front yard landscape, roof replacement, exterior Maint. of Unit. Excellent lock and leave.
Townhouse Details
Home Type
- Townhome
Est. Annual Taxes
- $2,778
Year Built
- Built in 2022
Lot Details
- 5,408 Sq Ft Lot
- End Unit
- 1 Common Wall
- Desert faces the front and back of the property
- Wrought Iron Fence
- Artificial Turf
- Front Yard Sprinklers
HOA Fees
- $1,059 Monthly HOA Fees
Parking
- 2 Car Garage
Home Design
- Contemporary Architecture
- Wood Frame Construction
- Metal Roof
- Foam Roof
- Stone Exterior Construction
- Stucco
Interior Spaces
- 2,722 Sq Ft Home
- 1-Story Property
- 1 Fireplace
- Double Pane Windows
- Low Emissivity Windows
- Vinyl Clad Windows
- Mountain Views
Kitchen
- Eat-In Kitchen
- Breakfast Bar
- Gas Cooktop
- Built-In Microwave
- Kitchen Island
- Granite Countertops
Flooring
- Carpet
- Tile
Bedrooms and Bathrooms
- 4 Bedrooms
- 4 Bathrooms
- Dual Vanity Sinks in Primary Bathroom
- Bathtub With Separate Shower Stall
Schools
- Desert Sun Academy Elementary School
- Sonoran Trails Middle School
- Cactus Shadows High School
Utilities
- Cooling Available
- Heating System Uses Natural Gas
- Tankless Water Heater
Additional Features
- No Interior Steps
- Guest House
Listing and Financial Details
- Tax Lot 144
- Assessor Parcel Number 217-01-574
Community Details
Overview
- Association fees include front yard maint, roof replacement, maintenance exterior
- Ccmc Association, Phone Number (480) 921-7500
- Enclave Association, Phone Number (480) 921-7500
- Association Phone (480) 921-7500
- Built by Toll Brothers
- Sereno Canyon Parcel C2 Phase 4 Subdivision, Riesley Floorplan
Amenities
- Clubhouse
- Recreation Room
Recreation
- Heated Community Pool
- Community Spa
- Bike Trail
Security
- Gated with Attendant
Map
Home Values in the Area
Average Home Value in this Area
Tax History
| Year | Tax Paid | Tax Assessment Tax Assessment Total Assessment is a certain percentage of the fair market value that is determined by local assessors to be the total taxable value of land and additions on the property. | Land | Improvement |
|---|---|---|---|---|
| 2025 | $2,904 | $52,731 | -- | -- |
| 2024 | $2,778 | $50,220 | -- | -- |
| 2023 | $2,778 | $83,910 | $16,780 | $67,130 |
| 2022 | $69 | $2,145 | $2,145 | $0 |
Property History
| Date | Event | Price | Change | Sq Ft Price |
|---|---|---|---|---|
| 02/12/2025 02/12/25 | Price Changed | $1,549,000 | -2.6% | $569 / Sq Ft |
| 01/13/2025 01/13/25 | For Sale | $1,589,900 | -- | $584 / Sq Ft |
Deed History
| Date | Type | Sale Price | Title Company |
|---|---|---|---|
| Special Warranty Deed | $1,251,989 | Westminster Title Agency | |
| Special Warranty Deed | -- | Westminster Title Agency |
Mortgage History
| Date | Status | Loan Amount | Loan Type |
|---|---|---|---|
| Open | $715,000 | New Conventional |
Similar Homes in Scottsdale, AZ
Source: Arizona Regional Multiple Listing Service (ARMLS)
MLS Number: 6804138
APN: 217-01-574
- 12418 E Troon Vista Dr
- 12451 E Troon Vista Dr
- 12320 E Black Rock Rd
- 12387 E Black Rock Rd
- 23678 N 123rd Way
- 23491 N 125th Place
- 24046 N 126th Place
- 23766 N 123rd Way
- 12297 E Troon Vista Dr Unit 255
- 12314 E Black Rock Rd
- 12326 E Black Rock Rd
- 12328 E Black Rock Rd
- 12322 E Black Rock Rd
- 23718 N 126th Place
- 23656 N 123rd St Unit 240
- 12681 E Casitas Del Rio Dr
- 12659 E Shadow Ridge Dr
- 23880 N 127th St
- 12324 E Alameda Rd
- 24288 N 124th St Unit 20A
