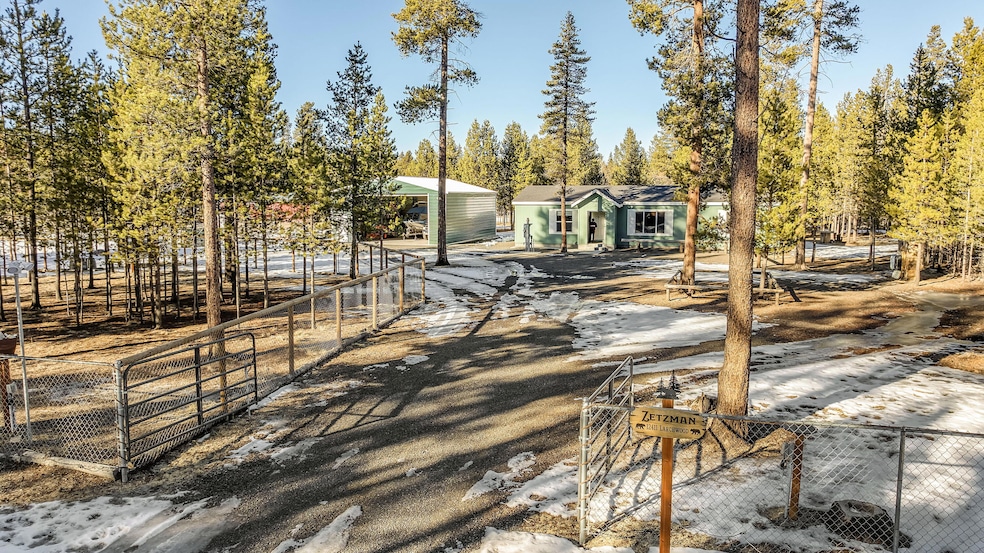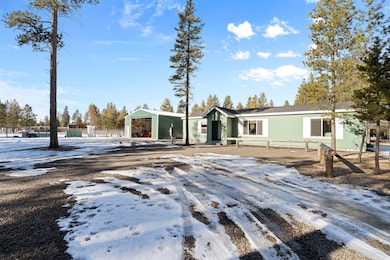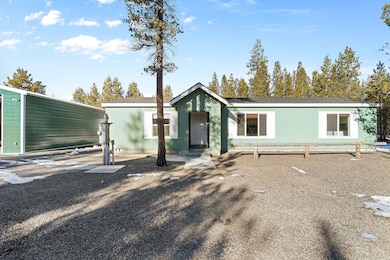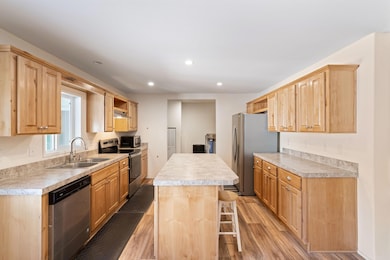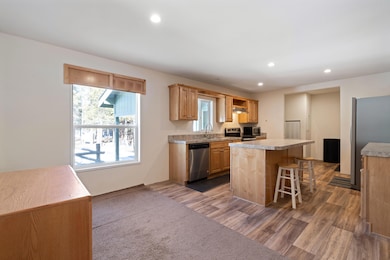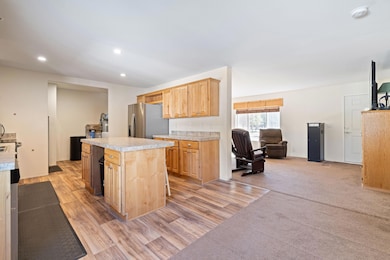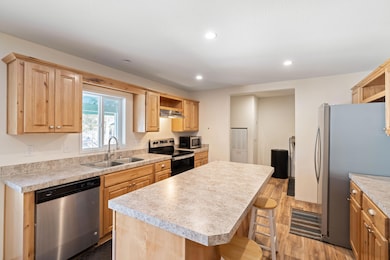
12411 Larchwood Dr La Pine, OR 97739
Estimated payment $3,211/month
Highlights
- RV Garage
- ENERGY STAR Certified Homes
- Territorial View
- Gated Parking
- Wooded Lot
- Ranch Style House
About This Home
No expense spared in this newer manufactured home with a shop! This home features 1,512 sq ft, 3 bedrooms and 2 bathrooms. Ideal floor flan with separation of bedrooms. Primary bedroom with bathroom, and walk in closets. The 2 additional rooms also have walk-in closets. Water treatment & filter system. The property features a covered 14' X 20' concrete patio, a remarkable 30' X 40' shop, (2) 8' X 12' insulated sheds, and 2 full RV hookups to accommodate visitors. Ample space for your recreational vehicles or additional storage needs. With endless opportunities you can explore the potential for accommodating a business operation or rent out RV space. Sufficient space to accommodate horses and a fully fenced large dog run. Pride of ownership is apparent in this well maintained home.
Property Details
Home Type
- Mobile/Manufactured
Est. Annual Taxes
- $1,690
Year Built
- Built in 2021
Lot Details
- 0.99 Acre Lot
- No Common Walls
- Fenced
- Wooded Lot
Home Design
- Ranch Style House
- Block Foundation
- Composition Roof
- Modular or Manufactured Materials
Interior Spaces
- 1,512 Sq Ft Home
- Double Pane Windows
- ENERGY STAR Qualified Windows
- Vinyl Clad Windows
- Mud Room
- Living Room
- Territorial Views
- Fire and Smoke Detector
- Laundry Room
Kitchen
- Eat-In Kitchen
- Breakfast Bar
- Range with Range Hood
- Dishwasher
- Kitchen Island
- Laminate Countertops
Flooring
- Carpet
- Laminate
Bedrooms and Bathrooms
- 3 Bedrooms
- Walk-In Closet
- 2 Full Bathrooms
- Bathtub with Shower
Parking
- Garage
- Garage Door Opener
- Gravel Driveway
- Gated Parking
- RV Garage
Outdoor Features
- Patio
- Shed
Schools
- Gilchrist Elementary School
- Gilchrist Jr/Sr High Middle School
- Gilchrist Jr/Sr High School
Utilities
- No Cooling
- Forced Air Heating System
- Heating System Uses Steam
- Private Water Source
- Well
- Water Heater
- Water Purifier
- Septic Tank
- Leach Field
Additional Features
- ENERGY STAR Certified Homes
- Manufactured Home With Land
Community Details
- No Home Owners Association
- Sun Forest Estates Subdivision
- The community has rules related to covenants, conditions, and restrictions
Listing and Financial Details
- Exclusions: Refrigerator, washer/dryer, Wood stove outside
- Tax Lot 13
- Assessor Parcel Number 142624
Map
Home Values in the Area
Average Home Value in this Area
Property History
| Date | Event | Price | Change | Sq Ft Price |
|---|---|---|---|---|
| 02/13/2025 02/13/25 | For Sale | $550,000 | -- | $364 / Sq Ft |
Similar Homes in La Pine, OR
Source: Southern Oregon MLS
MLS Number: 220195783
- 12404 Beechwood Dr
- TL 4900 Larchwood Dr
- 12528 Alderwood Dr
- 0 Beechwood Dr Unit 18 220198697
- 0 Beechwood Dr Unit 16 220195583
- 12632 Sun Forest Dr
- 11963 Beechwood Dr
- 11841 Alderwood Dr
- 11630 Beechwood Dr
- 144927 Greenwood Rd
- 11505 Alderwood Dr
- 11411 Fernwood Place
- 0 Birchwood Unit 220198737
- 0 Greenwood Rd Unit Lot 39 220183411
- 145111 Lanewood Dr
- 145586 Lanewood Dr
- 0 Corral Ct Unit Lot 12 220198875
- 10207 Split Rail Rd
- 145309 Gait Ct
- 6000 Split Rail Rd
