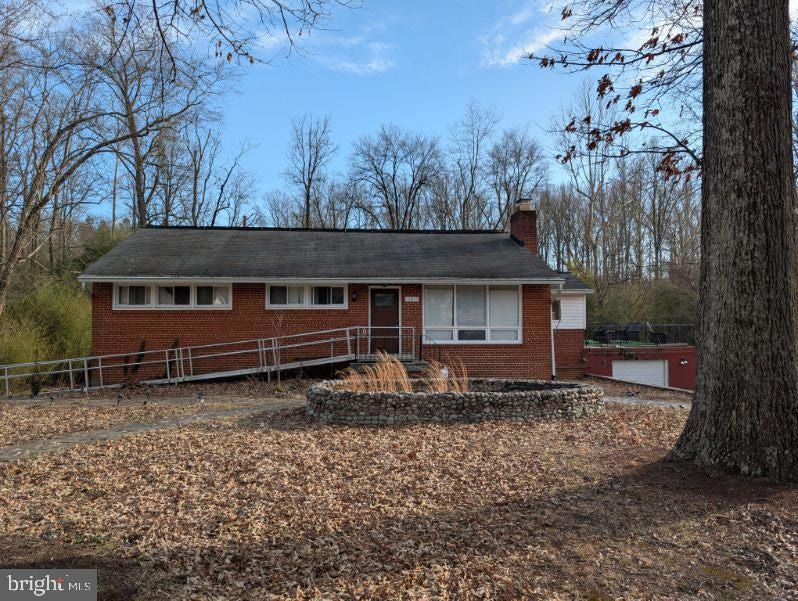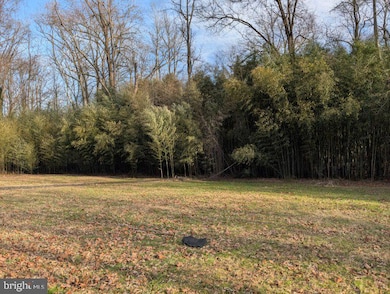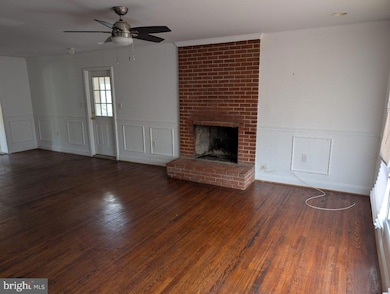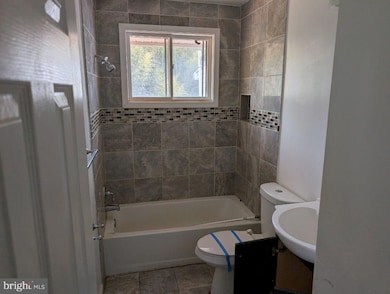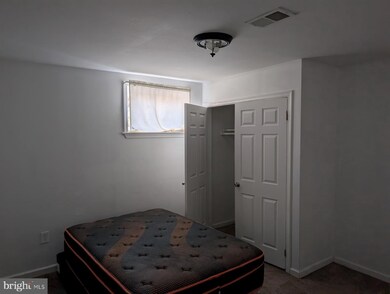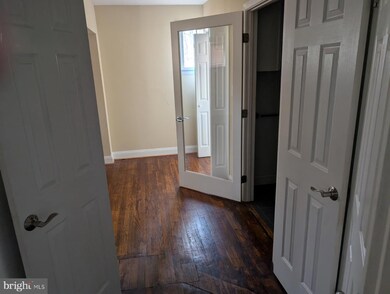
Estimated payment $2,809/month
Total Views
485
6
Beds
3
Baths
1,975
Sq Ft
$202
Price per Sq Ft
Highlights
- 1.94 Acre Lot
- 1 Fireplace
- 1 Car Attached Garage
- Rambler Architecture
- No HOA
- Forced Air Heating and Cooling System
About This Home
For comps purposes only
Home Details
Home Type
- Single Family
Est. Annual Taxes
- $6,983
Year Built
- Built in 1959
Lot Details
- 1.94 Acre Lot
- Property is zoned RR
Parking
- 1 Car Attached Garage
- Garage Door Opener
- Driveway
Home Design
- Rambler Architecture
- Brick Exterior Construction
Interior Spaces
- Property has 2 Levels
- 1 Fireplace
- Dining Area
- Finished Basement
- Rear and Side Basement Entry
Bedrooms and Bathrooms
Utilities
- Forced Air Heating and Cooling System
- Electric Water Heater
Community Details
- No Home Owners Association
- Springfield Subdivision
Listing and Financial Details
- Assessor Parcel Number 17141667393
Map
Create a Home Valuation Report for This Property
The Home Valuation Report is an in-depth analysis detailing your home's value as well as a comparison with similar homes in the area
Home Values in the Area
Average Home Value in this Area
Tax History
| Year | Tax Paid | Tax Assessment Tax Assessment Total Assessment is a certain percentage of the fair market value that is determined by local assessors to be the total taxable value of land and additions on the property. | Land | Improvement |
|---|---|---|---|---|
| 2024 | $7,383 | $470,000 | $0 | $0 |
| 2023 | $7,103 | $451,200 | $0 | $0 |
| 2022 | $6,823 | $432,400 | $107,400 | $325,000 |
| 2021 | $6,271 | $395,267 | $0 | $0 |
| 2020 | $5,720 | $358,133 | $0 | $0 |
| 2019 | $5,168 | $321,000 | $104,100 | $216,900 |
| 2018 | $4,618 | $283,967 | $0 | $0 |
| 2017 | $4,067 | $246,933 | $0 | $0 |
| 2016 | -- | $209,900 | $0 | $0 |
| 2015 | $3,243 | $207,400 | $0 | $0 |
| 2014 | $3,243 | $204,900 | $0 | $0 |
Source: Public Records
Property History
| Date | Event | Price | Change | Sq Ft Price |
|---|---|---|---|---|
| 02/24/2025 02/24/25 | Pending | -- | -- | -- |
| 02/24/2025 02/24/25 | For Sale | $399,000 | +14.3% | $202 / Sq Ft |
| 03/25/2016 03/25/16 | Sold | $349,000 | 0.0% | $250 / Sq Ft |
| 01/27/2016 01/27/16 | Pending | -- | -- | -- |
| 12/29/2015 12/29/15 | For Sale | $349,000 | +78.2% | $250 / Sq Ft |
| 06/26/2015 06/26/15 | Sold | $195,825 | 0.0% | $140 / Sq Ft |
| 04/30/2015 04/30/15 | Off Market | $195,825 | -- | -- |
| 04/28/2015 04/28/15 | Pending | -- | -- | -- |
| 03/30/2015 03/30/15 | For Sale | $237,200 | -- | $170 / Sq Ft |
Source: Bright MLS
Deed History
| Date | Type | Sale Price | Title Company |
|---|---|---|---|
| Deed | $349,000 | Stewart Title Guaranty Co | |
| Deed | $195,825 | Advantage Title Company | |
| Trustee Deed | $356,536 | None Available | |
| Deed | -- | -- |
Source: Public Records
Mortgage History
| Date | Status | Loan Amount | Loan Type |
|---|---|---|---|
| Open | $97,680 | FHA | |
| Previous Owner | $250,000 | New Conventional | |
| Previous Owner | $250,000 | New Conventional | |
| Previous Owner | $272,300 | Stand Alone Refi Refinance Of Original Loan | |
| Previous Owner | $200,000 | Credit Line Revolving | |
| Previous Owner | $150,000 | Credit Line Revolving | |
| Previous Owner | $100,000 | Credit Line Revolving |
Source: Public Records
Similar Homes in Bowie, MD
Source: Bright MLS
MLS Number: MDPG2141686
APN: 14-1667393
Nearby Homes
- 12717 Hillmeade Station Dr
- 7301 Quartz Terrace
- 12104 Augusta Dr
- 12010 Prospect View Ave
- 12005 Prospect View Ave
- 12910 Mayflower Ln
- 6500 Wrangell Rd
- HOMESITE C46 Fountain Park Dr
- 12316 Quilt Patch Ln
- 6404 Homestake Dr S
- 12943 Fletchertown Rd
- 12028 Quartette Ln
- 12221 Quadrille Ln
- 12207 Quadrille Ln
- 6707 Glenhurst Dr
- 6714 Fountain Park Dr
- 7306 Gosling Place
- 6207 Guinevere Ct
- 11705 Wynnifred Place
- 7300 Gosling Place
