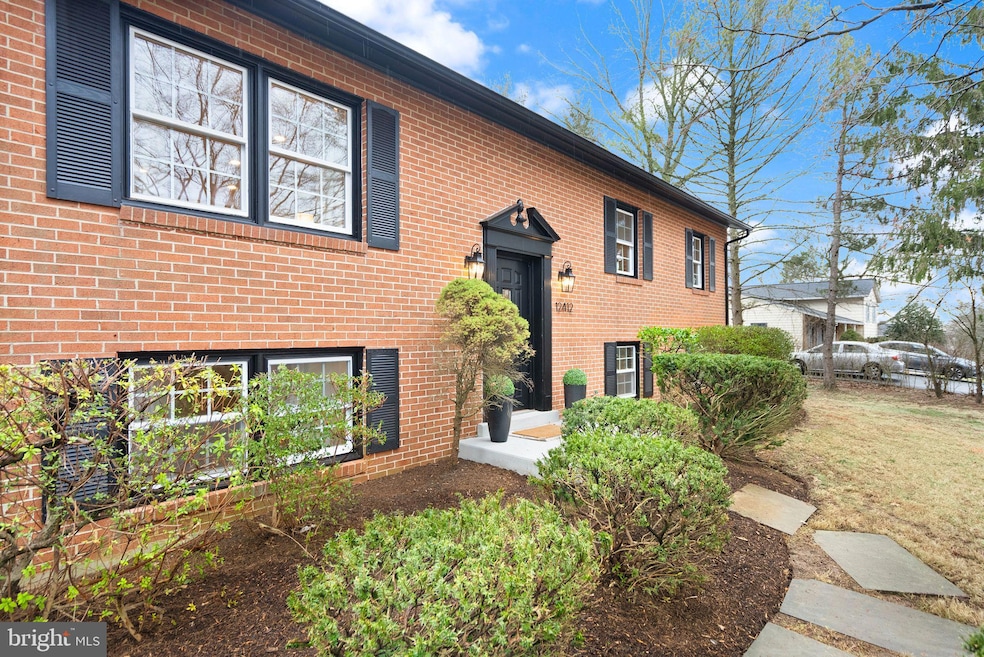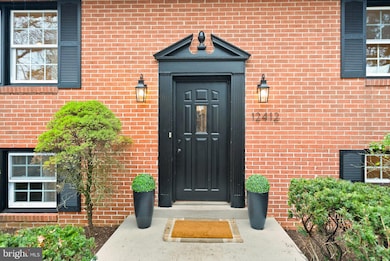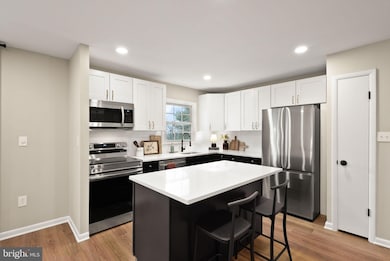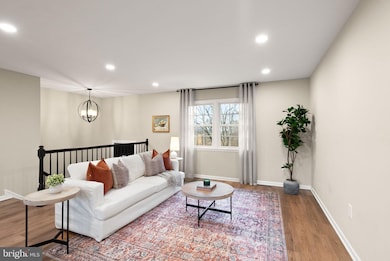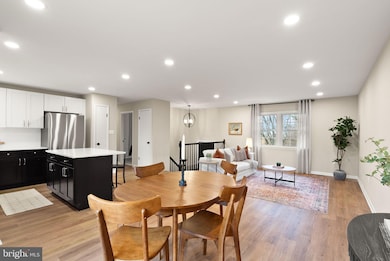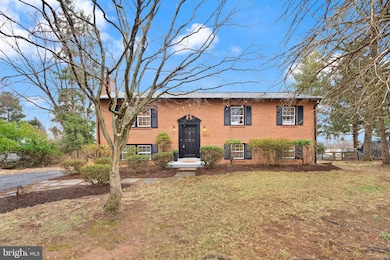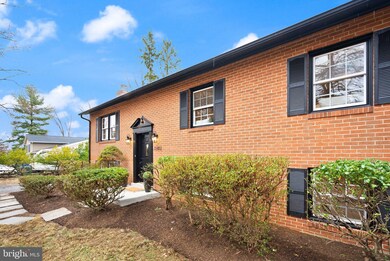
12412 Needle Dr Clarksburg, MD 20871
Highlights
- View of Trees or Woods
- 0.46 Acre Lot
- Deck
- Wilson Wims Elementary School Rated A
- Open Floorplan
- Recreation Room
About This Home
As of April 2025Public Open House Thursday 3/27 from 5-7pm. Welcome Home to 12412 Needle Drive! Nestled on a spacious 0.465-acre lot in desirable Clarksburg Maryland, this beautiful home has been renovated from top to bottom and offers 4 bedrooms and 3 full bathrooms. Step inside to find fresh paint, LVP flooring, and new hardware throughout, creating a clean and contemporary atmosphere. The inviting living/dining room combination features durable LVP flooring, perfect for gatherings and everyday living. The heart of the home is the modern kitchen, designed with style and functionality in mind. Enjoy new soft-close cabinets, gleaming quartz countertops, stainless steel appliances, a kitchen island with a breakfast bar overhang, and a pantry for ample storage. The primary bedroom offers plush new carpeting, a ceiling fan, and an updated ensuite bath with new tile, vanity, and fixtures. Two main-level secondary bedrooms also feature new carpet and ceiling fans, providing comfort and convenience. The lower-level recreation room is perfect for relaxation, complete with a cozy wood-burning fireplace and walkout access to the backyard. The large 4th bedroom/flex room has LVP flooring and dual closets, provides flexibility for guests or a home office. An additional full bath on this level boasts modern updates, including new tile, vanity, and fixtures. Surrounded by mature trees, this property offers plenty of shade and privacy while being conveniently located near major commuter routes, shopping, and dining options. This is the perfect place to make this updated gem your forever home!
Home Details
Home Type
- Single Family
Est. Annual Taxes
- $4,282
Year Built
- Built in 1974 | Remodeled in 2025
Lot Details
- 0.46 Acre Lot
- Landscaped
- Wooded Lot
- Property is in very good condition
- Property is zoned AR
Home Design
- Split Foyer
- Vinyl Siding
- Brick Front
Interior Spaces
- Property has 2 Levels
- Open Floorplan
- Ceiling Fan
- Recessed Lighting
- Wood Burning Fireplace
- Entrance Foyer
- Family Room
- Combination Dining and Living Room
- Recreation Room
- Storage Room
- Views of Woods
- Partially Finished Basement
- Walk-Out Basement
- Monitored
Kitchen
- Eat-In Kitchen
- Electric Oven or Range
- Built-In Microwave
- Ice Maker
- Dishwasher
- Stainless Steel Appliances
- Kitchen Island
- Upgraded Countertops
Flooring
- Carpet
- Ceramic Tile
- Luxury Vinyl Plank Tile
Bedrooms and Bathrooms
- En-Suite Primary Bedroom
- En-Suite Bathroom
Laundry
- Laundry Room
- Laundry on lower level
- Dryer
- Washer
Parking
- Driveway
- Off-Street Parking
Outdoor Features
- Deck
Utilities
- Central Air
- Heat Pump System
- Electric Water Heater
- Septic Tank
Community Details
- No Home Owners Association
- Fountain View Subdivision
Listing and Financial Details
- Tax Lot 20
- Assessor Parcel Number 160200033146
Map
Home Values in the Area
Average Home Value in this Area
Property History
| Date | Event | Price | Change | Sq Ft Price |
|---|---|---|---|---|
| 04/21/2025 04/21/25 | Sold | $580,000 | -0.9% | $307 / Sq Ft |
| 03/24/2025 03/24/25 | Price Changed | $585,000 | -2.3% | $310 / Sq Ft |
| 03/06/2025 03/06/25 | For Sale | $599,000 | +49.8% | $317 / Sq Ft |
| 11/18/2024 11/18/24 | Sold | $400,000 | 0.0% | $251 / Sq Ft |
| 11/08/2024 11/08/24 | Pending | -- | -- | -- |
| 11/08/2024 11/08/24 | For Sale | $399,900 | 0.0% | $251 / Sq Ft |
| 11/04/2024 11/04/24 | Price Changed | $399,900 | -- | $251 / Sq Ft |
Tax History
| Year | Tax Paid | Tax Assessment Tax Assessment Total Assessment is a certain percentage of the fair market value that is determined by local assessors to be the total taxable value of land and additions on the property. | Land | Improvement |
|---|---|---|---|---|
| 2024 | $4,282 | $333,100 | $180,000 | $153,100 |
| 2023 | $3,490 | $326,533 | $0 | $0 |
| 2022 | $3,247 | $319,967 | $0 | $0 |
| 2021 | $3,082 | $313,400 | $174,000 | $139,400 |
| 2020 | $3,082 | $312,100 | $0 | $0 |
| 2019 | $3,053 | $310,800 | $0 | $0 |
| 2018 | $3,036 | $309,500 | $158,400 | $151,100 |
| 2017 | $2,979 | $298,833 | $0 | $0 |
| 2016 | -- | $288,167 | $0 | $0 |
| 2015 | $2,626 | $277,500 | $0 | $0 |
| 2014 | $2,626 | $277,500 | $0 | $0 |
Mortgage History
| Date | Status | Loan Amount | Loan Type |
|---|---|---|---|
| Open | $320,000 | Construction | |
| Closed | $320,000 | Construction | |
| Previous Owner | $65,000 | New Conventional | |
| Previous Owner | $77,446 | New Conventional |
Deed History
| Date | Type | Sale Price | Title Company |
|---|---|---|---|
| Deed | $400,000 | Allied Title | |
| Deed | $400,000 | Allied Title | |
| Deed | $149,900 | -- |
Similar Homes in the area
Source: Bright MLS
MLS Number: MDMC2161406
APN: 02-00033146
- 23217 Linden Vale Dr
- 23308 Rainbow Arch Dr
- 23605 Clarksmeade Dr
- 12831 Clarksburg Square Rd
- 12891 Clarksburg Square Rd
- 12901 Clarks Crossing Dr Unit 304
- 23508 Sugar View Dr
- 12804 Short Hills Dr
- 23046 Winged Elm Dr
- 23032 Sycamore Farm Dr
- 23031 Turtle Rock Terrace
- 23323 Brewers Tavern Way
- 23009 Sycamore Farm Dr
- 12712 Horseshoe Bend Cir
- 13007 Ebenezer Chapel Dr
- 22215 Plover St
- 23121 Arora Hills Dr
- 23231 Arora Hills Dr
- 13123 Clarksburg Square Rd
- 11942 Little Seneca Pkwy Unit 2502
