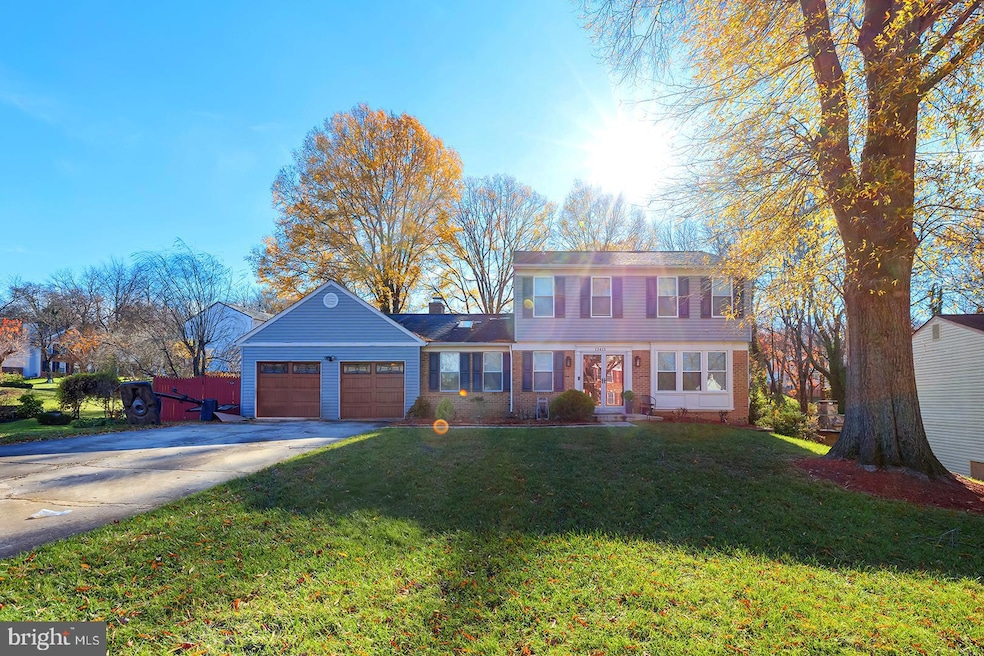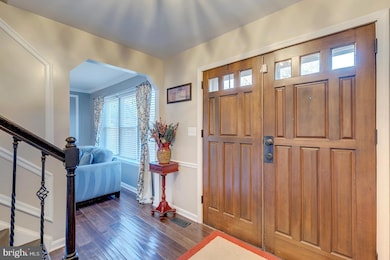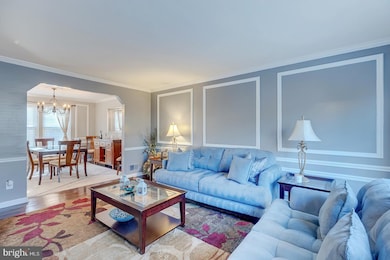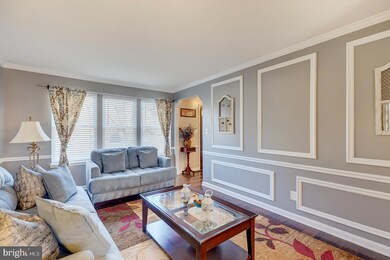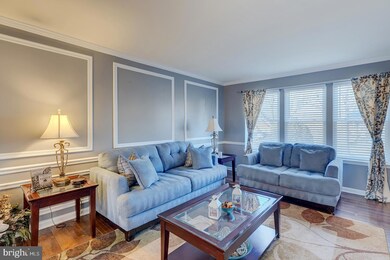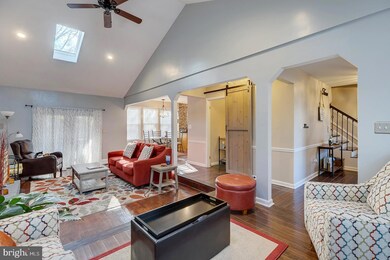
12413 Ransom Dr Glenn Dale, MD 20769
Highlights
- Colonial Architecture
- Wood Flooring
- No HOA
- Deck
- Furnished
- 2 Car Attached Garage
About This Home
As of February 2025Welcome to this beautifully maintained 4-bedroom, 3.5-bathroom Colonial home, ideally located in Glenn Dale, Maryland, offering quick access to both Washington D.C. and Annapolis. Set on a large, landscaped lot, this home combines spacious living with modern amenities and a peaceful suburban setting. The inviting kitchen features sleek stainless steel appliances, ample cabinetry, and an eat-in area perfect for casual dining. The open layout flows effortlessly into the dining room, just off the kitchen, making it an ideal space for hosting dinner parties or family gatherings. A charming living room and cozy den offer versatile spaces for relaxation, while the powder room and elegant chair railings add an extra touch of class throughout the home. Upstairs, the generously sized Primary Bedroom boasts an ensuite bath, providing a private retreat. Two additional guest bedrooms, each with ceiling fans, share a well-appointed full bathroom. The fully finished basement provides even more space for entertaining and relaxation. It includes a rec room, one bedroom, a full bathroom, a laundry room, and plenty of storage. The walkout basement leads directly to the beautifully landscaped yard. The outdoor space is equally impressive, featuring a screened porch accessed from the den, a spacious deck, and stairs that lead to a hardscaped patio, offering a perfect setting for outdoor dining or lounging. The fully fenced yard provides privacy and safety, completing this wonderful property. This home offers the perfect blend of comfort, functionality, and convenience—don’t miss your opportunity to make it your own!
Last Buyer's Agent
Maribelle Dizon
Redfin Corp

Home Details
Home Type
- Single Family
Est. Annual Taxes
- $6,006
Year Built
- Built in 1982
Lot Details
- 0.31 Acre Lot
- Property is zoned RR
Parking
- 2 Car Attached Garage
- 6 Driveway Spaces
- Front Facing Garage
Home Design
- Colonial Architecture
- Brick Exterior Construction
- Block Foundation
- Shingle Roof
- Composition Roof
Interior Spaces
- Property has 3 Levels
- Furnished
- Wood Burning Fireplace
- Laundry on main level
Flooring
- Wood
- Ceramic Tile
Bedrooms and Bathrooms
Finished Basement
- Walk-Out Basement
- Basement Windows
Home Security
- Home Security System
- Carbon Monoxide Detectors
- Fire and Smoke Detector
Outdoor Features
- Deck
- Patio
Utilities
- Forced Air Heating and Cooling System
- Natural Gas Water Heater
- Public Septic
Community Details
- No Home Owners Association
Listing and Financial Details
- Tax Lot 7
- Assessor Parcel Number 17141669928
Map
Home Values in the Area
Average Home Value in this Area
Property History
| Date | Event | Price | Change | Sq Ft Price |
|---|---|---|---|---|
| 02/03/2025 02/03/25 | Sold | $618,000 | +1.6% | $197 / Sq Ft |
| 12/30/2024 12/30/24 | Pending | -- | -- | -- |
| 12/20/2024 12/20/24 | For Sale | $608,000 | +54.7% | $193 / Sq Ft |
| 06/08/2018 06/08/18 | Sold | $393,000 | -1.8% | $197 / Sq Ft |
| 04/25/2018 04/25/18 | Pending | -- | -- | -- |
| 04/18/2018 04/18/18 | For Sale | $400,000 | +48.1% | $200 / Sq Ft |
| 03/29/2013 03/29/13 | Sold | $270,000 | +3.8% | $135 / Sq Ft |
| 01/18/2013 01/18/13 | Pending | -- | -- | -- |
| 01/05/2013 01/05/13 | For Sale | $260,000 | -- | $130 / Sq Ft |
Tax History
| Year | Tax Paid | Tax Assessment Tax Assessment Total Assessment is a certain percentage of the fair market value that is determined by local assessors to be the total taxable value of land and additions on the property. | Land | Improvement |
|---|---|---|---|---|
| 2024 | $6,406 | $404,233 | $0 | $0 |
| 2023 | $6,334 | $399,467 | $0 | $0 |
| 2022 | $6,263 | $394,700 | $101,800 | $292,900 |
| 2021 | $5,907 | $370,733 | $0 | $0 |
| 2020 | $5,551 | $346,767 | $0 | $0 |
| 2019 | $4,623 | $322,800 | $100,900 | $221,900 |
| 2018 | $5,058 | $316,667 | $0 | $0 |
| 2017 | $4,619 | $310,533 | $0 | $0 |
| 2016 | -- | $304,400 | $0 | $0 |
| 2015 | $4,217 | $291,300 | $0 | $0 |
| 2014 | $4,217 | $278,200 | $0 | $0 |
Mortgage History
| Date | Status | Loan Amount | Loan Type |
|---|---|---|---|
| Open | $494,400 | New Conventional | |
| Closed | $494,400 | New Conventional | |
| Previous Owner | $29,907 | FHA | |
| Previous Owner | $358,881 | FHA | |
| Previous Owner | $35,000 | Credit Line Revolving | |
| Previous Owner | $288,956 | FHA | |
| Previous Owner | $320,000 | Stand Alone Second | |
| Previous Owner | $151,330 | No Value Available |
Deed History
| Date | Type | Sale Price | Title Company |
|---|---|---|---|
| Deed | $618,000 | First American Title Insurance | |
| Deed | $618,000 | First American Title Insurance | |
| Deed | $393,000 | Velocity Natl Title Co Llc | |
| Deed | $270,000 | Ultimate Title Llc | |
| Deed | -- | -- | |
| Deed | $269,900 | -- | |
| Deed | $187,000 | -- |
Similar Homes in the area
Source: Bright MLS
MLS Number: MDPG2133082
APN: 14-1669928
- 12211 Guinevere Place
- 6205 Guinevere Ct
- 6207 Guinevere Ct
- 12125 Guinevere Place
- 12602 King Arthur Ct
- 6500 Wrangell Rd
- 6404 Homestake Dr S
- 5411 Bandoleres Choice Dr
- 5415 Bandoleres Choice Dr
- 13011 Marthas Choice Cir
- 12910 Mayflower Ln
- 12606 Gladys Retreat Cir
- 6320 Bell Station Rd
- 12712 Gladys Retreat Cir
- 6305 Gabriel St
- 12411 Thompson Rd
- 12401 Annes Prospect Dr
- 5110 Landons Bequest Ln
- 6212 Gideon St
- 6001 Glennberry Ct
