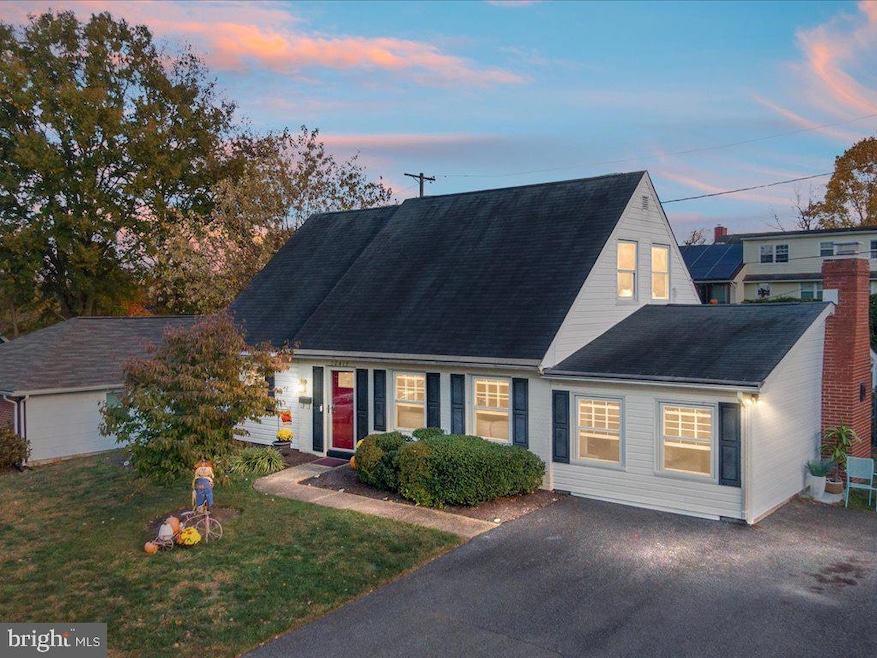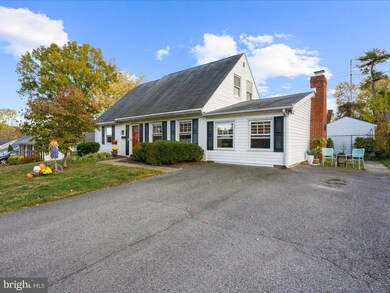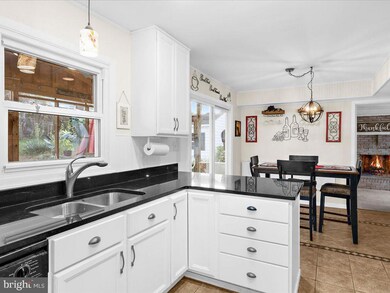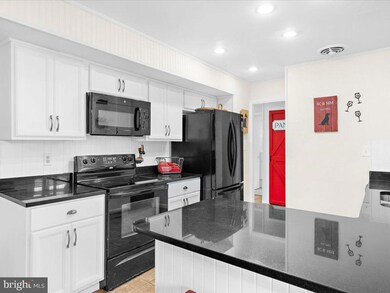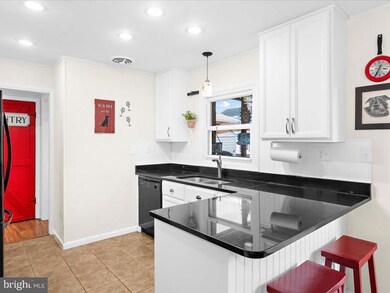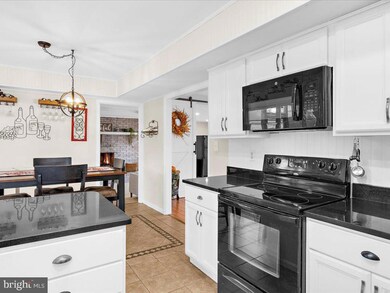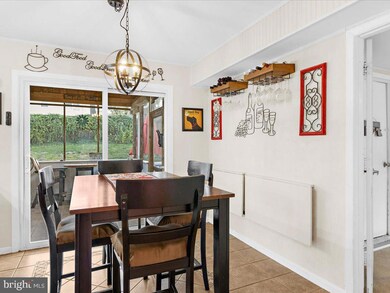
12413 Seabury Ln Bowie, MD 20715
Somerset NeighborhoodHighlights
- Eat-In Gourmet Kitchen
- Private Lot
- Main Floor Bedroom
- Cape Cod Architecture
- Engineered Wood Flooring
- Garden View
About This Home
As of January 2025Its here!! Your new home is calling you.... "one size fits all" main level bedrooms and full bath, 2 additional bedrooms and full bath on the upper level, 2 large walk in closets. Enclosed screened in back porch is set up to enjoy year round. Home has been beautifully updated with white kitchen cabintry, granite countertops and black appliances.
Water filtration system for purified drinking water. An abundance of usable storage.... such a great home to enjoy with lots of little extras hiding in this home. Wood burning fireplace was relined 4 yrs ago for you to cozy up in front of. Gutter guards., Trane HVAC, added bonus mini split on upper level, whole house attic fan, 2 sheds in the fenced in rear yard. The community is pedestrian oreinted, convenient to shopping and community centers. Centrally located to Fort Meade, DC, Annapolis, Crofton and Baltimore....convenient to Marc Train, BWI, Dulles
visit jmrealestatephotos/seabury lane for virtual tours
Home Details
Home Type
- Single Family
Est. Annual Taxes
- $6,485
Year Built
- Built in 1962
Lot Details
- 9,375 Sq Ft Lot
- Chain Link Fence
- Landscaped
- Private Lot
- Level Lot
- Cleared Lot
- Back Yard Fenced, Front and Side Yard
- Property is in excellent condition
- Property is zoned RSF65
Home Design
- Cape Cod Architecture
- Slab Foundation
- Fiberglass Roof
- Vinyl Siding
Interior Spaces
- 1,716 Sq Ft Home
- Property has 2 Levels
- Partially Furnished
- Built-In Features
- Bar
- Ceiling Fan
- Recessed Lighting
- Wood Burning Fireplace
- Fireplace Mantel
- Brick Fireplace
- Replacement Windows
- Vinyl Clad Windows
- Insulated Windows
- Double Hung Windows
- Window Screens
- Sliding Doors
- Insulated Doors
- Six Panel Doors
- Family Room Off Kitchen
- Living Room
- Combination Kitchen and Dining Room
- Sun or Florida Room
- Garden Views
- Attic Fan
Kitchen
- Eat-In Gourmet Kitchen
- Breakfast Area or Nook
- Electric Oven or Range
- Self-Cleaning Oven
- Stove
- Built-In Microwave
- Extra Refrigerator or Freezer
- Ice Maker
- Dishwasher
- Disposal
Flooring
- Engineered Wood
- Carpet
- Ceramic Tile
Bedrooms and Bathrooms
- En-Suite Primary Bedroom
- Walk-In Closet
- Bathtub with Shower
- Walk-in Shower
Laundry
- Laundry Room
- Laundry on main level
- Dryer
- Washer
Home Security
- Storm Doors
- Fire and Smoke Detector
Parking
- 4 Parking Spaces
- Private Parking
- On-Street Parking
Outdoor Features
- Enclosed patio or porch
- Exterior Lighting
- Shed
- Rain Gutters
Location
- Suburban Location
Schools
- Tulip Grove Elementary School
- Benjamin Tasker Middle School
- Bowie High School
Utilities
- Forced Air Heating and Cooling System
- Ductless Heating Or Cooling System
- Vented Exhaust Fan
- Water Treatment System
- Natural Gas Water Heater
- Water Conditioner is Owned
- Phone Available
- Cable TV Available
Community Details
- No Home Owners Association
- Somerset At Belair Subdivision
Listing and Financial Details
- Assessor Parcel Number 17070705665
Map
Home Values in the Area
Average Home Value in this Area
Property History
| Date | Event | Price | Change | Sq Ft Price |
|---|---|---|---|---|
| 01/09/2025 01/09/25 | Sold | $480,000 | 0.0% | $280 / Sq Ft |
| 11/23/2024 11/23/24 | Pending | -- | -- | -- |
| 11/21/2024 11/21/24 | Price Changed | $480,000 | -3.0% | $280 / Sq Ft |
| 11/01/2024 11/01/24 | For Sale | $495,000 | -- | $288 / Sq Ft |
Tax History
| Year | Tax Paid | Tax Assessment Tax Assessment Total Assessment is a certain percentage of the fair market value that is determined by local assessors to be the total taxable value of land and additions on the property. | Land | Improvement |
|---|---|---|---|---|
| 2024 | $5,012 | $381,033 | $0 | $0 |
| 2023 | $4,783 | $359,667 | $0 | $0 |
| 2022 | $4,518 | $338,300 | $101,000 | $237,300 |
| 2021 | $4,271 | $317,133 | $0 | $0 |
| 2020 | $4,098 | $295,967 | $0 | $0 |
| 2019 | $3,927 | $274,800 | $100,500 | $174,300 |
| 2018 | $3,812 | $265,833 | $0 | $0 |
| 2017 | $3,706 | $256,867 | $0 | $0 |
| 2016 | -- | $247,900 | $0 | $0 |
| 2015 | $2,990 | $236,767 | $0 | $0 |
| 2014 | $2,990 | $225,633 | $0 | $0 |
Mortgage History
| Date | Status | Loan Amount | Loan Type |
|---|---|---|---|
| Open | $430,000 | New Conventional | |
| Previous Owner | $236,766 | No Value Available | |
| Previous Owner | $100,000 | Stand Alone Second | |
| Previous Owner | $111,000 | Stand Alone Refi Refinance Of Original Loan | |
| Previous Owner | $129,000 | Stand Alone Refi Refinance Of Original Loan |
Deed History
| Date | Type | Sale Price | Title Company |
|---|---|---|---|
| Deed | $480,000 | Admiral Title | |
| Deed | $115,000 | -- | |
| Deed | $37,000 | -- |
Similar Homes in Bowie, MD
Source: Bright MLS
MLS Number: MDPG2130602
APN: 07-0705665
- 12403 Shawmont Ln
- 12430 Shadow Ln
- 12325 Tilbury Ln
- 12405 Stirrup Ln
- 12755 Millstream Dr
- 12605 Brunswick Ln
- 12117 Tawny Ln
- 12409 Madeley Ln
- 12303 Shelter Ln
- 2819 Spangler Ln
- 12126 Tanglewood Ln
- 3008 Tanbark Ln
- 12412 Skylark Ln
- 12613 Buckingham Dr
- 2804 Sudberry Ln
- 3602 Violetwood Place
- 3628 Majestic Ln
- 12304 Firtree Ln
- 2803 Baker Ln
- 2704 Kenhill Dr
