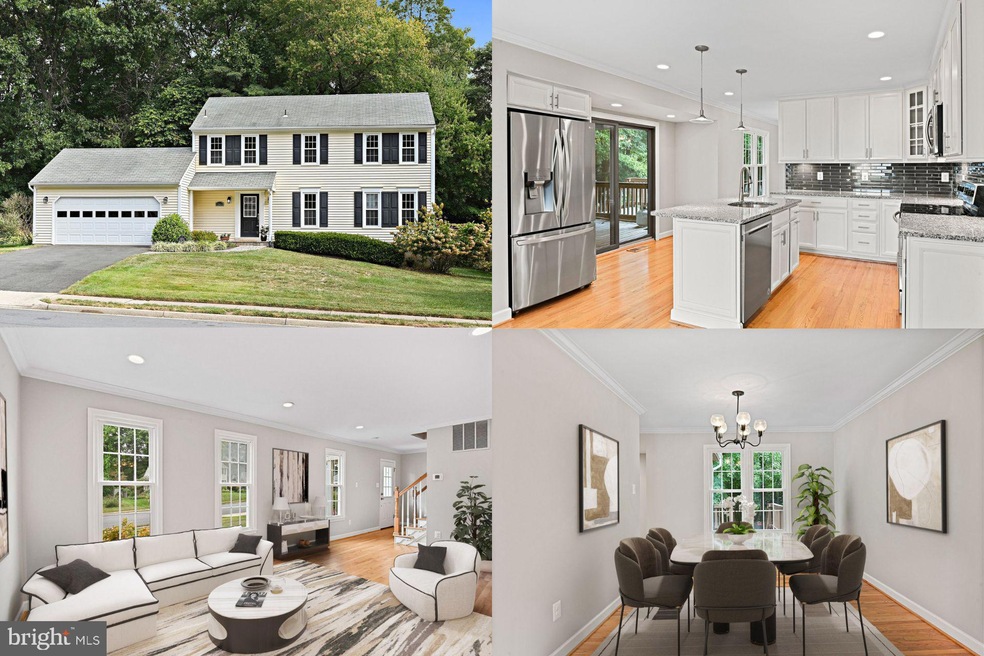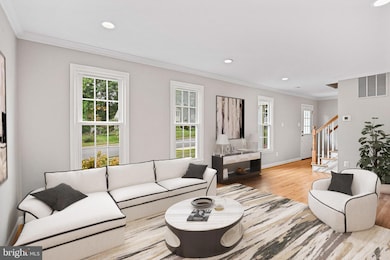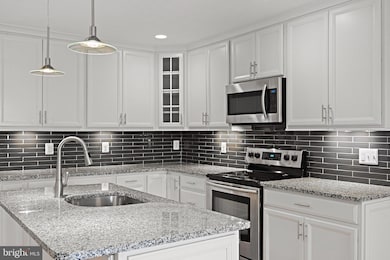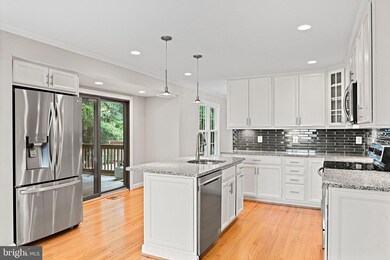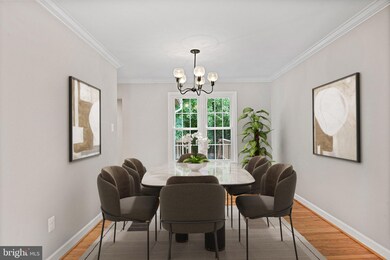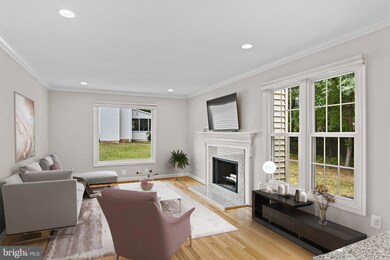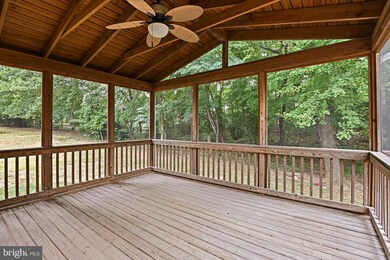
12414 Ox Hill Rd Fairfax, VA 22033
Fair Oaks NeighborhoodHighlights
- Colonial Architecture
- Deck
- 1 Fireplace
- Navy Elementary Rated A
- Backs to Trees or Woods
- Community Basketball Court
About This Home
As of October 2024This stunning colonial home is located in the highly sought-after Navy Elementary and Oakton High School district, offering both style and convenience. Hardwood floors flow throughout the main level, where the bright living room seamlessly opens to the dining room, creating an inviting space for gatherings. The gorgeous kitchen features granite countertops, white cabinets, a subway tile backsplash, and a breakfast bar—perfect for casual dining and entertaining. Enjoy a bright and inviting family room with a cozy fireplace, perfect for relaxing evenings. Outside, the screened-in back porch is ideal for enjoying the outdoors in comfort, no matter the season. The spacious primary bedroom offers a private retreat with an ensuite bathroom. The lower level includes a versatile rec room and unfinished space for storage, providing flexibility to meet your needs. The backyard, which backs to trees, offers a peaceful and private setting. This home is in a prime location with easy access to I-66 and Route 50, making commuting a breeze. Nearby amenities include Fair Oaks Mall, Dulles Airport, various grocery options, and a wide selection of dining choices.
**Bonus: Windows 2015, HVAC 2021 and HWH 2021, Washer/Dryer 2024 AND 2022 half bath remodeled**
Accepting Back up Offers
Last Agent to Sell the Property
Keller Williams Chantilly Ventures, LLC License #0225174916

Home Details
Home Type
- Single Family
Est. Annual Taxes
- $10,004
Year Built
- Built in 1981 | Remodeled in 2015
Lot Details
- 9,430 Sq Ft Lot
- Backs to Trees or Woods
- Property is zoned 131
HOA Fees
- $23 Monthly HOA Fees
Parking
- 2 Car Attached Garage
- Front Facing Garage
Home Design
- Colonial Architecture
- Vinyl Siding
Interior Spaces
- Property has 3 Levels
- 1 Fireplace
- Basement Fills Entire Space Under The House
Bedrooms and Bathrooms
- 4 Bedrooms
Outdoor Features
- Deck
- Screened Patio
- Porch
Schools
- Navy Elementary School
- Franklin Middle School
- Oakton High School
Utilities
- Central Air
- Heat Pump System
- Electric Water Heater
Listing and Financial Details
- Tax Lot 271
- Assessor Parcel Number 0452 06 0271
Community Details
Overview
- Association fees include common area maintenance, insurance, management, reserve funds
- Fair Oaks Estates Subdivision, Andover Floorplan
- Fair Oaks Homeowners Assoc Community
Recreation
- Community Basketball Court
- Community Playground
- Jogging Path
Map
Home Values in the Area
Average Home Value in this Area
Property History
| Date | Event | Price | Change | Sq Ft Price |
|---|---|---|---|---|
| 10/24/2024 10/24/24 | Sold | $920,000 | -0.5% | $363 / Sq Ft |
| 09/26/2024 09/26/24 | For Sale | $925,000 | +41.0% | $365 / Sq Ft |
| 10/06/2015 10/06/15 | Sold | $656,000 | -0.6% | $324 / Sq Ft |
| 09/07/2015 09/07/15 | Pending | -- | -- | -- |
| 08/20/2015 08/20/15 | For Sale | $659,900 | +36.9% | $326 / Sq Ft |
| 06/19/2015 06/19/15 | Sold | $482,000 | -19.7% | $238 / Sq Ft |
| 05/22/2015 05/22/15 | Pending | -- | -- | -- |
| 05/13/2015 05/13/15 | Price Changed | $600,000 | -3.9% | $296 / Sq Ft |
| 05/09/2015 05/09/15 | For Sale | $624,500 | -- | $308 / Sq Ft |
Tax History
| Year | Tax Paid | Tax Assessment Tax Assessment Total Assessment is a certain percentage of the fair market value that is determined by local assessors to be the total taxable value of land and additions on the property. | Land | Improvement |
|---|---|---|---|---|
| 2024 | $10,004 | $863,570 | $260,000 | $603,570 |
| 2023 | $9,628 | $853,160 | $260,000 | $593,160 |
| 2022 | $9,167 | $801,680 | $240,000 | $561,680 |
| 2021 | $8,206 | $699,310 | $225,000 | $474,310 |
| 2020 | $7,908 | $668,210 | $215,000 | $453,210 |
| 2019 | $7,807 | $659,680 | $210,000 | $449,680 |
| 2018 | $7,249 | $630,310 | $205,000 | $425,310 |
| 2017 | $7,318 | $630,310 | $205,000 | $425,310 |
| 2016 | $7,302 | $630,310 | $205,000 | $425,310 |
| 2015 | $6,204 | $555,890 | $200,000 | $355,890 |
| 2014 | $6,049 | $543,210 | $200,000 | $343,210 |
Mortgage History
| Date | Status | Loan Amount | Loan Type |
|---|---|---|---|
| Open | $515,000 | New Conventional | |
| Previous Owner | $452,000 | New Conventional | |
| Previous Owner | $524,800 | New Conventional | |
| Previous Owner | $450,000 | Credit Line Revolving |
Deed History
| Date | Type | Sale Price | Title Company |
|---|---|---|---|
| Deed | $920,000 | First American Title | |
| Warranty Deed | $656,000 | Vesta Settlements | |
| Warranty Deed | $482,000 | -- |
Similar Homes in Fairfax, VA
Source: Bright MLS
MLS Number: VAFX2203778
APN: 0452-06-0271
- 12513 Sweet Leaf Terrace
- 3850 Waythorn Place
- 3831 Charles Stewart Dr
- 12506 Lieutenant Nichols Rd
- 12419 Alexander Cornell Dr
- 12406 Alexander Cornell Dr
- 3944 Collis Oak Ct
- 3849 Rainier Dr
- 12492 Alexander Cornell Dr
- 12496 Alexander Cornell Dr
- 12342 Washington Brice Rd
- 12363 Azure Ln Unit 42
- 3925 Fair Ridge Dr Unit 509
- 3927 Fair Ridge Dr Unit 307
- 4056 Laar Ct
- 12521 N Lake Ct
- 12925 U S 50
- 12511 N Lake Ct
- 12718 Dogwood Hills Ln
- 12531 N Lake Ct
