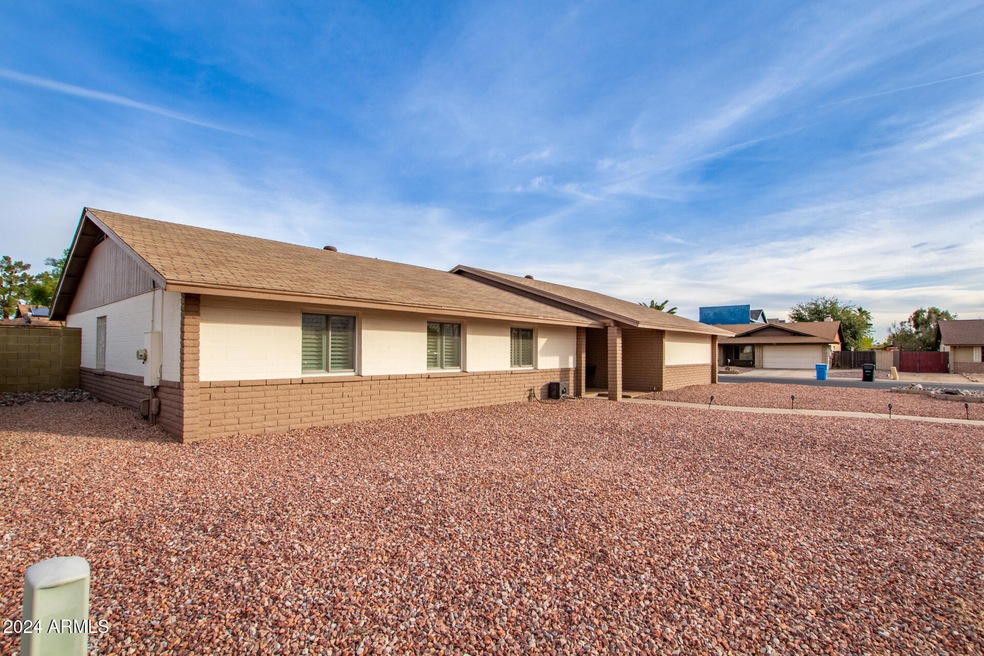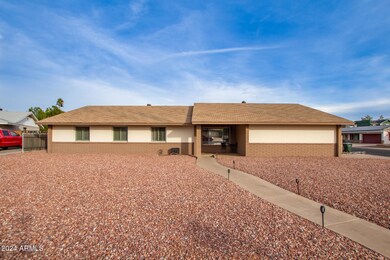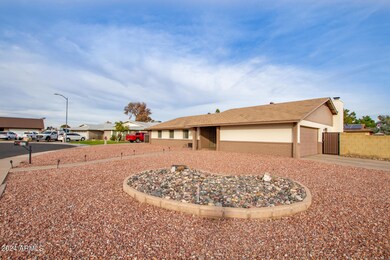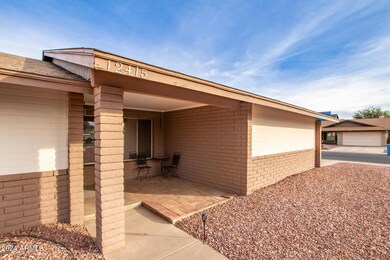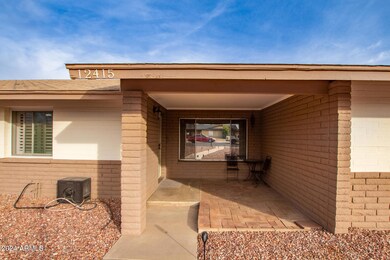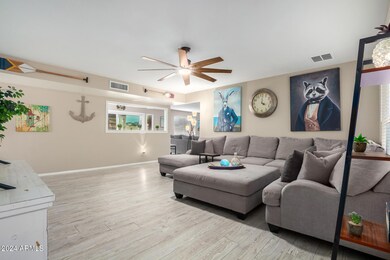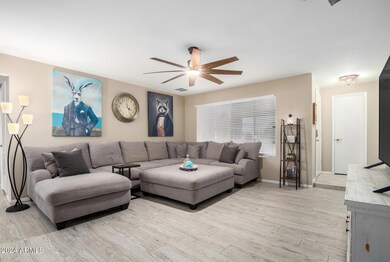
12415 N 44th Ln Glendale, AZ 85304
North Mountain Village NeighborhoodHighlights
- Private Pool
- No HOA
- Eat-In Kitchen
- Wood Flooring
- Covered patio or porch
- Ceiling Fan
About This Home
As of January 2025Charming 4-bedroom, 2-bath single-family home in Glendale, AZ, offering 2,089 sq. ft. of living space on a spacious 9,230 sq. ft. lot. Built in 1977, this home features a cozy fireplace, a well-appointed kitchen with modern appliances, and electric heating with refrigerated cooling for year-round comfort.
Key updates include: New kitchen cabinets and quartz countertops (2020),Updated interior light and fan fixtures, Upgraded Lennox 5-ton 14 SEER heat pump HVAC system with WiFi thermostat (2021) and 10-year parts/compressor warranty
Pool with newer pebble tech finish and safety fence
New garage opener and full interior paint (2024)
With stylish updates and ample space inside and out, this home is ready to impress!
Home Details
Home Type
- Single Family
Est. Annual Taxes
- $1,768
Year Built
- Built in 1977
Lot Details
- 9,230 Sq Ft Lot
- Block Wall Fence
- Front Yard Sprinklers
Parking
- 2 Car Garage
- Side or Rear Entrance to Parking
- Garage Door Opener
Home Design
- Composition Roof
- Block Exterior
Interior Spaces
- 2,089 Sq Ft Home
- 1-Story Property
- Ceiling Fan
- Family Room with Fireplace
- Eat-In Kitchen
Flooring
- Wood
- Tile
Bedrooms and Bathrooms
- 4 Bedrooms
- 2 Bathrooms
Pool
- Private Pool
- Fence Around Pool
- Diving Board
Outdoor Features
- Covered patio or porch
Schools
- Sweetwater Elementary School
- Desert Foothills Middle School
- Moon Valley High School
Utilities
- Refrigerated Cooling System
- Refrigerated and Evaporative Cooling System
- Evaporated cooling system
- Heating Available
- High Speed Internet
- Cable TV Available
Community Details
- No Home Owners Association
- Association fees include no fees
- Roadrunner Estates West Lots 1 Through 86 Subdivision
Listing and Financial Details
- Tax Lot 49
- Assessor Parcel Number 207-41-190
Map
Home Values in the Area
Average Home Value in this Area
Property History
| Date | Event | Price | Change | Sq Ft Price |
|---|---|---|---|---|
| 01/31/2025 01/31/25 | Sold | $480,000 | +2.1% | $230 / Sq Ft |
| 01/14/2025 01/14/25 | Pending | -- | -- | -- |
| 12/11/2024 12/11/24 | Price Changed | $470,000 | -4.1% | $225 / Sq Ft |
| 11/28/2024 11/28/24 | For Sale | $490,000 | -- | $235 / Sq Ft |
Tax History
| Year | Tax Paid | Tax Assessment Tax Assessment Total Assessment is a certain percentage of the fair market value that is determined by local assessors to be the total taxable value of land and additions on the property. | Land | Improvement |
|---|---|---|---|---|
| 2025 | $1,768 | $16,500 | -- | -- |
| 2024 | $1,734 | $15,714 | -- | -- |
| 2023 | $1,734 | $32,620 | $6,520 | $26,100 |
| 2022 | $1,673 | $25,220 | $5,040 | $20,180 |
| 2021 | $1,715 | $23,070 | $4,610 | $18,460 |
| 2020 | $1,669 | $21,510 | $4,300 | $17,210 |
| 2019 | $1,638 | $20,600 | $4,120 | $16,480 |
| 2018 | $1,592 | $19,060 | $3,810 | $15,250 |
| 2017 | $1,587 | $16,530 | $3,300 | $13,230 |
| 2016 | $1,559 | $16,010 | $3,200 | $12,810 |
| 2015 | $1,446 | $15,550 | $3,110 | $12,440 |
Mortgage History
| Date | Status | Loan Amount | Loan Type |
|---|---|---|---|
| Open | $471,306 | FHA | |
| Previous Owner | $209,880 | New Conventional | |
| Previous Owner | $250,000,000 | Amount Keyed Is An Aggregate Amount | |
| Previous Owner | $101,000 | New Conventional | |
| Previous Owner | $128,250 | New Conventional | |
| Previous Owner | $135,000 | Fannie Mae Freddie Mac | |
| Previous Owner | $115,562 | FHA |
Deed History
| Date | Type | Sale Price | Title Company |
|---|---|---|---|
| Warranty Deed | $480,000 | American Title Service Agency | |
| Warranty Deed | $262,350 | Os National Llc | |
| Warranty Deed | $262,200 | Os National Llc | |
| Interfamily Deed Transfer | -- | First American Title | |
| Joint Tenancy Deed | $135,000 | Great American Title | |
| Warranty Deed | $116,500 | Capital Title Agency |
Similar Homes in the area
Source: Arizona Regional Multiple Listing Service (ARMLS)
MLS Number: 6789418
APN: 207-41-190
- 4524 W Larkspur Dr
- 4536 W Bloomfield Rd
- 4531 W Aster Dr
- 4434 W Dahlia Dr
- 12846 N 45th Ave
- 4229 W Aster Dr
- 12610 N 41st Dr
- 4233 W Paradise Dr Unit 5
- 12205 N 41st Ln
- 12236 N 47th Dr
- 12415 N 41st Dr
- 4643 W Laurel Ln
- 4207 W Poinsettia Dr
- 4038 W Windrose Dr
- 4120 W Sunnyside Ave
- 4743 W Laurel Ln
- 4329 W Sierra St
- 4901 W Corrine Dr
- 3941 W Desert Hills Dr
- 4747 W Sunnyside Ave
