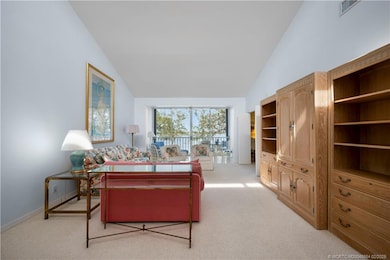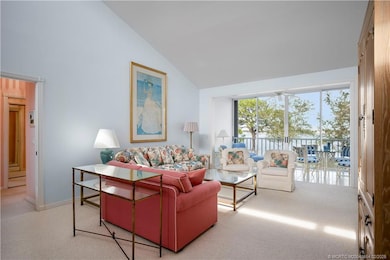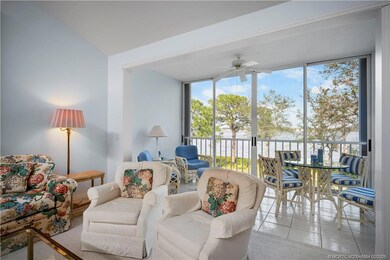
12416 Harbour Ridge Blvd Unit 66 Palm City, FL 34990
Harbour Ridge NeighborhoodEstimated payment $6,686/month
Highlights
- Marina
- Community Boat Facilities
- Fitness Center
- Golf Course Community
- River Access
- Gated with Attendant
About This Home
This river front 2nd floor condo offers a fantastic opportunity for those seeking a luxurious and low-maintenance lifestyle in a beautiful waterfront setting in Harbour Ridge. The price leaves room for you to finish the updating. It is being sold furnished so move right in and update it at your own pace. With tall ceilings, a price that invites updating, a desirable location, along with extensive community amenities makes it highly appealing. The impressive fitness facility, with pool, and a 2-Mile Riverfront walking path,offers a healthy lifestyle along with enjoying the outdoors. The sprawling waterfront clubhouse and marina are the social hub with multiple dining options. The mandatory club membership offers two 18-hole Championship Golf Courses and 9 Har-Tru Tennis Courts & Pickleball Courts. Its being sold furnished and includes a golf cart so move in and immediately start to make it YOUR special Florida home!
Property Details
Home Type
- Condominium
Est. Annual Taxes
- $823
Year Built
- Built in 1992
Lot Details
- Waterfront
- Property fronts a private road
HOA Fees
- $4,273 Monthly HOA Fees
Home Design
- Courtyard Style Home
- Frame Construction
- Concrete Siding
- Block Exterior
Interior Spaces
- 1,752 Sq Ft Home
- 2-Story Property
- Furnished
- Built-In Features
- Ceiling Fan
- Plantation Shutters
- Double Hung Windows
- Drapes & Rods
- Formal Dining Room
- River Views
Kitchen
- Breakfast Area or Nook
- Electric Range
- Microwave
- Ice Maker
- Dishwasher
- Disposal
Flooring
- Carpet
- Ceramic Tile
Bedrooms and Bathrooms
- 3 Bedrooms
- Split Bedroom Floorplan
- Walk-In Closet
- 2 Full Bathrooms
- Dual Sinks
- Bathtub with Shower
Laundry
- Dryer
- Washer
Home Security
Parking
- 2 Car Detached Garage
- Garage Door Opener
- Golf Cart Garage
Outdoor Features
- River Access
Schools
- Martin County High School
Utilities
- Central Heating and Cooling System
- Water Heater
- Phone Available
- Cable TV Available
Community Details
Overview
- Association fees include common areas, cable TV, golf, insurance, internet, ground maintenance, recreation facilities
- Property Manager
Amenities
- Community Barbecue Grill
- Restaurant
- Clubhouse
- Community Library
Recreation
- Community Boat Facilities
- Marina
- Golf Course Community
- Tennis Courts
- Community Basketball Court
- Pickleball Courts
- Bocce Ball Court
- Fitness Center
- Community Pool
- Putting Green
- Dog Park
- Trails
Pet Policy
- Pets Allowed
Security
- Gated with Attendant
- Fire and Smoke Detector
Map
Home Values in the Area
Average Home Value in this Area
Tax History
| Year | Tax Paid | Tax Assessment Tax Assessment Total Assessment is a certain percentage of the fair market value that is determined by local assessors to be the total taxable value of land and additions on the property. | Land | Improvement |
|---|---|---|---|---|
| 2024 | $788 | $84,892 | -- | -- |
| 2023 | $788 | $82,420 | $0 | $0 |
| 2022 | $748 | $80,020 | $0 | $0 |
| 2021 | $733 | $77,690 | $0 | $0 |
| 2020 | $720 | $76,618 | $0 | $0 |
| 2019 | $697 | $74,896 | $0 | $0 |
| 2018 | $649 | $73,500 | $0 | $73,500 |
| 2017 | $663 | $73,800 | $0 | $73,800 |
| 2016 | $2,232 | $152,600 | $0 | $152,600 |
| 2015 | $2,290 | $152,600 | $0 | $152,600 |
| 2014 | $2,255 | $152,700 | $0 | $0 |
Property History
| Date | Event | Price | Change | Sq Ft Price |
|---|---|---|---|---|
| 02/01/2025 02/01/25 | For Sale | $420,000 | -- | $240 / Sq Ft |
Deed History
| Date | Type | Sale Price | Title Company |
|---|---|---|---|
| Warranty Deed | $417,000 | None Available |
Similar Homes in Palm City, FL
Source: Martin County REALTORS® of the Treasure Coast
MLS Number: M20048864
APN: 44-26-807-0046-0001
- 12378 Harbour Ridge Blvd Unit 47
- 12413 Harbour Ridge Blvd Unit 46
- 12481 Harbour Ridge Blvd Unit 14
- 12443 Harbour Ridge Blvd Unit 3-6
- 12465 Harbour Ridge Blvd Unit 28
- 12306 Harbour Ridge Blvd
- 12336 Harbour Ridge Blvd
- 2018 NW Laurel Oak Ln
- 2024 NW Laurel Oak Ln
- 1515 NW Lancewood Terrace
- 2015 NW Laurel Oak Ln
- 1511 Lancewood Terrace
- 12437 NW Harbour Ridge Blvd Unit 37
- 1590 NW Sweet Bay Cir
- 1524 NW Sweet Bay Cir
- 1413 NW Lancewood Terrace
- 2018 NW Royal Fern Ct
- 1512 NW Sweet Bay Cir
- 12771 NW Mariner Ct
- 804 NW Winters Creek Rd






