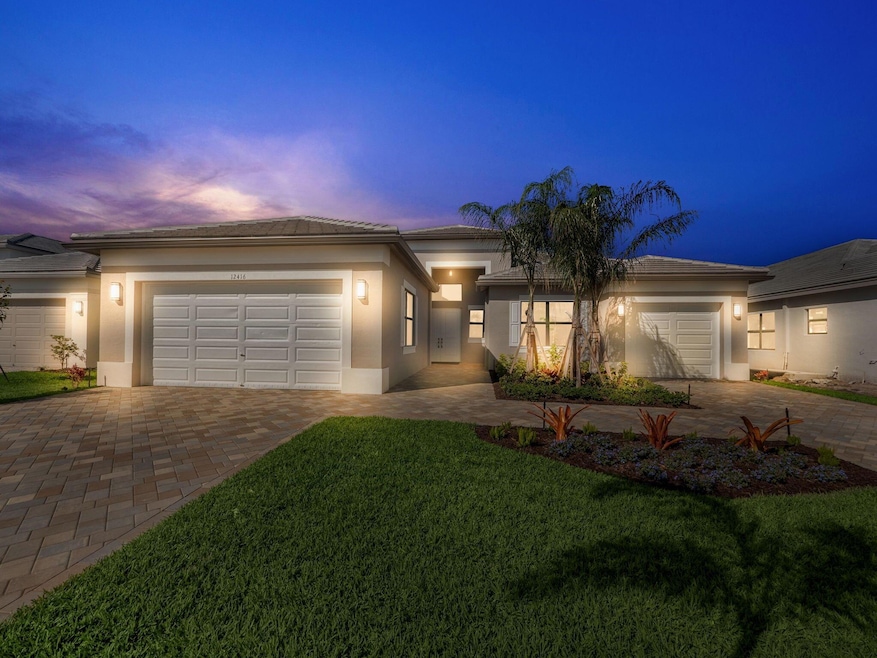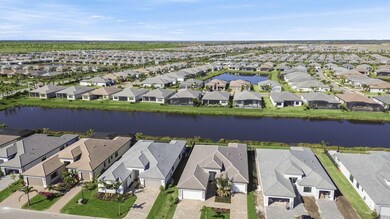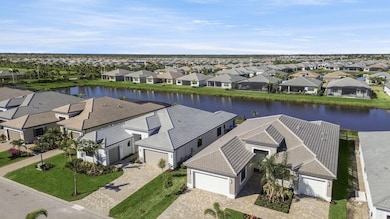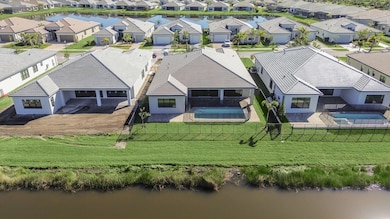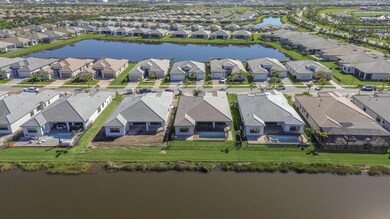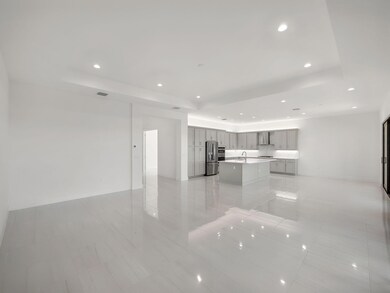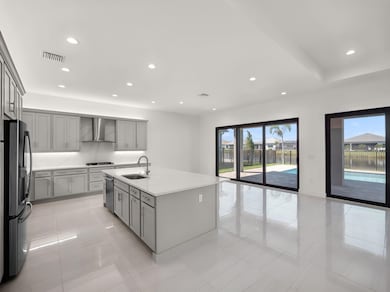
12416 SW Coastal Oak Dr Port St. Lucie, FL 34987
Wilsons Grove NeighborhoodEstimated payment $6,405/month
Highlights
- Lake Front
- Gated with Attendant
- New Construction
- Community Cabanas
- Home Theater
- Clubhouse
About This Home
Builder closeout special, call builder for full details. Valencia Walk at Riverland is where you'll find Port St. Lucie's best 55+ lifestyle with a million ways to have fun including a beautiful 37,000-square foot Clubhouse with resort-style amenities. This Michele floorplan includes lake views and an open floor plan with contemporary porcelain 24''x24'' tile flooring throughout the entire home. The home features high end finishes including impact glass windows, GE Profile gas appliances, tile roof, recessed LED lighting, designer lighting package and window coverings.
Home Details
Home Type
- Single Family
Est. Annual Taxes
- $1,253
Year Built
- Built in 2024 | New Construction
Lot Details
- 9,583 Sq Ft Lot
- Lot Dimensions are 69.23' x 140.44' x 67.48
- Lake Front
- Fenced
- Sprinkler System
- Property is zoned Master
HOA Fees
- $480 Monthly HOA Fees
Parking
- 3 Car Attached Garage
- Garage Door Opener
- Driveway
Home Design
- Flat Roof Shape
- Tile Roof
- Concrete Roof
Interior Spaces
- 3,174 Sq Ft Home
- 1-Story Property
- High Ceiling
- Entrance Foyer
- Great Room
- Combination Kitchen and Dining Room
- Home Theater
- Den
- Tile Flooring
- Lake Views
Kitchen
- Breakfast Bar
- Gas Range
- Microwave
- Dishwasher
- Disposal
Bedrooms and Bathrooms
- 4 Bedrooms
- Walk-In Closet
- Dual Sinks
- Separate Shower in Primary Bathroom
Laundry
- Laundry Room
- Dryer
- Washer
- Laundry Tub
Home Security
- Home Security System
- Impact Glass
- Fire and Smoke Detector
Outdoor Features
- Private Pool
- Patio
Utilities
- Central Heating and Cooling System
- Underground Utilities
- Gas Water Heater
- Cable TV Available
Listing and Financial Details
- Assessor Parcel Number 432150800400009
Community Details
Overview
- Association fees include management, common areas, ground maintenance, recreation facilities, reserve fund, security
- Built by GL Homes
- Riverland Parcel B Plat Subdivision, Michele/674 Floorplan
Amenities
- Clubhouse
- Game Room
- Billiard Room
Recreation
- Tennis Courts
- Pickleball Courts
- Bocce Ball Court
- Community Cabanas
- Community Pool
- Community Spa
- Trails
Security
- Gated with Attendant
- Resident Manager or Management On Site
Map
Home Values in the Area
Average Home Value in this Area
Tax History
| Year | Tax Paid | Tax Assessment Tax Assessment Total Assessment is a certain percentage of the fair market value that is determined by local assessors to be the total taxable value of land and additions on the property. | Land | Improvement |
|---|---|---|---|---|
| 2024 | $1,119 | $101,200 | $101,200 | -- |
| 2023 | $1,119 | $84,300 | $84,300 | $0 |
| 2022 | $696 | $24,800 | $24,800 | $0 |
Property History
| Date | Event | Price | Change | Sq Ft Price |
|---|---|---|---|---|
| 03/24/2025 03/24/25 | Price Changed | $1,044,900 | -4.4% | $329 / Sq Ft |
| 03/21/2025 03/21/25 | For Sale | $1,092,900 | -- | $344 / Sq Ft |
Similar Homes in the area
Source: BeachesMLS
MLS Number: R11074009
APN: 4321-508-0040-000-9
- 12456 SW Coastal Oak Dr
- 11282 SW Sea Cove Ln
- 12403 SW Pink Playa Pkwy
- 12395 SW Pink Playa Pkwy
- 11665 SW Terrace Ct
- 12409 SW La Costa St
- 11825 SW Coronado Springs Dr
- 11641 SW Marine Way
- 12535 SW Blue Mangrove Pkwy
- 12628 SW Pink Playa Pkwy
- 12522 SW Emerald Estuary Terrace
- 11039 SW Ivory Springs Ln
- 11093 SW Ivory Springs Ln
- 12560 SW Blue Mangrove Pkwy
- 12599 SW Blue Mangrove Pkwy
- 12541 SW Laguna Reef Dr
- 12607 SW Blue Mangrove Pkwy
- 11409 SW Half Moon Lake Ln
- 11983 SW Marigold Lakes Dr
- 12564 SW Green Creek Dr
