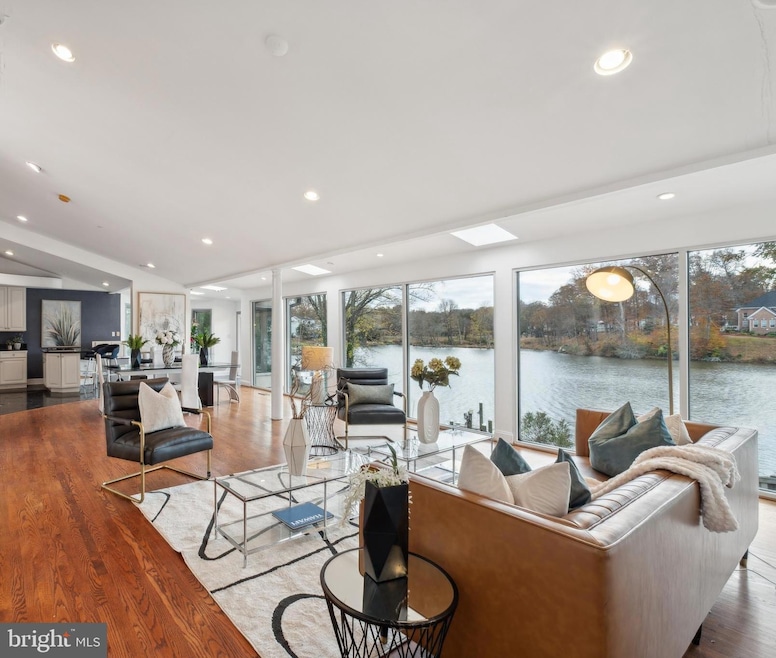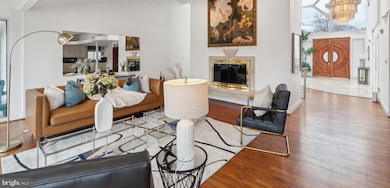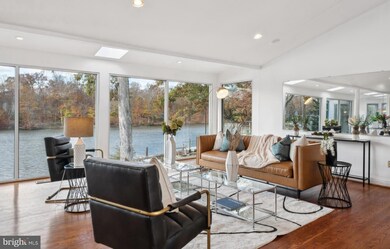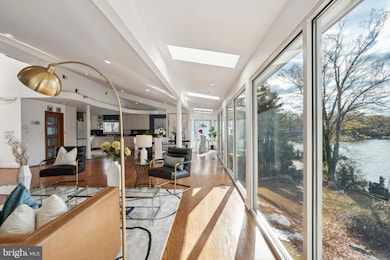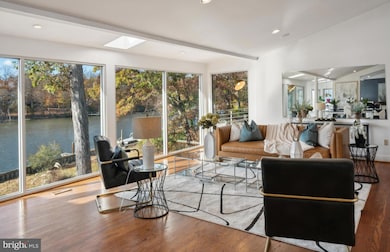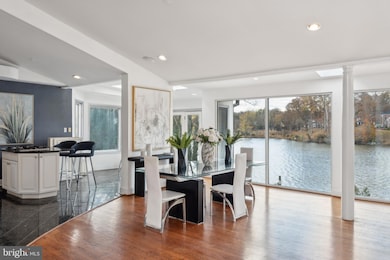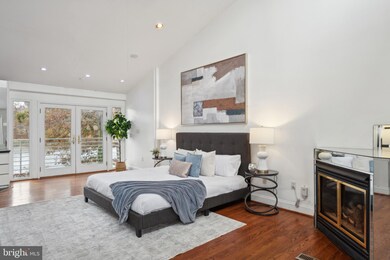
12417 Arrow Park Ct Fort Washington, MD 20744
Highlights
- 165 Feet of Waterfront
- 1 Boat Dock
- Spa
- Primary bedroom faces the bay
- Pier
- Fishing Allowed
About This Home
As of February 2025What a stunning waterfront home in the serene community of Fort Washington, MD. When you live here, you will enjoy peaceful mornings and a tranquil setting in which to unwind in the evenings. This luxurious residence offers an exquisite blend of sophistication, comfort, and an unbeatable location, surrounded by water views and The National Golf Club.
As you step inside, you’ll be welcomed by an impressive foyer with a glass roof, creating a grand entry flooded with natural light. Just beyond, an open floor plan unfolds, showcasing panoramic water views—perfect for daily living and entertaining.
The spacious kitchen, ready for your finishing touches, features granite countertops and a generous cooktop island ideal for those who love to cook with a view. The large family room includes the first of three fireplaces and floor-to-ceiling windows, allowing sunlight to reflect beautifully off the water.
The primary suite is a private retreat, complete with a cozy corner fireplace, spa-like en-suite bathroom with a jetted tub, walk-in shower, dual vanities, separate custom closets, a sitting area, and a balcony offering stunning river views, where you can watch ospreys and ducks at play. A second bedroom and a marble bathroom complete the main floor.
The floating center staircase leads to the finished lower level, featuring a recreation room with a wet bar, a third fireplace, two bonus rooms, and another en-suite bedroom with a sitting area overlooking the water.
Step outside to your private backyard oasis with a spacious patio and direct access to your private pier, complete with a boat lift, swim ladder, and over 135ft of additional shoreside dock space.
LOCATION: Conveniently located near National Harbor, major commuting routes with only 5.5 miles as the crow flies to DC or Northern VA. There is even a convenient commuter lot just minutes from the home, and a variety of shopping and dining options. This home offers the perfect blend of suburban privacy and urban accessibility. Don’t miss your chance to own this waterfront gem.
TOURING REQUIREMENTS: The home is occupied and available by appointment only. No trespassing. To tour, you’re required to provide your pre-approval or proof of funds for cash buyers.
PRICING: The listing price is based on needed work, so be sure your pre-approval can accommodate near $875,000 to fix the items your mortgage company will require to be done.
BEST DEAL: You do not want to miss this deal for a residence that is already priced $225,000-$300,000 less than other nearby waterfront homes that sold and were also in need of total rehab. They sold for $1,000,000 (fixer-upper), $1,025,000 (knockdown), and $1,400,000 (fixer-upper).
12417 Arrow Park Ct is worth every penny with its priceless view. See It. Love It. Own It.
Home Details
Home Type
- Single Family
Est. Annual Taxes
- $9,195
Year Built
- Built in 1980
Lot Details
- 0.48 Acre Lot
- 165 Feet of Waterfront
- Home fronts navigable water
- Property fronts an out-parcel
- Cul-De-Sac
- Premium Lot
- Back and Front Yard
- Property is zoned RR
Parking
- 2 Car Attached Garage
- 4 Driveway Spaces
- Front Facing Garage
- Garage Door Opener
- On-Street Parking
Home Design
- Contemporary Architecture
- Permanent Foundation
- Unfinished Walls
- Concrete Perimeter Foundation
- Stucco
Interior Spaces
- Property has 2 Levels
- Open Floorplan
- Wet Bar
- Built-In Features
- Bar
- Two Story Ceilings
- Ceiling Fan
- Skylights
- 3 Fireplaces
- Wood Burning Fireplace
- Fireplace With Glass Doors
- Gas Fireplace
- Entrance Foyer
- Family Room Off Kitchen
- Dining Room
- Recreation Room
- Bonus Room
- River Views
- Laundry on main level
Kitchen
- Kitchenette
- Breakfast Room
- Eat-In Kitchen
- Kitchen Island
Flooring
- Wood
- Carpet
- Rough-In
- Marble
- Ceramic Tile
Bedrooms and Bathrooms
- Primary bedroom faces the bay
- En-Suite Primary Bedroom
- En-Suite Bathroom
- Whirlpool Bathtub
- Hydromassage or Jetted Bathtub
- Walk-in Shower
Finished Basement
- Heated Basement
- Interior and Exterior Basement Entry
- Rough-In Basement Bathroom
- Basement Windows
Home Security
- Home Security System
- Exterior Cameras
Outdoor Features
- Spa
- Pier
- Access to Tidal Water
- Canoe or Kayak Water Access
- River Nearby
- Riparian Grant
- Bulkhead
- Electric Hoist or Boat Lift
- 1 Boat Dock
- Private Dock Site
- Stream or River on Lot
- Powered Boats Permitted
- Balcony
- Patio
Schools
- Colin Powell Academy Elementary And Middle School
Utilities
- Central Heating and Cooling System
- Tankless Water Heater
- Natural Gas Water Heater
Listing and Financial Details
- Tax Lot 68
- Assessor Parcel Number 17050373084
Community Details
Overview
- No Home Owners Association
- Tantallon On The Potomac Subdivision
Recreation
- Fishing Allowed
Map
Home Values in the Area
Average Home Value in this Area
Property History
| Date | Event | Price | Change | Sq Ft Price |
|---|---|---|---|---|
| 02/14/2025 02/14/25 | Sold | $775,000 | 0.0% | $164 / Sq Ft |
| 11/16/2024 11/16/24 | For Sale | $775,000 | -- | $164 / Sq Ft |
Similar Homes in Fort Washington, MD
Source: Bright MLS
MLS Number: MDPG2132376
- 224 Emerald Hill Dr
- 12004 Ishtar St
- 12208 Fort Washington Rd
- 102 E Swan Creek Rd
- 11817 Tamer Ct
- 906 Othman Dr
- 12807 Prestwick Dr
- 12504 Langner Dr
- 12417 Parkton St
- 12700 Macduff Dr
- 1005 Sero Estates Dr
- 1212 Firth of Lorne Cir
- 1310 Swan Creek Rd
- 12817 Glasgow Ct
- 11710 Amer Ct
- 13101 Fort Washington Rd
- 12221 Parkton St
- 12602 Asbury Dr
- 12700 Asbury Dr
- 12800 Asbury Dr
