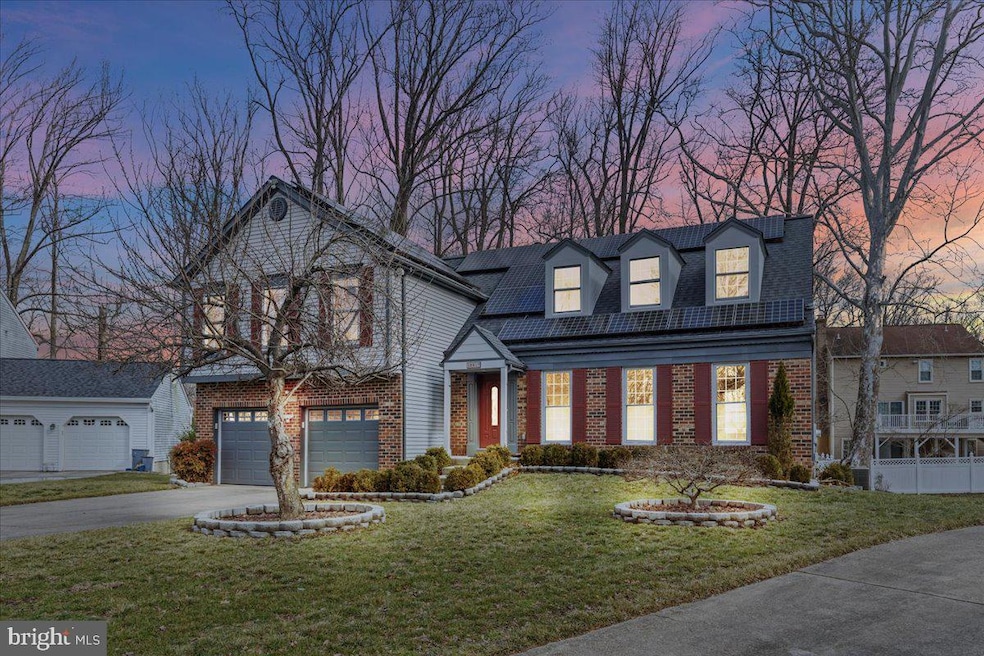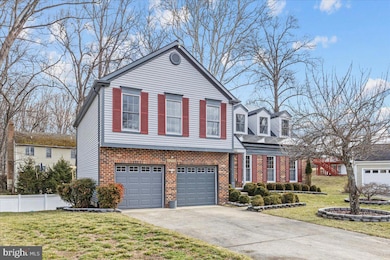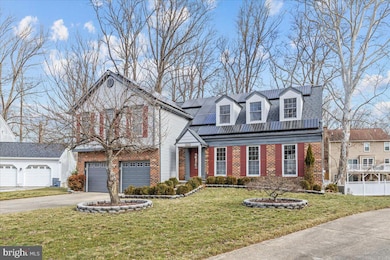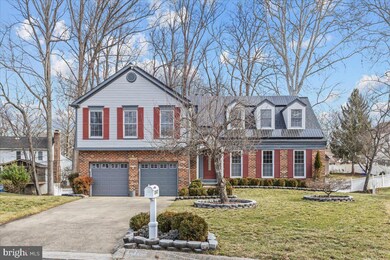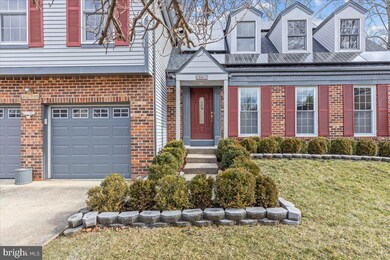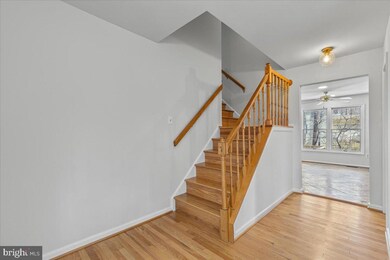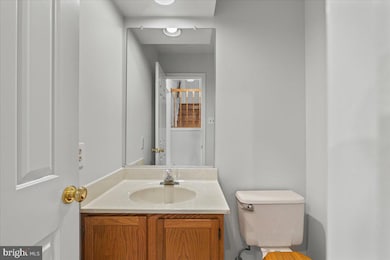
12417 Olivewood Place Silver Spring, MD 20904
Highlights
- 0.24 Acre Lot
- Colonial Architecture
- Wood Flooring
- James Hubert Blake High School Rated A
- Deck
- Space For Rooms
About This Home
As of April 2025Welcome to 12417 Olivewood Pl, Silver Spring, MD 20904! Nestled in a quiet cul-de-sac, this spacious Colonial has been lovingly maintained by its original owner and offers 2,834 sq. ft. of finished living space with 4 bedrooms, 2.5 baths, plus a 1,632 sq. ft. walk-out basement ready for your personal touch! Step through the charming portico entrance into a bright and airy main level featuring gleaming hardwood floors throughout. The formal living room/office is accented with crown molding, while the formal dining room boasts chair rail and additional detailed molding. The open-concept eat-in kitchen features oak cabinetry, brand-new stainless-steel appliances (2024), and a pantry. A seamless flow leads into the second living space, with direct access to the sunroom with skylights and hot tub—offering a perfect transition to the spacious 0.25-acre backyard and deck, ideal for entertaining! Upstairs, the expansive primary suite is a true retreat, featuring a sitting area, ensuite bath, two walk-in closets (one cedar-lined), and skylights that bring in abundant natural light. Three additional generously sized bedrooms, an upstairs laundry room, and a full bath complete the upper level. The unfinished walk-out basement provides endless potential with rough-in plumbing, a utility sink, and ample storage space—perfect for a workshop, playroom, home gym or theatre. There is a unique separate area that could lend itself to create the perfect wine cellar! Additional upgrades include fresh interior paint (2025), Foyer Lighting (2025), Some Ceiling fans (2022). Home features include 50-year warranty on roof transferable to new owners (roof installed 2012), efficient solar panels (2012), high-efficiency Bryant Plus 90 gas furnace w/transferable service contract, built-in safe. Outside, enjoy hardscaping, partial 6ft white vinyl fencing, and a Rainbird sprinkler system. Conveniently located near I-95, Route 29, ICC-200, Metro, and major bus routes, this home offers easy access to DC, Baltimore, and VA, as well as nearby shopping, schools, parks and recreation and endless dining options. Don't miss the opportunity to own this incredible home -- schedule your private tour today!
Home Details
Home Type
- Single Family
Est. Annual Taxes
- $6,713
Year Built
- Built in 1984
Lot Details
- 10,634 Sq Ft Lot
- Cul-De-Sac
- Privacy Fence
- Vinyl Fence
- Back Yard Fenced
- Landscaped
- No Through Street
- Property is zoned R90
Parking
- 2 Car Attached Garage
- Front Facing Garage
- Garage Door Opener
- Driveway
- On-Street Parking
Home Design
- Colonial Architecture
- Brick Exterior Construction
- Poured Concrete
- Architectural Shingle Roof
- Vinyl Siding
Interior Spaces
- Property has 2 Levels
- Ceiling Fan
- Skylights
- Sliding Doors
- Home Security System
Kitchen
- Stove
- Microwave
- Ice Maker
- Dishwasher
- Disposal
Flooring
- Wood
- Ceramic Tile
- Vinyl
Bedrooms and Bathrooms
- 4 Bedrooms
- Whirlpool Bathtub
Laundry
- Laundry on upper level
- Dryer
- Washer
Unfinished Basement
- Heated Basement
- Walk-Out Basement
- Basement Fills Entire Space Under The House
- Connecting Stairway
- Rear Basement Entry
- Space For Rooms
- Rough-In Basement Bathroom
Eco-Friendly Details
- Solar owned by seller
Outdoor Features
- Deck
- Patio
Utilities
- Forced Air Heating and Cooling System
- Humidifier
- Vented Exhaust Fan
- Natural Gas Water Heater
Community Details
- No Home Owners Association
- Rolling Acres Subdivision
Listing and Financial Details
- Tax Lot 96
- Assessor Parcel Number 160502059131
Map
Home Values in the Area
Average Home Value in this Area
Property History
| Date | Event | Price | Change | Sq Ft Price |
|---|---|---|---|---|
| 04/04/2025 04/04/25 | Sold | $726,000 | +3.7% | $198 / Sq Ft |
| 03/12/2025 03/12/25 | For Sale | $699,900 | -- | $191 / Sq Ft |
Tax History
| Year | Tax Paid | Tax Assessment Tax Assessment Total Assessment is a certain percentage of the fair market value that is determined by local assessors to be the total taxable value of land and additions on the property. | Land | Improvement |
|---|---|---|---|---|
| 2024 | $6,713 | $530,367 | $0 | $0 |
| 2023 | $6,604 | $462,800 | $209,300 | $253,500 |
| 2022 | $3,650 | $452,900 | $0 | $0 |
| 2021 | $9,335 | $443,000 | $0 | $0 |
| 2020 | $8,993 | $433,100 | $209,300 | $223,800 |
| 2019 | $4,496 | $433,100 | $209,300 | $223,800 |
| 2018 | $4,784 | $433,100 | $209,300 | $223,800 |
| 2017 | $4,981 | $437,500 | $0 | $0 |
| 2016 | -- | $421,733 | $0 | $0 |
| 2015 | $4,943 | $405,967 | $0 | $0 |
| 2014 | $4,943 | $390,200 | $0 | $0 |
Mortgage History
| Date | Status | Loan Amount | Loan Type |
|---|---|---|---|
| Open | $572,800 | New Conventional | |
| Closed | $572,800 | New Conventional | |
| Previous Owner | $146,700 | Credit Line Revolving |
Deed History
| Date | Type | Sale Price | Title Company |
|---|---|---|---|
| Deed | $726,000 | Eagle Title | |
| Deed | $726,000 | Eagle Title | |
| Deed | -- | -- | |
| Deed | -- | -- |
Similar Homes in Silver Spring, MD
Source: Bright MLS
MLS Number: MDMC2167544
APN: 05-02059131
- 1802 Tufa Terrace
- 12144 Turnstone Ct
- 12704 Ruxton Rd
- 12001 Old Columbia Pike Unit 616
- 12001 Old Columbia Pike
- 12001 Old Columbia Pike Unit 212
- 12001 Old Columbia Pike Unit 207
- 1113 Brantford Ave
- 1325 Chilton Dr
- 12802 Broadmore Rd
- 1004 Downs Dr
- 2212 Blue Valley Dr
- 1631 Carriage House Terrace
- 1319 Smith Village Rd
- 1647 Carriage House Terrace Unit E
- 1647 Carriage House Terrace
- 907 Brantford Ave
- 1415 Smith Village Rd
- 9 Falling Creek Ct
- 708 Hollywood Ave
