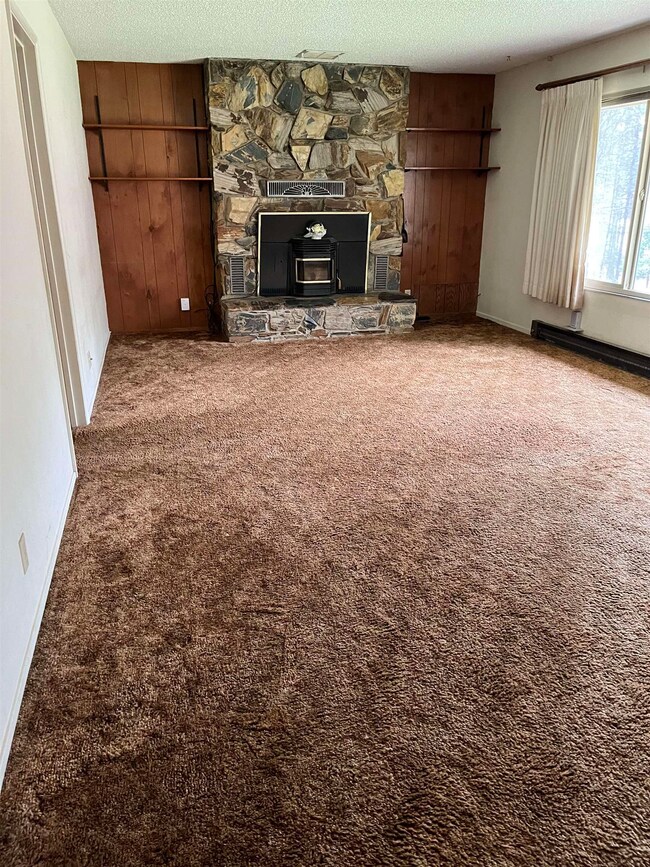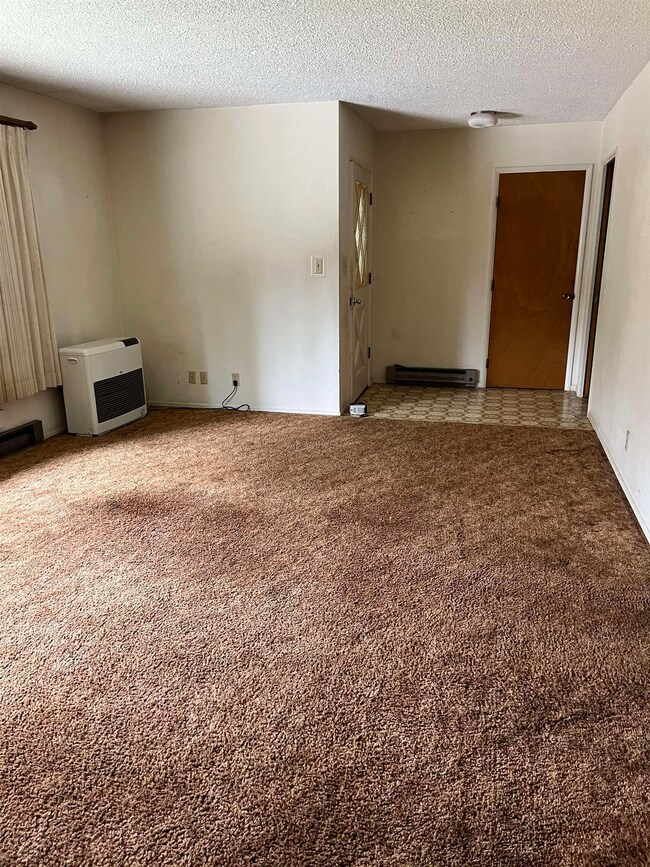
1242 Chandler Rd Quincy, CA 95971
Estimated payment $2,533/month
Highlights
- Home fronts a pond
- Pond View
- Deck
- RV or Boat Parking
- Mature Trees
- Private Yard
About This Home
One of a kind property tucked away bordering the National Forest. This home sits up a long driveway off Chandler road on 2.18 acres of land. This property features a stream that flows down through the property complete with pond. Enjoy relaxing on the stream and watch the trout in the pond. The home has been well maintained with updated windows, updating plumbing, updated well filters, newer asphalt driveway, etc. On top of the attached garage is a large detached garage great for storage or shop space. Landscaping around he grounds makes this a tranquil paradise. Bordering national forest to the north with a trail from the property into the forest.
Home Details
Home Type
- Single Family
Est. Annual Taxes
- $3,674
Year Built
- Built in 1968
Lot Details
- 2.18 Acre Lot
- Home fronts a pond
- Home fronts a stream
- Level Lot
- Sprinkler System
- Mature Trees
- Wooded Lot
- Private Yard
Home Design
- Frame Construction
- Composition Roof
- Concrete Perimeter Foundation
Interior Spaces
- 1,434 Sq Ft Home
- 1-Story Property
- Self Contained Fireplace Unit Or Insert
- Double Pane Windows
- Living Room
- Utility Room
- Pond Views
- Carbon Monoxide Detectors
Kitchen
- Breakfast Area or Nook
- Electric Range
Flooring
- Carpet
- Vinyl
Bedrooms and Bathrooms
- 4 Bedrooms
- 2 Full Bathrooms
- Bathtub with Shower
- Shower Only
Laundry
- Dryer
- Washer
Parking
- 2 Car Attached Garage
- Driveway
- On-Street Parking
- Off-Street Parking
- RV or Boat Parking
Outdoor Features
- Deck
- Exterior Lighting
- Storage Shed
- Porch
Utilities
- No Cooling
- Pellet Stove burns compressed wood to generate heat
- Heating System Uses Oil
- Well
- Electric Water Heater
- Septic System
- Phone Available
Community Details
- No Home Owners Association
Listing and Financial Details
- Assessor Parcel Number 117-130-020
Map
Home Values in the Area
Average Home Value in this Area
Tax History
| Year | Tax Paid | Tax Assessment Tax Assessment Total Assessment is a certain percentage of the fair market value that is determined by local assessors to be the total taxable value of land and additions on the property. | Land | Improvement |
|---|---|---|---|---|
| 2023 | $3,674 | $317,322 | $62,424 | $254,898 |
| 2022 | $3,616 | $311,100 | $61,200 | $249,900 |
| 2021 | $3,516 | $305,000 | $60,000 | $245,000 |
| 2020 | $2,251 | $195,762 | $44,620 | $151,142 |
| 2019 | $2,201 | $191,925 | $43,746 | $148,179 |
| 2018 | $2,122 | $188,163 | $42,889 | $145,274 |
| 2017 | $2,108 | $184,475 | $42,049 | $142,426 |
| 2016 | $1,955 | $180,859 | $41,225 | $139,634 |
| 2015 | $1,907 | $178,143 | $40,606 | $137,537 |
| 2014 | $1,878 | $174,654 | $39,811 | $134,843 |
Property History
| Date | Event | Price | Change | Sq Ft Price |
|---|---|---|---|---|
| 03/19/2025 03/19/25 | For Sale | $399,000 | +30.8% | $278 / Sq Ft |
| 10/29/2020 10/29/20 | Sold | $305,000 | +1.8% | $213 / Sq Ft |
| 09/24/2020 09/24/20 | For Sale | $299,500 | -- | $209 / Sq Ft |
Deed History
| Date | Type | Sale Price | Title Company |
|---|---|---|---|
| Warranty Deed | -- | -- | |
| Grant Deed | $305,000 | Cal Sierra Title Company | |
| Warranty Deed | -- | -- |
Similar Homes in Quincy, CA
Source: Plumas Association of REALTORS®
MLS Number: 20250164
APN: 117-130-020-000
- 231 Main Ranch 22n03
- 95 Mesa Dr
- 566 Main Ranch Rd
- 90 Pine Oak Ln
- 116 Clough St
- 5733 Chandler Rd
- 5749 Chandler Rd
- 5771 Chandler Rd
- 5819 Chandler Rd
- 5816 Chandler Rd
- 5688 Chandler Rd
- 2820 American Way
- 132 3rd St
- 2111 Pine St
- 2133 Center St Unit 197 2nd Street
- 263 4th St
- 197 2nd St
- 1750 Lee Rd Unit 1750 LEE RD SPC 29
- 252 Katherine St
- 1628 Manzanita Way






