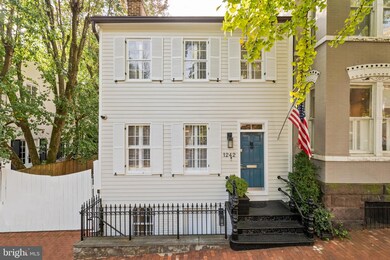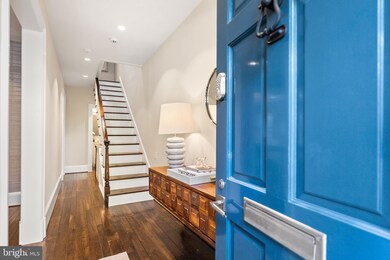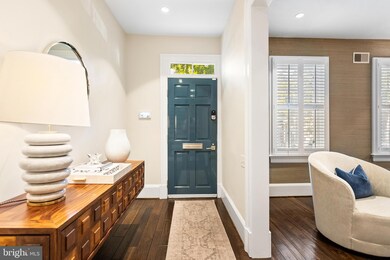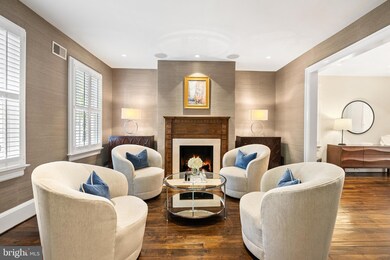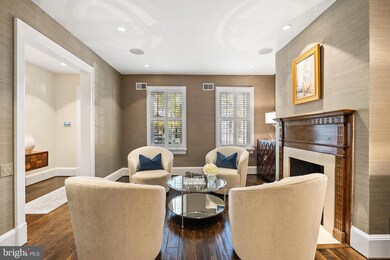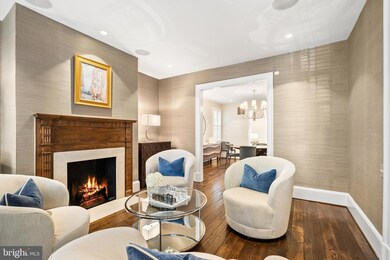
1242 Potomac St NW Washington, DC 20007
Georgetown NeighborhoodHighlights
- Carriage House
- 3 Fireplaces
- Shed
- Hyde Addison Elementary School Rated A
- No HOA
- 5-minute walk to Francis Scott Key Park
About This Home
As of January 2025Nestled on a picturesque tree-lined street in the heart of Georgetown, this beautifully renovated semi-detached Federal residence, built circa 1830, is a rare gem featuring a thoughtfully updated open floor plan and a charming detached carriage house. The residence seamlessly combines historic elegance with modern-day amenities for sophisticated living and entertaining. The main level offers a spacious, open layout designed for entertaining, with lovely scaled rooms that are bathed in natural light from three exposures. Attractive hardwood floors stretch throughout, adding warmth and character. A gracious entry foyer welcomes you into the sophisticated living room, where high ceilings and a central fireplace with an intricately detailed wooden mantel create an inviting ambiance. Moving through the formal dining room, you’ll find the fully renovated gourmet kitchen, equipped with a large peninsula with a breakfast bar, high-end appliances, custom cabinetry, and a spacious pantry. The kitchen space is generous and offers the ability to have a breakfast table and/or sofa seating. There are multiple doors with transom windows leading to the rear terrace and garden, seamlessly blending indoor and outdoor spaces. For added convenience, a powder room is located on this level. On the second floor, the luxurious primary suite occupies a private position at the back of the house. Generous in scale, it opens to a Juliet balcony that overlooks the serene garden. This suite features an impressive walk-in closet and a spa-inspired bathroom, complete with dual vanities, a spacious shower with a bench and multiple fixtures, and a separate water closet. Also on this level is a second spacious bedroom, adorned with three large windows and charming built-ins. This bedroom shares the floor with a full bathroom and a large hall closet. The lower level offers a versatile recreation room or office with built-in shelving, ideal for work or relaxation. This level also includes a third bedroom with a decorative fireplace, built-ins, and a private entrance from the front of the house, making it perfect for guests. A full bathroom and a built-in bar with a wine refrigerator add to the lower level’s appeal, along with a laundry room that includes a utility sink and ample storage. The outdoor space is equally impressive, with a private rear terrace and beautifully landscaped gardens that are perfect for entertaining. A breezeway leads to the detached and beautifully finished carriage house, which provides additional living space with a large sitting area, fireplace, built-in desk with office storage, bathroom, and a wet bar. For added convenience, there is a gated parking area that can accommodate one car, as well as a charming storage shed. This exceptional Georgetown residence offers an unparalleled blend of historic charm and modern conveniences, making it an ideal home for both intimate living and elegant entertaining. Georgetown’s prime location places residents just minutes from the White House and key downtown DC destinations, offering unparalleled convenience for city living. Georgetown’s easy access to major routes provides a straightforward commute to both Reagan National and Dulles International Airports, making travel seamless for residents.
Townhouse Details
Home Type
- Townhome
Est. Annual Taxes
- $26,220
Year Built
- Built in 1830
Home Design
- Semi-Detached or Twin Home
- Carriage House
- Traditional Architecture
- Slab Foundation
- Wood Siding
Interior Spaces
- Property has 3 Levels
- 3 Fireplaces
- Finished Basement
- Interior Basement Entry
Bedrooms and Bathrooms
Parking
- 1 Parking Space
- 1 Driveway Space
- Secure Parking
Utilities
- Central Air
- Air Source Heat Pump
- Radiant Heating System
- Electric Baseboard Heater
- Natural Gas Water Heater
Additional Features
- Shed
- 2,888 Sq Ft Lot
Community Details
- No Home Owners Association
- Georgetown Subdivision
Listing and Financial Details
- Tax Lot 45
- Assessor Parcel Number 1219//0045
Map
Home Values in the Area
Average Home Value in this Area
Property History
| Date | Event | Price | Change | Sq Ft Price |
|---|---|---|---|---|
| 01/13/2025 01/13/25 | Sold | $3,350,000 | 0.0% | $1,018 / Sq Ft |
| 12/11/2024 12/11/24 | Pending | -- | -- | -- |
| 11/08/2024 11/08/24 | For Sale | $3,350,000 | +8.1% | $1,018 / Sq Ft |
| 05/21/2021 05/21/21 | Sold | $3,100,000 | -5.9% | $1,123 / Sq Ft |
| 04/24/2021 04/24/21 | Pending | -- | -- | -- |
| 04/05/2021 04/05/21 | For Sale | $3,295,000 | +13.6% | $1,194 / Sq Ft |
| 10/25/2018 10/25/18 | Sold | $2,900,000 | -3.0% | $1,726 / Sq Ft |
| 09/28/2018 09/28/18 | Pending | -- | -- | -- |
| 09/15/2018 09/15/18 | For Sale | $2,990,000 | +4.9% | $1,780 / Sq Ft |
| 06/04/2014 06/04/14 | Sold | $2,850,000 | -3.4% | $1,696 / Sq Ft |
| 05/04/2014 05/04/14 | Pending | -- | -- | -- |
| 05/02/2014 05/02/14 | For Sale | $2,950,000 | +12.4% | $1,756 / Sq Ft |
| 12/16/2013 12/16/13 | Sold | $2,625,000 | -1.9% | $1,042 / Sq Ft |
| 10/27/2013 10/27/13 | Pending | -- | -- | -- |
| 10/10/2013 10/10/13 | For Sale | $2,675,000 | +5.9% | $1,062 / Sq Ft |
| 06/01/2012 06/01/12 | Sold | $2,525,000 | -6.3% | $953 / Sq Ft |
| 02/27/2012 02/27/12 | Pending | -- | -- | -- |
| 01/20/2012 01/20/12 | For Sale | $2,695,000 | -- | $1,017 / Sq Ft |
Tax History
| Year | Tax Paid | Tax Assessment Tax Assessment Total Assessment is a certain percentage of the fair market value that is determined by local assessors to be the total taxable value of land and additions on the property. | Land | Improvement |
|---|---|---|---|---|
| 2024 | $26,220 | $3,084,690 | $1,156,960 | $1,927,730 |
| 2023 | $26,072 | $3,067,240 | $1,156,100 | $1,911,140 |
| 2022 | $24,243 | $2,852,130 | $1,149,080 | $1,703,050 |
| 2021 | $24,242 | $2,928,320 | $1,134,870 | $1,793,450 |
| 2020 | $23,842 | $2,880,590 | $1,101,630 | $1,778,960 |
| 2019 | $22,809 | $2,758,240 | $1,067,380 | $1,690,860 |
| 2018 | $21,846 | $2,643,510 | $0 | $0 |
| 2017 | $22,191 | $2,683,200 | $0 | $0 |
| 2016 | $21,167 | $2,561,890 | $0 | $0 |
| 2015 | $20,318 | $2,426,000 | $0 | $0 |
| 2014 | $15,618 | $2,309,830 | $0 | $0 |
Mortgage History
| Date | Status | Loan Amount | Loan Type |
|---|---|---|---|
| Previous Owner | $2,170,000 | Adjustable Rate Mortgage/ARM | |
| Previous Owner | $1,900,000 | Adjustable Rate Mortgage/ARM | |
| Previous Owner | $1,738,749 | New Conventional | |
| Previous Owner | $950,000 | New Conventional | |
| Previous Owner | $1,060,000 | New Conventional | |
| Previous Owner | $277,500 | Credit Line Revolving | |
| Previous Owner | $2,062,500 | Adjustable Rate Mortgage/ARM | |
| Previous Owner | $1,795,000 | Adjustable Rate Mortgage/ARM | |
| Previous Owner | $1,000,000 | New Conventional |
Deed History
| Date | Type | Sale Price | Title Company |
|---|---|---|---|
| Deed | $3,350,000 | Westcor Land Title Insurance C | |
| Special Warranty Deed | $3,100,000 | Hutton Patt Title & Escr Llc | |
| Special Warranty Deed | $2,900,000 | Paragon Title & Escrow Co | |
| Warranty Deed | $2,850,000 | -- | |
| Warranty Deed | $2,625,000 | -- | |
| Special Warranty Deed | $2,525,000 | -- | |
| Warranty Deed | $1,510,000 | -- |
About the Listing Agent
Michael's Other Listings
Source: Bright MLS
MLS Number: DCDC2154618
APN: 1219-0045
- 3255 Prospect St NW Unit ONE
- 3251 Prospect St NW Unit 319
- 3251 Prospect St NW Unit R-410
- 3251 Prospect St NW Unit 313
- 3251 Prospect St NW Unit 305
- 3251 Prospect St NW Unit 309
- 1200 Eton Ct NW Unit T4
- 1234 33rd St NW
- 3267 N St NW Unit 5
- 1080 Wisconsin Ave NW Unit N305
- 1080 Wisconsin Ave NW Unit 3007
- 1080 Wisconsin Ave NW Unit N303
- 1080 Wisconsin Ave NW Unit N302
- 1080 Wisconsin Ave NW Unit 103 AND 104
- 3225 Grace St NW Unit 218
- 1217 34th St NW
- 3313 O St NW
- 1248 31st St NW
- 1015 33rd St NW Unit 507
- 3210 Grace St NW Unit 304

