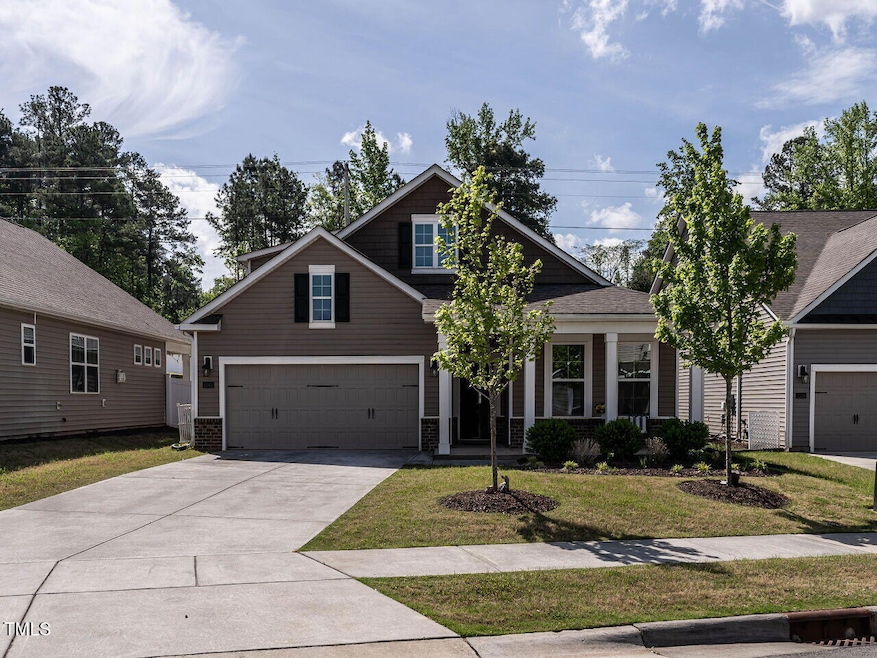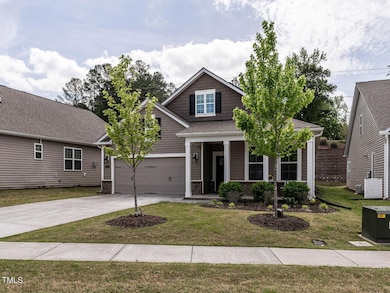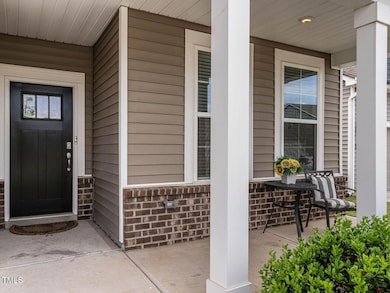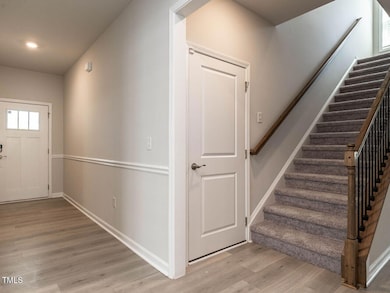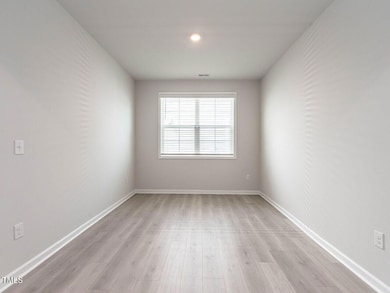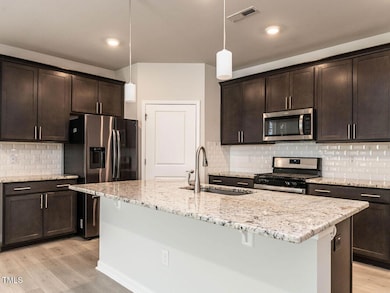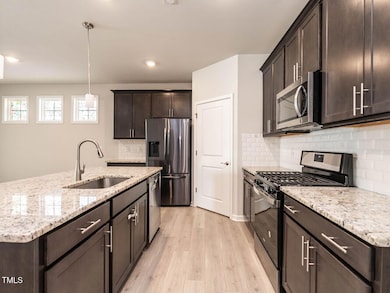
1242 Underbrush Dr Durham, NC 27703
Eastern Durham NeighborhoodEstimated payment $3,644/month
Highlights
- Open Floorplan
- Main Floor Primary Bedroom
- Bonus Room
- Traditional Architecture
- Attic
- Granite Countertops
About This Home
Welcome to 1242 Underbrush Drive - a like-new, beautifully maintained home in the popular Sagewood subdivision of Durham. With nearly 2,700 square feet of smartly designed space, this 1.5-story stunner delivers both comfort and style in every corner. From its fresh paint and brand-new carpets to its thoughtful layout and top-tier finishes, this home is truly move-in ready.Step inside and enjoy the open-concept layout that brings everyone together. The spacious family room, anchored by a cozy corner fireplace, flows seamlessly into the gourmet kitchen—perfect for easy living and entertaining. Whip up something delicious in a kitchen that features a large center island, 42-inch Aristokraft cabinets, granite countertops, stainless steel appliances, and a stylish tile backsplash. Just off the main living space, you'll find a bright and quiet office ideal for remote work or creative pursuits.The first floor is home to the luxurious Grand Primary Retreat, which opens into a spa-inspired bathroom with dual granite vanities, an oversized shower with a built-in seat, and plenty of space to relax and refresh. Two additional bedrooms and another full bath and are also conveniently located on the main level.Upstairs, a large bonus room/loft offers the perfect spot for a home theater, game room, or gym. The fourth bedroom and full bathroom on this level offer extra space and privacy, while the generous unfinished attic storage keeps clutter at bay.Step outside to a peaceful screened-in porch that overlooks a private, fenced-in backyard—ideal for enjoying morning coffee or evening breezes.Situated just minutes from shopping, restaurants, and entertainment, this home offers the best of Durham living with comfort, class, and convenience. Smart home technology package and stainless-steel refrigerator convey. Luxury Vinyl Plank in main living areas, tiled floors in all bathrooms and NEW carpets installed in all bedrooms and bonus/loft. HOA fees include yard maintenance.
Open House Schedule
-
Saturday, April 26, 202511:00 am to 1:00 pm4/26/2025 11:00:00 AM +00:004/26/2025 1:00:00 PM +00:00Add to Calendar
-
Sunday, April 27, 20251:00 to 3:00 pm4/27/2025 1:00:00 PM +00:004/27/2025 3:00:00 PM +00:00Add to Calendar
Home Details
Home Type
- Single Family
Est. Annual Taxes
- $4,852
Year Built
- Built in 2020
Lot Details
- 7,405 Sq Ft Lot
- Back Yard Fenced
HOA Fees
- $170 Monthly HOA Fees
Parking
- 2 Car Attached Garage
- Garage Door Opener
Home Design
- Traditional Architecture
- Slab Foundation
- Shingle Roof
- Vinyl Siding
Interior Spaces
- 2,698 Sq Ft Home
- 2-Story Property
- Open Floorplan
- Smooth Ceilings
- Ceiling Fan
- Gas Log Fireplace
- Blinds
- Entrance Foyer
- Family Room with Fireplace
- Combination Kitchen and Dining Room
- Home Office
- Bonus Room
- Screened Porch
- Utility Room
- Unfinished Attic
Kitchen
- Eat-In Kitchen
- Breakfast Bar
- Gas Range
- Microwave
- Dishwasher
- Stainless Steel Appliances
- Kitchen Island
- Granite Countertops
Flooring
- Carpet
- Tile
- Luxury Vinyl Tile
Bedrooms and Bathrooms
- 4 Bedrooms
- Primary Bedroom on Main
- Walk-In Closet
- 3 Full Bathrooms
- Double Vanity
- Bathtub with Shower
- Walk-in Shower
Laundry
- Laundry Room
- Laundry on main level
Outdoor Features
- Patio
Schools
- Spring Valley Elementary School
- Neal Middle School
- Southern High School
Utilities
- Forced Air Heating and Cooling System
- Cable TV Available
Community Details
- Association fees include ground maintenance
- William Douglas/Sagewood HOA, Phone Number (919) 710-3886
- Built by D.R. Horton
- Sagewood Subdivision
- Maintained Community
Listing and Financial Details
- Assessor Parcel Number 228020
Map
Home Values in the Area
Average Home Value in this Area
Tax History
| Year | Tax Paid | Tax Assessment Tax Assessment Total Assessment is a certain percentage of the fair market value that is determined by local assessors to be the total taxable value of land and additions on the property. | Land | Improvement |
|---|---|---|---|---|
| 2024 | $4,852 | $347,812 | $70,260 | $277,552 |
| 2023 | $4,556 | $347,812 | $70,260 | $277,552 |
| 2022 | $4,452 | $347,812 | $70,260 | $277,552 |
| 2021 | $4,006 | $314,506 | $70,260 | $244,246 |
Property History
| Date | Event | Price | Change | Sq Ft Price |
|---|---|---|---|---|
| 04/24/2025 04/24/25 | For Sale | $550,000 | -- | $204 / Sq Ft |
Deed History
| Date | Type | Sale Price | Title Company |
|---|---|---|---|
| Special Warranty Deed | $387,000 | None Available |
Mortgage History
| Date | Status | Loan Amount | Loan Type |
|---|---|---|---|
| Open | $326,540 | New Conventional |
Similar Homes in Durham, NC
Source: Doorify MLS
MLS Number: 10091268
APN: 228020
- 1341 Underbrush Dr
- 1417 Underbrush Dr
- 1105 Doc Nichols Rd
- 2113 Rockface Way
- 1055 Westerland Way Unit 37
- 2020 Rockface Way
- 3021 Crossman Lake Rd
- 2018 Rockface Way
- 2167 Pink Peony Cir Unit 229
- 1 Parker Pond Ct
- 1031 Westerland Way Unit 46
- 1021 Westerland Way Unit 50
- 619 Ashburn Ln
- 634 Conover Rd
- 1301 Doc Nichols Rd
- 1502 Doc Nichols Rd
- 613 Ashburn Ln
- 120 Putters Ct
- 617 Conover Rd
- 2156 Pink Peony Cir Unit 157
