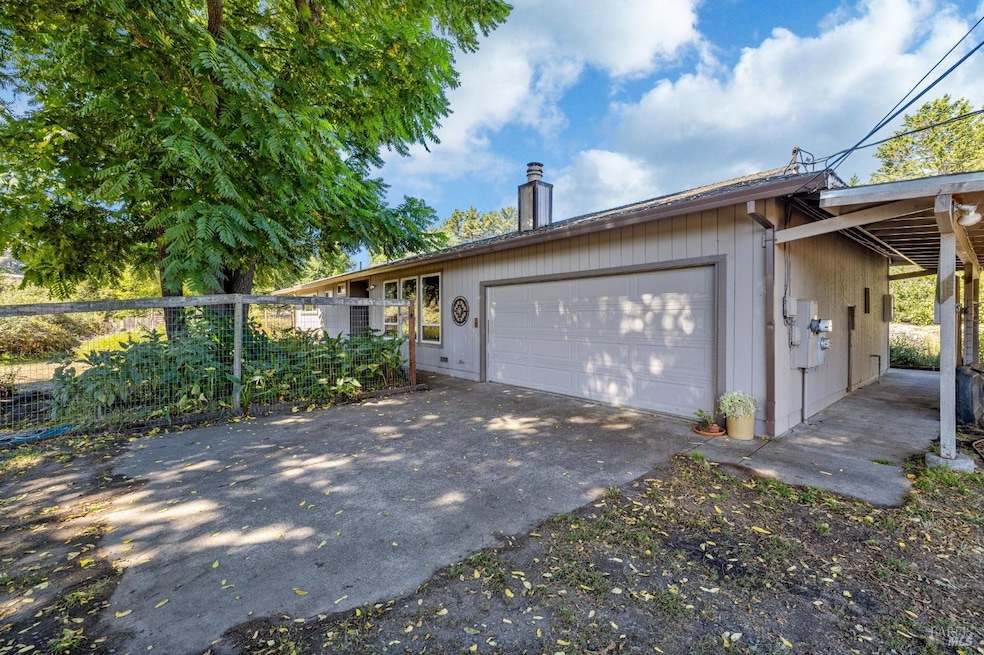
12420 Mill St Petaluma, CA 94952
Highlights
- Parking available for a boat
- Guest House
- Meadow
- Bodega Bay Elementary School Rated A-
- Pasture Views
- Private Lot
About This Home
As of November 2024Escape to the Countryside to enjoy this Bucolic Setting. The Town of Bloomfield w/all its History. Fenced, usable acreage offering room for gardens, animals, humans space to run around and enjoy this special property. Main home is single level with an awesome family room with lots of light spilling in. Primary Bedroom w/bath attached, oversized two car garage w/carport. An additional detached separate two story STUDIO space to create, live, work or play in! Mill Street is 15 minutes to the Pacific Coast, towns of Petaluma, Rohnert Park or Sebastopol. Welcome to Country LIFE!
Home Details
Home Type
- Single Family
Est. Annual Taxes
- $5,125
Year Built
- Built in 1972
Lot Details
- 1.47 Acre Lot
- South Facing Home
- Landscaped
- Private Lot
- Secluded Lot
- Meadow
- Garden
- Property is zoned Rural Residential
Parking
- 2 Car Attached Garage
- 8 Open Parking Spaces
- 1 Carport Space
- Front Facing Garage
- Garage Door Opener
- Shared Driveway
- Guest Parking
- Parking available for a boat
Property Views
- Pasture
- Orchard Views
- Hills
Home Design
- Studio
- Concrete Foundation
- Slab Foundation
- Composition Roof
- Wood Siding
Interior Spaces
- 3,038 Sq Ft Home
- 1-Story Property
- Beamed Ceilings
- Cathedral Ceiling
- Brick Fireplace
- Great Room
- Family Room Off Kitchen
- Living Room with Fireplace
- Open Floorplan
- Storage Room
Kitchen
- Breakfast Area or Nook
- Walk-In Pantry
- Free-Standing Gas Oven
- Range Hood
- Dishwasher
- Laminate Countertops
Flooring
- Carpet
- Laminate
- Concrete
- Tile
Bedrooms and Bathrooms
- 3 Bedrooms
- Studio bedroom
- Walk-In Closet
- Bathroom on Main Level
- 2 Full Bathrooms
- Bathtub with Shower
- Separate Shower
- Window or Skylight in Bathroom
Laundry
- Laundry in Garage
- Dryer
- Washer
- 220 Volts In Laundry
Accessible Home Design
- Handicap Shower
- Grab Bars
Outdoor Features
- Courtyard
- Patio
- Outdoor Storage
- Outbuilding
Additional Homes
- Guest House
Farming
- Pasture
- Fenced For Horses
Utilities
- No Cooling
- Central Heating
- Heating System Uses Propane
- 220 Volts in Kitchen
- Propane
- Private Water Source
- Well
- Tankless Water Heater
- Septic System
Community Details
- Sweet Town Of Bloomfield Subdivision
Listing and Financial Details
- Assessor Parcel Number 027-110-009-000
Map
Home Values in the Area
Average Home Value in this Area
Property History
| Date | Event | Price | Change | Sq Ft Price |
|---|---|---|---|---|
| 11/22/2024 11/22/24 | Sold | $975,000 | -11.4% | $321 / Sq Ft |
| 11/20/2024 11/20/24 | Pending | -- | -- | -- |
| 10/01/2024 10/01/24 | For Sale | $1,100,000 | -- | $362 / Sq Ft |
Tax History
| Year | Tax Paid | Tax Assessment Tax Assessment Total Assessment is a certain percentage of the fair market value that is determined by local assessors to be the total taxable value of land and additions on the property. | Land | Improvement |
|---|---|---|---|---|
| 2023 | $5,125 | $417,198 | $188,145 | $229,053 |
| 2022 | $4,726 | $409,018 | $184,456 | $224,562 |
| 2021 | $4,638 | $400,999 | $180,840 | $220,159 |
| 2020 | $4,649 | $396,888 | $178,986 | $217,902 |
| 2019 | $4,629 | $389,107 | $175,477 | $213,630 |
| 2018 | $4,506 | $381,479 | $172,037 | $209,442 |
| 2017 | $4,394 | $374,000 | $168,664 | $205,336 |
| 2016 | $4,317 | $366,667 | $165,357 | $201,310 |
| 2015 | $4,163 | $361,161 | $162,874 | $198,287 |
| 2014 | -- | $354,087 | $159,684 | $194,403 |
Mortgage History
| Date | Status | Loan Amount | Loan Type |
|---|---|---|---|
| Open | $682,000 | New Conventional | |
| Closed | $682,000 | New Conventional | |
| Previous Owner | $50,000 | Credit Line Revolving | |
| Previous Owner | $79,300 | New Conventional | |
| Previous Owner | $217,500 | Stand Alone First | |
| Previous Owner | $204,000 | No Value Available |
Deed History
| Date | Type | Sale Price | Title Company |
|---|---|---|---|
| Grant Deed | -- | Fidelity National Title | |
| Grant Deed | -- | Fidelity National Title | |
| Grant Deed | $975,000 | Fidelity National Title | |
| Grant Deed | $975,000 | Fidelity National Title | |
| Interfamily Deed Transfer | -- | None Available | |
| Grant Deed | $255,000 | No Bay Title | |
| Trustee Deed | $222,998 | Fidelity National Title |
Similar Homes in the area
Source: Bay Area Real Estate Information Services (BAREIS)
MLS Number: 324078502
APN: 027-110-009
- 3545 Bloomfield Rd
- 10515 Moonshine Rd
- 2925 Johns St
- 2485 Sanders Rd
- 1455 Valley Ford Freestone Rd
- 330 Valley Ford Freestone Rd
- 14550 Valley Ford Estero Rd
- 1090 Cunningham Rd
- 835 Blessing Way
- 13149 Bodega Hwy
- 5211 Volkerts Rd
- 1097 Tilton Rd
- 555 Snow Rd
- 1105 Tomales Rd
- 622 Sparkes Rd
- 1009 Tilton Rd
- 750 Wagnon Rd
- 0 Watertrough Rd
- 790 Tilton Rd
- 1417 Deer Ln
