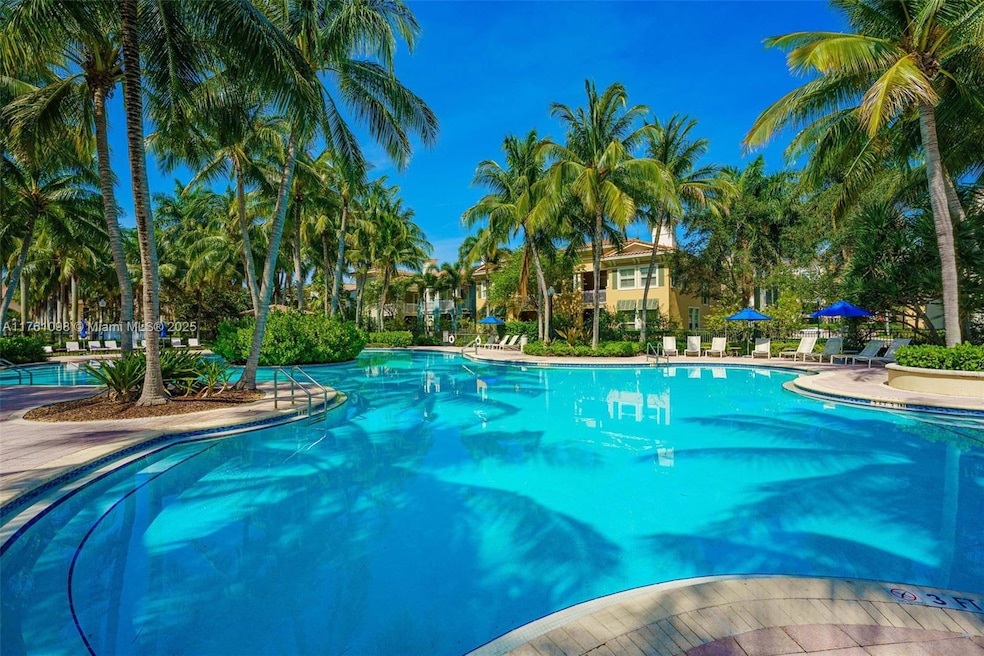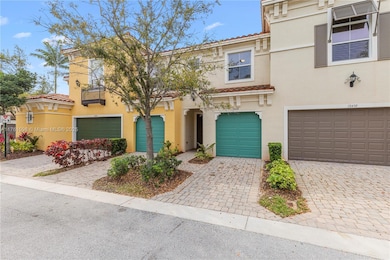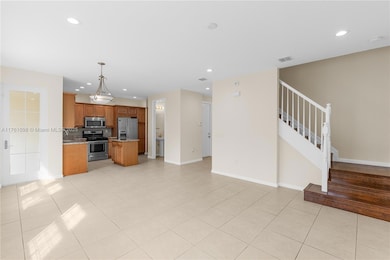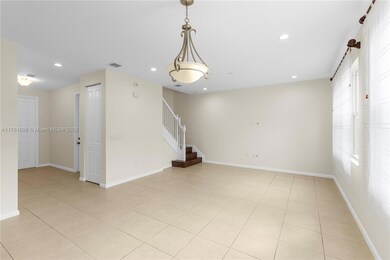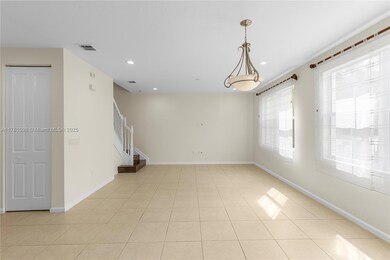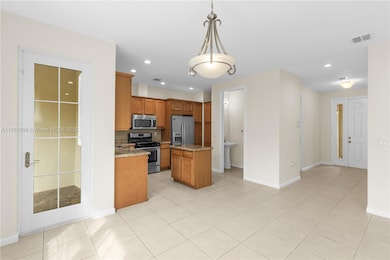
12420 NW 33rd St Sunrise, FL 33323
Sawgrass NeighborhoodEstimated payment $4,658/month
Highlights
- Fitness Center
- Deck
- Wood Flooring
- Clubhouse
- Roman Tub
- Garden View
About This Home
Best value in Artesia! Freshly painted & move-in ready w/premium upgrades! New AC Condenser unit; New water heater; New washer. Featuring 3 bedrooms, 2.5 baths, 2-car side by side single garages + a private backyard, ideal for entertaining friends & family. Located in the prestigious resort community of Artesia, the interior features open-kitchen concept w/ stainless steel appliances, wood cabinets, granite countertops, hurricane impact windows, beautiful wood floors throughout the 2nd floor, built-in closets & porcelain tile on the first floor. Artesia is a resort community that includes 3 heated pools, 3 tennis courts, gym, child playground etc. Walking distance to international shopping, restaurants, shows etc.. HOA fee $547/m incl. Wi-Fi Internet, cable, trash pick up, pressure washing
Townhouse Details
Home Type
- Townhome
Est. Annual Taxes
- $10,151
Year Built
- Built in 2011
Lot Details
- North Facing Home
- Fenced
HOA Fees
- $547 Monthly HOA Fees
Parking
- 2 Car Attached Garage
Home Design
- Concrete Block And Stucco Construction
Interior Spaces
- 1,886 Sq Ft Home
- Property has 2 Levels
- Built-In Features
- Blinds
- Combination Dining and Living Room
- Garden Views
Kitchen
- Gas Range
- Microwave
- Dishwasher
- Cooking Island
Flooring
- Wood
- Tile
Bedrooms and Bathrooms
- 3 Bedrooms
- Primary Bedroom Upstairs
- Closet Cabinetry
- Dual Sinks
- Roman Tub
- Jettted Tub and Separate Shower in Primary Bathroom
Laundry
- Dryer
- Washer
Home Security
Outdoor Features
- Courtyard
- Deck
- Patio
- Porch
Utilities
- Central Heating and Cooling System
- Gas Water Heater
Listing and Financial Details
- Assessor Parcel Number 494023091220
Community Details
Overview
- Artesia Condos
- Artesia Subdivision
- The community has rules related to no recreational vehicles or boats
Amenities
- Clubhouse
- Billiard Room
- Community Center
- Party Room
- Elevator
Recreation
- Tennis Courts
- Community Basketball Court
- Community Playground
- Fitness Center
- Heated Community Pool
- Community Spa
Pet Policy
- Breed Restrictions
Security
- Security Guard
- Card or Code Access
- Complex Is Fenced
- High Impact Windows
- Fire and Smoke Detector
Map
Home Values in the Area
Average Home Value in this Area
Tax History
| Year | Tax Paid | Tax Assessment Tax Assessment Total Assessment is a certain percentage of the fair market value that is determined by local assessors to be the total taxable value of land and additions on the property. | Land | Improvement |
|---|---|---|---|---|
| 2025 | $10,151 | $492,640 | $81,050 | $411,590 |
| 2024 | $9,730 | $492,640 | $81,050 | $411,590 |
| 2023 | $9,730 | $431,780 | $0 | $0 |
| 2022 | $8,318 | $392,530 | $81,050 | $311,480 |
| 2021 | $7,237 | $338,750 | $81,050 | $257,700 |
| 2020 | $6,934 | $325,590 | $81,050 | $244,540 |
| 2019 | $6,989 | $328,450 | $81,050 | $247,400 |
| 2018 | $6,828 | $325,590 | $81,050 | $244,540 |
| 2017 | $7,176 | $337,030 | $0 | $0 |
| 2016 | $7,891 | $362,780 | $0 | $0 |
| 2015 | $8,342 | $374,220 | $0 | $0 |
| 2014 | $7,750 | $349,050 | $0 | $0 |
| 2013 | -- | $303,890 | $81,050 | $222,840 |
Property History
| Date | Event | Price | Change | Sq Ft Price |
|---|---|---|---|---|
| 03/11/2025 03/11/25 | For Sale | $585,000 | -- | $310 / Sq Ft |
Deed History
| Date | Type | Sale Price | Title Company |
|---|---|---|---|
| Interfamily Deed Transfer | -- | Accommodation | |
| Interfamily Deed Transfer | -- | Attorney |
Similar Homes in Sunrise, FL
Source: MIAMI REALTORS® MLS
MLS Number: A11761098
APN: 49-40-23-09-1220
- 12420 NW 33rd St
- 3311 NW 124th Way
- 3321 NW 124th Way
- 3146 NW 124th Way
- 3142 NW 124th Way
- 12265 NW 32nd Manor
- 3210 NW 126th Ave
- 3198 NW 127th Terrace
- 3020 NW 125th Ave Unit 105
- 3020 NW 125th Ave Unit 309
- 3020 NW 125th Ave Unit 417
- 3075 NW 126th Ave Unit C83
- 12149 NW 34th St
- 12330 NW 30th St
- 3055 NW 126th Ave Unit 107
- 3055 NW 126th Ave Unit 108
- 3055 NW 126th Ave Unit 103
- 3185 NW 120th Way
- 12206 NW 30th Manor
- 12134 NW 35th St
