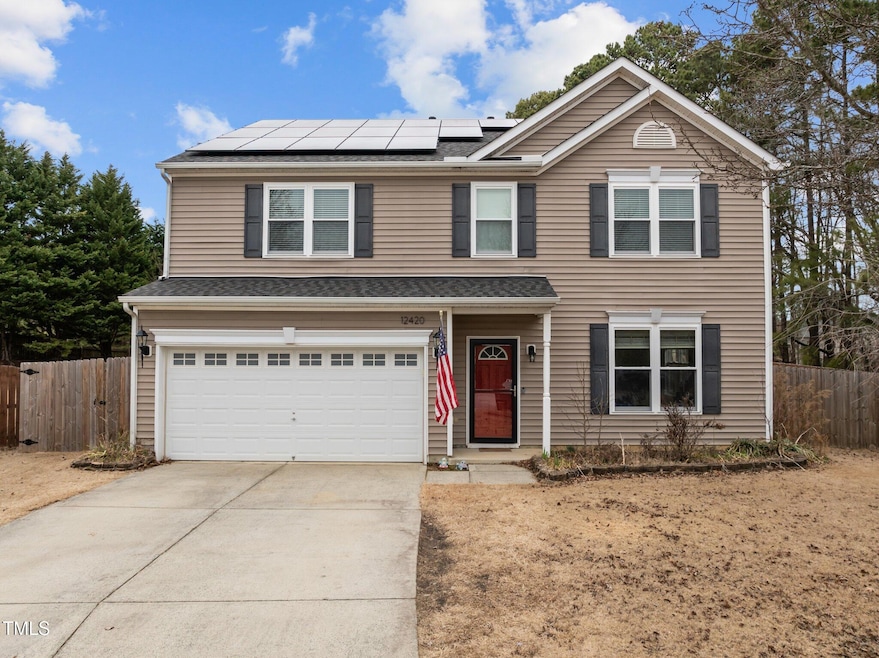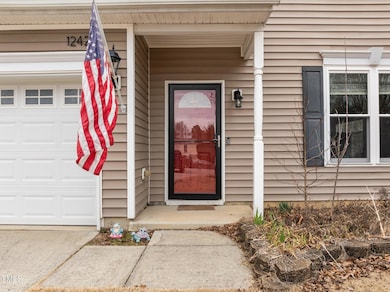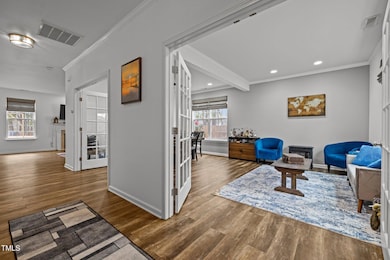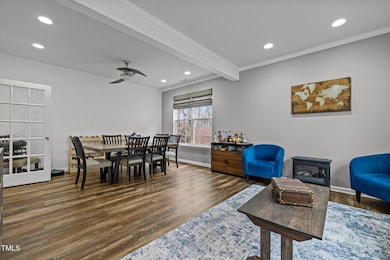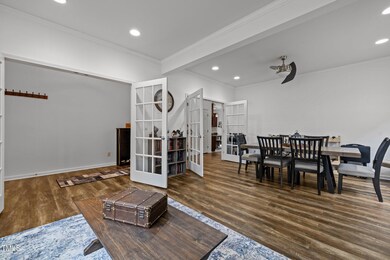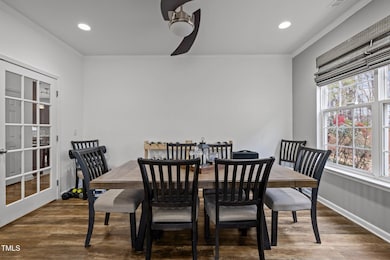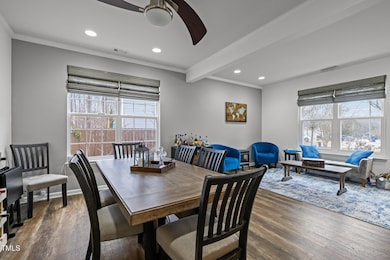
12420 Tetons Ct Durham, NC 27703
Eastern Durham NeighborhoodEstimated payment $3,897/month
Highlights
- 0.66 Acre Lot
- Cathedral Ceiling
- Granite Countertops
- Transitional Architecture
- Main Floor Primary Bedroom
- No HOA
About This Home
Welcome to this beautifully renovated 4 bedroom, 2.5 bath home that is situated on over half an acre and offers quick access to Brier Creek, RDU, RTP, I-540, downtown Durham & Raleigh! Upon entering, you'll be greeted by gorgeous LVP flooring, a spacious foyer, and a fantastic flex space with two sets of French doors. The thoughtfully designed kitchen features an island with seating, gas rangetop, granite countertops, stainless steel appliances, plenty of cabinet space, a convenient pantry, and flows effortlessly into the living room. On the second floor you'll find the laundry room, as well as four large bedrooms, each offering plenty of closet space. The expansive primary suite offers a serene retreat with vaulted ceilings, a huge walk-in closet, and an updated en-suite bathroom with a double vanity. Additional highlights include neutral paint throughout, recessed lighting, solar panels (which means a very low electricity bill), and a two-car garage. Head outside to one of the largest lots in the neighborhood, complete with a fully fenced yard, a playground, and patio area-- providing plenty of space for countless outdoor activities. Situated right on the Durham/Raleigh border, you'll get to enjoy the best of both worlds!
Home Details
Home Type
- Single Family
Est. Annual Taxes
- $3,752
Year Built
- Built in 2004
Lot Details
- 0.66 Acre Lot
- Fenced
Parking
- 2 Car Attached Garage
- Garage Door Opener
- Private Driveway
- 2 Open Parking Spaces
Home Design
- Transitional Architecture
- Slab Foundation
- Architectural Shingle Roof
- Vinyl Siding
Interior Spaces
- 2,784 Sq Ft Home
- 2-Story Property
- Crown Molding
- Smooth Ceilings
- Cathedral Ceiling
- Ceiling Fan
- Insulated Windows
- Pull Down Stairs to Attic
- Laundry on upper level
Kitchen
- Self-Cleaning Oven
- Gas Range
- Microwave
- Ice Maker
- Dishwasher
- Stainless Steel Appliances
- Kitchen Island
- Granite Countertops
- Disposal
Flooring
- Carpet
- Tile
- Vinyl
Bedrooms and Bathrooms
- 4 Bedrooms
- Primary Bedroom on Main
- Walk-In Closet
Outdoor Features
- Covered patio or porch
- Rain Gutters
Schools
- Spring Valley Elementary School
- Neal Middle School
- Southern High School
Utilities
- Forced Air Zoned Heating and Cooling System
- Heat Pump System
Community Details
- No Home Owners Association
- The Park Subdivision
Listing and Financial Details
- Assessor Parcel Number 0779-11-1959
Map
Home Values in the Area
Average Home Value in this Area
Tax History
| Year | Tax Paid | Tax Assessment Tax Assessment Total Assessment is a certain percentage of the fair market value that is determined by local assessors to be the total taxable value of land and additions on the property. | Land | Improvement |
|---|---|---|---|---|
| 2024 | $3,582 | $310,507 | $66,280 | $244,227 |
| 2023 | $3,680 | $310,507 | $66,280 | $244,227 |
| 2022 | $3,463 | $310,507 | $66,280 | $244,227 |
| 2021 | $3,401 | $310,507 | $66,280 | $244,227 |
| 2020 | $3,314 | $310,507 | $66,280 | $244,227 |
| 2019 | $3,572 | $310,507 | $66,280 | $244,227 |
| 2018 | $3,108 | $255,588 | $53,852 | $201,736 |
| 2017 | $3,050 | $255,588 | $53,852 | $201,736 |
| 2016 | $2,962 | $255,588 | $53,852 | $201,736 |
| 2015 | $3,016 | $248,445 | $52,100 | $196,345 |
| 2014 | $2,974 | $248,445 | $52,100 | $196,345 |
Property History
| Date | Event | Price | Change | Sq Ft Price |
|---|---|---|---|---|
| 02/18/2025 02/18/25 | Price Changed | $642,000 | -1.2% | $231 / Sq Ft |
| 02/08/2025 02/08/25 | For Sale | $650,000 | +22.0% | $233 / Sq Ft |
| 12/14/2023 12/14/23 | Off Market | $533,000 | -- | -- |
| 05/20/2022 05/20/22 | Sold | $533,000 | +9.9% | $193 / Sq Ft |
| 05/01/2022 05/01/22 | Pending | -- | -- | -- |
| 04/29/2022 04/29/22 | For Sale | $485,000 | -- | $176 / Sq Ft |
Deed History
| Date | Type | Sale Price | Title Company |
|---|---|---|---|
| Warranty Deed | $533,000 | Bagwell Kholt Smith Pa | |
| Warranty Deed | $227,000 | None Available | |
| Warranty Deed | $240,000 | -- |
Mortgage History
| Date | Status | Loan Amount | Loan Type |
|---|---|---|---|
| Previous Owner | $199,500 | New Conventional | |
| Previous Owner | $56,000 | Credit Line Revolving | |
| Previous Owner | $25,000 | Credit Line Revolving | |
| Previous Owner | $215,550 | New Conventional | |
| Previous Owner | $192,000 | Purchase Money Mortgage | |
| Closed | $48,000 | No Value Available |
Similar Homes in Durham, NC
Source: Doorify MLS
MLS Number: 10075140
APN: 199268
- 12433 N Exeter Way
- 12420 Tetons Ct
- 12409 Angel Vale Place
- 12408 Angel Vale Place
- 12309 Aberdeen Chase Way
- 5212 Huntley Overlook Dr
- 7213 Terregles Dr
- 7229 Terregles Dr
- 7205 Ladbrooke St
- 12013 N Exeter Way
- 10119 2nd Star Ct
- 2515 Maplemere Ct
- 10157 Darling St
- 10121 2nd Star Ct
- 7246 Aquinas Ave
- 10133 Bessborough Dr
- 1013 Greatland Rd
- 7328 Caversham Way
- 7403 Leesville Rd
- 5612 Crossfield Dr
