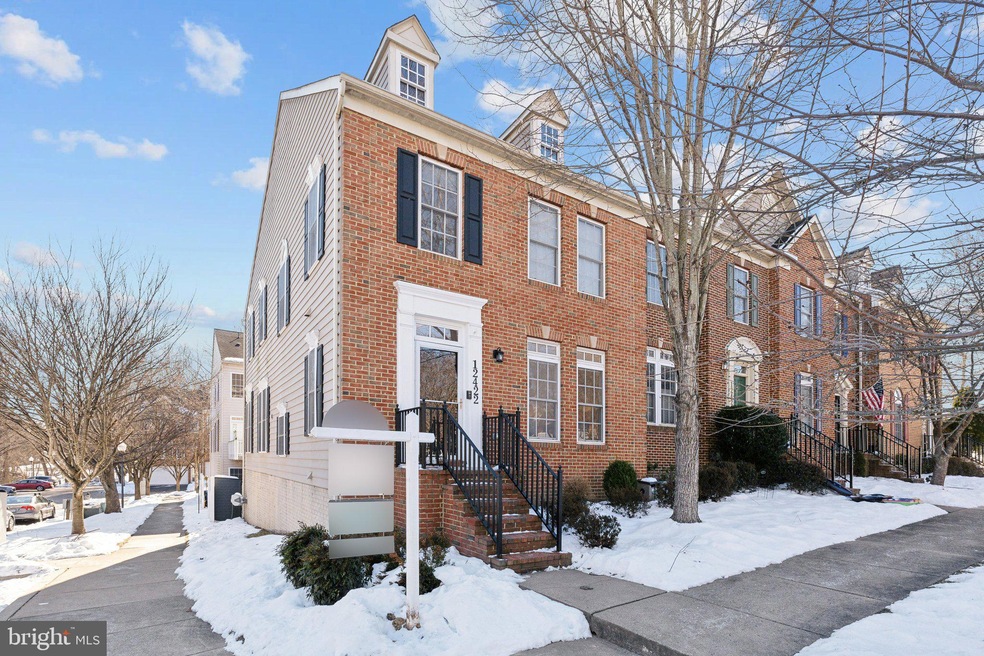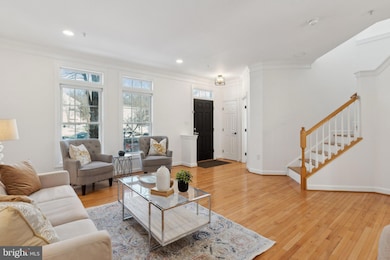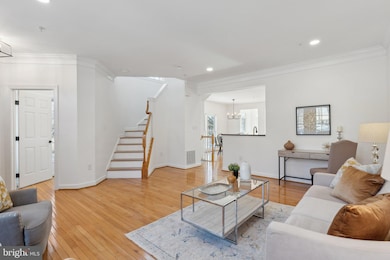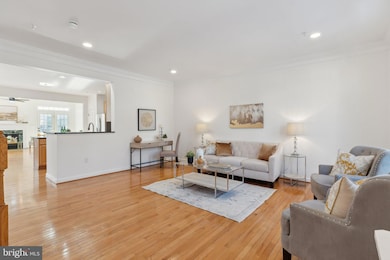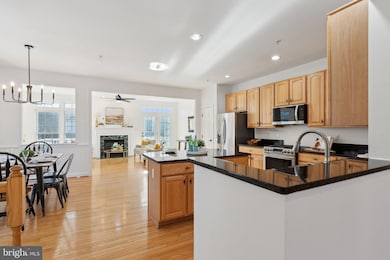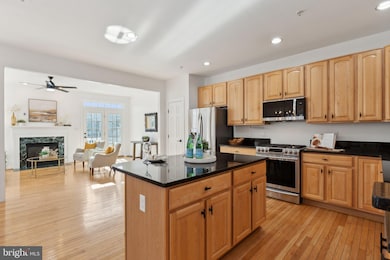
12422 Falconbridge Dr North Potomac, MD 20878
Highlights
- Eat-In Gourmet Kitchen
- Open Floorplan
- Wood Flooring
- Jones Lane Elementary School Rated A
- Colonial Architecture
- 1 Fireplace
About This Home
As of February 2025RARELY AVAILABLE corner unit Potomac Chase townhome completely upgraded top to bottom! This stunning home is situated on a corner lot next to green space and walking paths. As soon as you step into the foyer, you are captivated by the exquisite detailing throughout from the gleaming hardwood floors to the walls of windows. It is freshly painted with neutral designer colors and has designer options and upgrades throughout. Lots of windows allow natural light to flood this open floor plan. The gourmet eat-in kitchen has a large center island, granite countertops and new stainless steel appliances and opens to the large family room. Dine in the bright breakfast area or entertain your dinner party in the formal dining room that opens into a large informal living room. The family room is located off of the eat-in kitchen and includes a gas fireplace and doors leading to the large deck. The upper level features a spacious primary suite with a bump out sitting area, vaulted ceilings, a walk-in closet and a large en-suite bathroom. Two additional bedrooms and one additional bathroom are all located on the upstairs bedroom level. The walk out lower level is perfect for entertaining and includes a large rec room, the home’s third full bathroom and a bonus room perfect for a study offering a quiet place to work. Outside you will find a landscaped yard, a storage shed and a large deck overlooking the spacious corner lot. Steps away from green space and walking paths, this home offers plenty of privacy to enjoy peaceful moments. HVAC, hot water heater, kitchen appliances and washer, carpet and deck have all been replaced within the last 3 years. This home is truly a must see!
Townhouse Details
Home Type
- Townhome
Est. Annual Taxes
- $6,302
Year Built
- Built in 2003
Lot Details
- 2,160 Sq Ft Lot
HOA Fees
- $174 Monthly HOA Fees
Home Design
- Colonial Architecture
- Bump-Outs
- Frame Construction
Interior Spaces
- Property has 3 Levels
- Open Floorplan
- Crown Molding
- Recessed Lighting
- 1 Fireplace
- Window Treatments
- Family Room Off Kitchen
- Formal Dining Room
- Wood Flooring
Kitchen
- Eat-In Gourmet Kitchen
- Breakfast Area or Nook
- Double Oven
- Gas Oven or Range
- Built-In Microwave
- Dishwasher
- Stainless Steel Appliances
- Kitchen Island
- Disposal
Bedrooms and Bathrooms
- 3 Bedrooms
- Walk-In Closet
Laundry
- Dryer
- Washer
Finished Basement
- Walk-Out Basement
- Exterior Basement Entry
- Natural lighting in basement
Parking
- On-Street Parking
- 2 Assigned Parking Spaces
Outdoor Features
- Shed
- Playground
Schools
- Jones Lane Elementary School
- Ridgeview Middle School
- Quince Orchard High School
Utilities
- Forced Air Heating and Cooling System
- Natural Gas Water Heater
Listing and Financial Details
- Tax Lot 17
- Assessor Parcel Number 160603392817
Community Details
Overview
- Association fees include management, snow removal, trash
- Potomac Chase Subdivision
Recreation
- Community Playground
- Jogging Path
Map
Home Values in the Area
Average Home Value in this Area
Property History
| Date | Event | Price | Change | Sq Ft Price |
|---|---|---|---|---|
| 02/14/2025 02/14/25 | Sold | $700,000 | +2.9% | $229 / Sq Ft |
| 01/23/2025 01/23/25 | Pending | -- | -- | -- |
| 01/21/2025 01/21/25 | For Sale | $680,000 | +29.5% | $222 / Sq Ft |
| 05/22/2020 05/22/20 | Sold | $524,990 | 0.0% | $171 / Sq Ft |
| 04/27/2020 04/27/20 | Pending | -- | -- | -- |
| 04/27/2020 04/27/20 | For Sale | $524,990 | +14.9% | $171 / Sq Ft |
| 05/30/2017 05/30/17 | Sold | $457,000 | -1.5% | $216 / Sq Ft |
| 04/26/2017 04/26/17 | Pending | -- | -- | -- |
| 04/18/2017 04/18/17 | Price Changed | $464,000 | -1.3% | $220 / Sq Ft |
| 03/17/2017 03/17/17 | For Sale | $469,900 | 0.0% | $222 / Sq Ft |
| 11/22/2013 11/22/13 | Rented | $2,600 | 0.0% | -- |
| 11/14/2013 11/14/13 | Under Contract | -- | -- | -- |
| 10/08/2013 10/08/13 | For Rent | $2,600 | -- | -- |
Tax History
| Year | Tax Paid | Tax Assessment Tax Assessment Total Assessment is a certain percentage of the fair market value that is determined by local assessors to be the total taxable value of land and additions on the property. | Land | Improvement |
|---|---|---|---|---|
| 2024 | $6,302 | $514,500 | $136,500 | $378,000 |
| 2023 | $5,297 | $488,833 | $0 | $0 |
| 2022 | $4,767 | $463,167 | $0 | $0 |
| 2021 | $4,433 | $437,500 | $130,000 | $307,500 |
| 2020 | $4,411 | $437,500 | $130,000 | $307,500 |
| 2019 | $4,398 | $437,500 | $130,000 | $307,500 |
| 2018 | $4,669 | $462,000 | $130,000 | $332,000 |
| 2017 | $4,841 | $460,533 | $0 | $0 |
| 2016 | -- | $459,067 | $0 | $0 |
| 2015 | $4,883 | $457,600 | $0 | $0 |
| 2014 | $4,883 | $449,667 | $0 | $0 |
Mortgage History
| Date | Status | Loan Amount | Loan Type |
|---|---|---|---|
| Open | $450,000 | New Conventional | |
| Previous Owner | $53,900 | New Conventional | |
| Previous Owner | $473,000 | New Conventional | |
| Previous Owner | $472,491 | New Conventional | |
| Previous Owner | $427,500 | New Conventional |
Deed History
| Date | Type | Sale Price | Title Company |
|---|---|---|---|
| Warranty Deed | $700,000 | Advantage Title | |
| Deed | -- | None Listed On Document | |
| Deed | $524,990 | Allied Title & Escrow Llc | |
| Deed | $457,000 | Tradition Title Llc | |
| Gift Deed | -- | None Available | |
| Deed | $395,415 | -- |
Similar Homes in the area
Source: Bright MLS
MLS Number: MDMC2161402
APN: 06-03392817
- 12108 Triple Crown Rd
- 12324 Sweetbough Ct
- 14964 Carry Back Dr
- 12614 Timonium Terrace
- 15321 Chinaberry St
- 15012 Carry Back Dr
- 14639 Keeneland Cir
- 12605 Lloydminster Dr
- 14600 Quince Orchard Rd
- 15532 Quince Ridge Ln
- 12127 Sheets Farm Rd
- 12801 Talley Ln
- 12901 Quail Run Ct
- 12905 Quail Run Ct
- 12902 Quail Run Ct
- 12907 Quail Run Ct
- 15205 Quail Run Dr
- 14508 High Meadow Way
- 11512 Piney Lodge Rd
- 14522 Jones Ln
