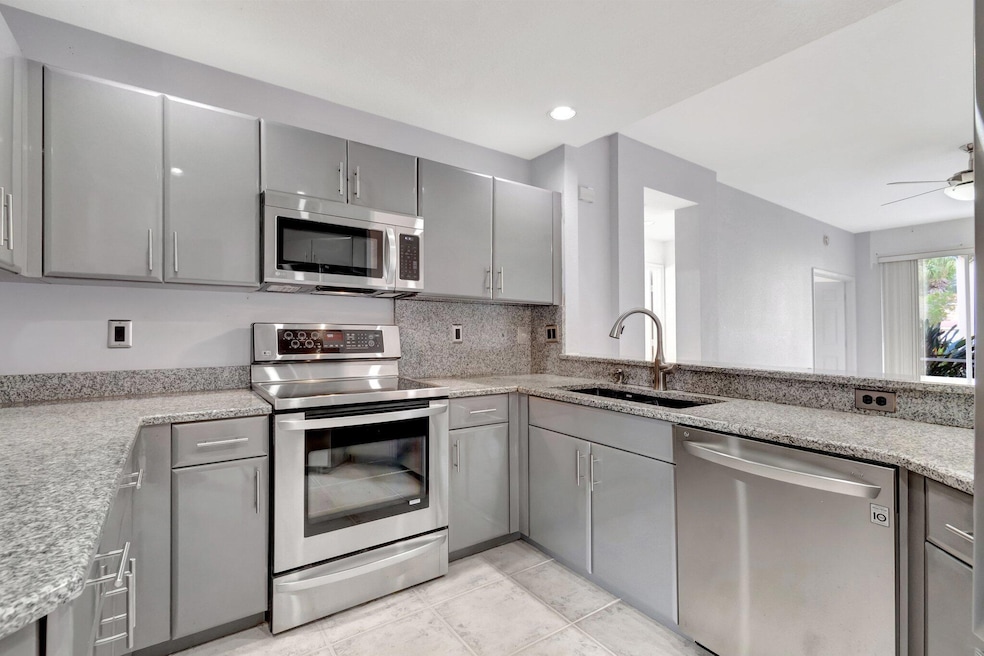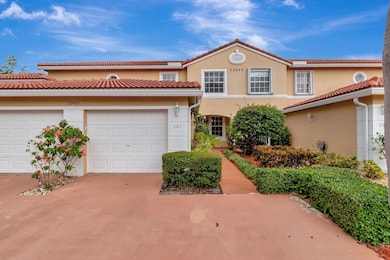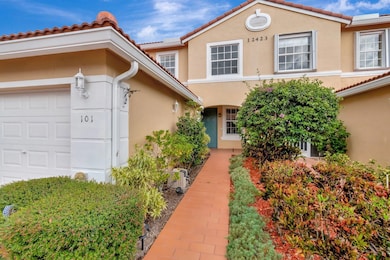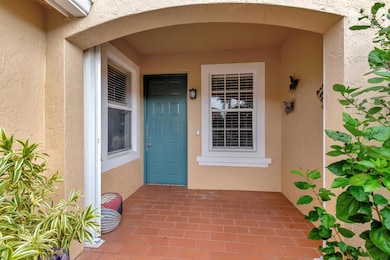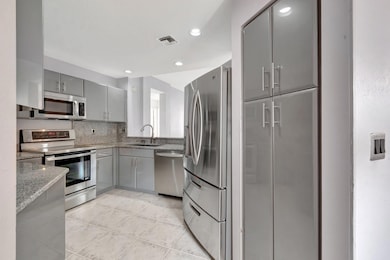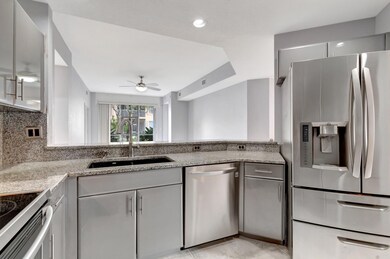
12423 Crystal Pointe Dr Unit 101 Boynton Beach, FL 33437
Pipers Glen NeighborhoodHighlights
- Indoor Pool
- Gated Community
- Roman Tub
- Senior Community
- Clubhouse
- Garden View
About This Home
As of April 2025CORAL LAKES--SUPER ACTIVE ADULT COMMUNITY. Experience modern convenience and luxurious comfort at 12423 Crystal Pointe Drive, Unit 101, Boynton Beach, FL. This remarkable coach home spans 1,729 square feet and is graced with stylish oversized living spaces that artfully merge sophistication with inviting warmth. Bountiful oversized windows scatter across the house, cascading natural light illuminating every corner.Stepping inside, your feet will be welcomed by the gentle touch of the soft carpet that graces all three bedrooms. Beyond these tranquil sleeping sanctuaries, the rest of the home boasts beautiful tile flooring, dutifully preserving the understated elegance of the interiors.
Property Details
Home Type
- Condominium
Est. Annual Taxes
- $2,100
Year Built
- Built in 2000
HOA Fees
- $989 Monthly HOA Fees
Parking
- 1 Car Attached Garage
- Garage Door Opener
- Driveway
- Guest Parking
Home Design
- Concrete Roof
Interior Spaces
- 1,729 Sq Ft Home
- 1-Story Property
- Ceiling Fan
- Blinds
- Formal Dining Room
- Den
- Garden Views
Kitchen
- Breakfast Area or Nook
- Eat-In Kitchen
- Breakfast Bar
- Electric Range
- Microwave
- Dishwasher
Flooring
- Carpet
- Ceramic Tile
Bedrooms and Bathrooms
- 3 Bedrooms
- Split Bedroom Floorplan
- Stacked Bedrooms
- Walk-In Closet
- 2 Full Bathrooms
- Bidet
- Dual Sinks
- Roman Tub
- Separate Shower in Primary Bathroom
Laundry
- Laundry Room
- Washer and Dryer
Home Security
- Security Lights
- Security Gate
Outdoor Features
- Indoor Pool
- Patio
Utilities
- Central Heating and Cooling System
- Electric Water Heater
- Cable TV Available
Listing and Financial Details
- Assessor Parcel Number 00424602220131010
- Seller Considering Concessions
Community Details
Overview
- Senior Community
- Association fees include management, common areas, cable TV, insurance, ground maintenance, maintenance structure, pool(s), reserve fund, roof, sewer, security, trash, water, internet
- Coral Lakes Subdivision
Amenities
- Sauna
- Clubhouse
- Business Center
- Community Library
- Community Wi-Fi
Recreation
- Tennis Courts
- Pickleball Courts
- Community Indoor Pool
- Community Spa
Security
- Security Guard
- Resident Manager or Management On Site
- Card or Code Access
- Gated Community
Map
Home Values in the Area
Average Home Value in this Area
Property History
| Date | Event | Price | Change | Sq Ft Price |
|---|---|---|---|---|
| 04/21/2025 04/21/25 | Sold | $282,500 | -7.3% | $163 / Sq Ft |
| 03/25/2025 03/25/25 | Pending | -- | -- | -- |
| 03/17/2025 03/17/25 | Price Changed | $304,900 | -1.3% | $176 / Sq Ft |
| 01/04/2025 01/04/25 | Price Changed | $309,000 | -6.9% | $179 / Sq Ft |
| 12/04/2024 12/04/24 | Price Changed | $332,000 | -4.3% | $192 / Sq Ft |
| 11/02/2024 11/02/24 | For Sale | $347,000 | -- | $201 / Sq Ft |
Tax History
| Year | Tax Paid | Tax Assessment Tax Assessment Total Assessment is a certain percentage of the fair market value that is determined by local assessors to be the total taxable value of land and additions on the property. | Land | Improvement |
|---|---|---|---|---|
| 2024 | $5,245 | $300,000 | -- | -- |
| 2023 | $2,100 | $151,753 | $0 | $0 |
| 2022 | $2,139 | $147,333 | $0 | $0 |
| 2021 | $2,102 | $143,042 | $0 | $0 |
| 2020 | $2,080 | $141,067 | $0 | $0 |
| 2019 | $2,050 | $137,895 | $0 | $0 |
| 2018 | $1,941 | $135,324 | $0 | $0 |
| 2017 | $1,908 | $132,541 | $0 | $0 |
| 2016 | $1,903 | $129,815 | $0 | $0 |
| 2015 | $1,943 | $128,913 | $0 | $0 |
| 2014 | $1,944 | $127,890 | $0 | $0 |
Mortgage History
| Date | Status | Loan Amount | Loan Type |
|---|---|---|---|
| Previous Owner | $119,600 | New Conventional | |
| Previous Owner | $136,000 | Unknown | |
| Previous Owner | $84,750 | New Conventional |
Deed History
| Date | Type | Sale Price | Title Company |
|---|---|---|---|
| Deed | -- | -- | |
| Interfamily Deed Transfer | -- | Attorney |
Similar Homes in Boynton Beach, FL
Source: BeachesMLS
MLS Number: R11033622
APN: 00-42-46-02-22-013-1010
- 12560 Majesty Cir Unit 208
- 12560 Majesty Cir Unit 405
- 12560 Majesty Cir Unit 401
- 12560 Majesty Cir Unit 205
- 12511 Imperial Isle Dr Unit 405
- 5777 Gemstone Ct Unit 304
- 12547 Imperial Isle Dr Unit 204
- 12547 Imperial Isle Dr Unit 208
- 12421 Sand Wedge Dr
- 12455 Pleasant Green Way
- 5749 Gemstone Ct Unit 404
- 5749 Gemstone Ct Unit 107
- 5749 Gemstone Ct Unit 307
- 5749 Gemstone Ct Unit 403
- 12565 Imperial Isle Dr Unit 207
- 5746 Crystal Shores Dr Unit 402
- 5746 Crystal Shores Dr Unit 301
- 5810 Crystal Shores Dr Unit 408
- 5874 Crystal Shores Dr Unit 402
- 12522 Crystal Pointe Dr Unit 202
